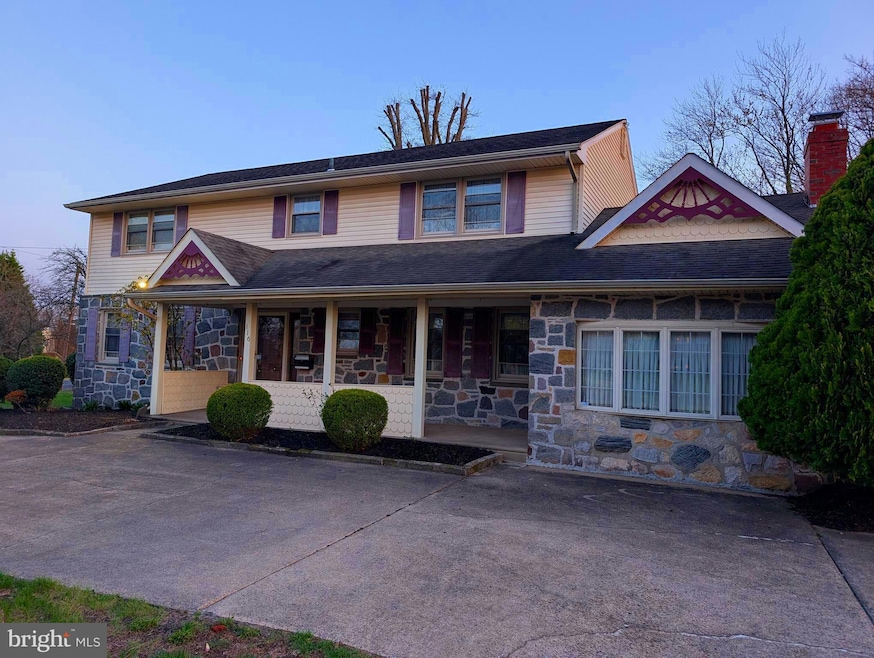
116 Wayne Dr Cinnaminson, NJ 08077
Wellington Park NeighborhoodHighlights
- Colonial Architecture
- Wood Flooring
- 2 Fireplaces
- Cinnaminson High School Rated A-
- Attic
- Corner Lot
About This Home
As of May 2025Charming Colonial with Endless Potential!Possibilities abound in this classic Colonial home, offering timeless charm and a fantastic opportunity to make it your own. Situated on a large corner lot in a highly sought-after town, this home provides both space and convenience. The walkable neighborhood offers easy access to Route 130, I-295, the Turnpike, and just a 20-minute commute to Center City Philadelphia.Inside, you'll find beautiful hardwood floors, two wood-burning brick fireplaces, and ample-sized bedrooms that provide plenty of space to spread out. The home boasts an abundance of closet space, making storage a breeze. A year-old front loading washer and dryer are conveniently located in the laundry room on the main level, and there is ample attic storage above the family room and in the full basement as well.Outside, enjoy a vinyl privacy-fenced yard, a lovely patio, and a circular driveway that adds to the home's curb appeal. The spacious corner lot offers extra yard space, perfect for gardening, entertaining, or simply enjoying the outdoors. A sprinkler system keeps the lush greenery thriving.With some updates and personal touches, this home can truly shine. Bring your vision and creativity to transform it into your dream home in a town known for its excellent schools, vibrant community, and unbeatable location.Don't miss this incredible opportunity-schedule your showing today!
Home Details
Home Type
- Single Family
Est. Annual Taxes
- $10,638
Year Built
- Built in 1965
Lot Details
- 0.41 Acre Lot
- Lot Dimensions are 120.00 x 150.00
- Property is Fully Fenced
- Privacy Fence
- Vinyl Fence
- Landscaped
- Corner Lot
- Sprinkler System
- Back Yard
Parking
- Driveway
Home Design
- Colonial Architecture
- Frame Construction
Interior Spaces
- 2,812 Sq Ft Home
- Property has 2 Levels
- 2 Fireplaces
- Family Room
- Living Room
- Formal Dining Room
- Attic
Kitchen
- Eat-In Kitchen
- Built-In Double Oven
- Electric Oven or Range
- Cooktop
- Microwave
- Dishwasher
- Disposal
Flooring
- Wood
- Carpet
Bedrooms and Bathrooms
- 4 Bedrooms
- En-Suite Primary Bedroom
- En-Suite Bathroom
- Walk-In Closet
- Walk-in Shower
Laundry
- Laundry Room
- Laundry on main level
- Front Loading Washer
Basement
- Sump Pump
- Crawl Space
Accessible Home Design
- Level Entry For Accessibility
Utilities
- Forced Air Heating and Cooling System
- Natural Gas Water Heater
Community Details
- No Home Owners Association
- Wellington Park Subdivision
Listing and Financial Details
- Tax Lot 00009
- Assessor Parcel Number 08-02403-00009
Ownership History
Purchase Details
Home Financials for this Owner
Home Financials are based on the most recent Mortgage that was taken out on this home.Purchase Details
Similar Homes in Cinnaminson, NJ
Home Values in the Area
Average Home Value in this Area
Purchase History
| Date | Type | Sale Price | Title Company |
|---|---|---|---|
| Deed | $490,000 | None Listed On Document | |
| Deed | $185,000 | -- |
Property History
| Date | Event | Price | Change | Sq Ft Price |
|---|---|---|---|---|
| 07/30/2025 07/30/25 | For Sale | $695,000 | +41.8% | $232 / Sq Ft |
| 05/21/2025 05/21/25 | Sold | $490,000 | -2.0% | $174 / Sq Ft |
| 04/10/2025 04/10/25 | Price Changed | $499,900 | -10.7% | $178 / Sq Ft |
| 04/02/2025 04/02/25 | For Sale | $559,900 | -- | $199 / Sq Ft |
Tax History Compared to Growth
Tax History
| Year | Tax Paid | Tax Assessment Tax Assessment Total Assessment is a certain percentage of the fair market value that is determined by local assessors to be the total taxable value of land and additions on the property. | Land | Improvement |
|---|---|---|---|---|
| 2024 | $10,382 | $279,300 | $82,500 | $196,800 |
| 2023 | $10,382 | $279,300 | $82,500 | $196,800 |
| 2022 | $10,155 | $279,300 | $82,500 | $196,800 |
| 2021 | $10,065 | $279,300 | $82,500 | $196,800 |
| 2020 | $9,977 | $279,300 | $82,500 | $196,800 |
| 2019 | $9,837 | $279,300 | $82,500 | $196,800 |
| 2018 | $9,767 | $279,300 | $82,500 | $196,800 |
| 2017 | $9,667 | $279,300 | $82,500 | $196,800 |
| 2016 | $9,533 | $279,300 | $82,500 | $196,800 |
| 2015 | $9,231 | $279,300 | $82,500 | $196,800 |
| 2014 | $8,790 | $279,300 | $82,500 | $196,800 |
Agents Affiliated with this Home
-

Seller's Agent in 2025
Gazi Ataseven
HomeSmart First Advantage Realty
(267) 774-6886
1 in this area
306 Total Sales
-

Seller's Agent in 2025
Jennifer Hughes
RE/MAX
(609) 610-4444
1 in this area
10 Total Sales
Map
Source: Bright MLS
MLS Number: NJBL2084084
APN: 08-02403-0000-00009
- 62 Sussex Dr
- 2126 Magnolia Ct
- 2112 Magnolia Ct
- 126 Devon Rd Unit 91
- 904 Sweetwater Dr Unit C904
- 601 Willow Dr
- 1590 Wynwood Dr
- 759 Westfield Dr
- 6 Easton Ln
- 616 Dartmouth Ave
- 5 Winding Brook Dr
- 471 Buttonwood Ln
- 604 Ivystone Ln
- 2706 New Albany Rd
- 412 Ivystone Ln
- 3200 Concord Dr
- 1037 Riverton Rd
- 2802 Waterford Dr
- 1101 Cherry Ln
- 3008 New Albany Rd






