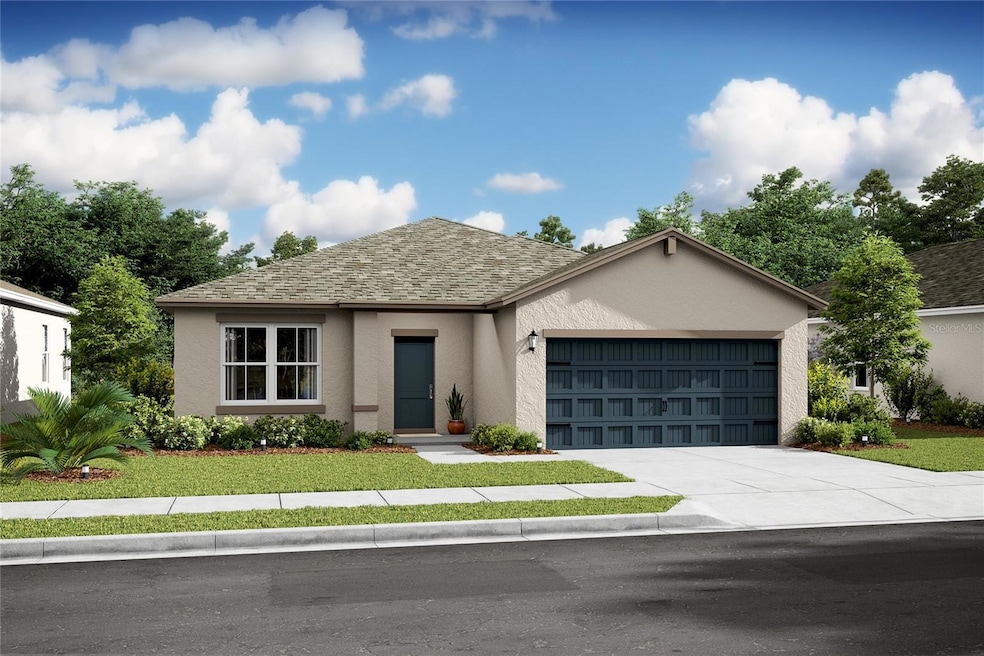116 Whispering Pine Dr Unit 42 Palm Coast, FL 32164
Estimated payment $1,761/month
Highlights
- Under Construction
- Great Room
- 2 Car Attached Garage
- Open Floorplan
- No HOA
- Laundry Room
About This Home
Under Construction. Pre-Construction. To be built. Move to Aspire at Palm Coast, the most exciting new construction community! We've started construction on this exciting Azalea II home design which features an open layout with 9'4" ceilings, a cozy primary suite, and dining area adjacent to the kitchen. Our popular Loft Look - with Brellin Admiral cabinets and quartz countertops, tumbled artisan subway tile and striking pendant lighting. A close second to that is the primary bath, complete with a furniture-grade vanity, quartz countertops, framed mirrors over the dual sinks, and more. You'll love the contrasting yet complimentary finishes of the Farmhouse Look which create a cohesive style throughout the entire home. 2" faux wood white window blinds are included, making for an even more seamless move-in experience. Enjoy all the benefits of beautiful new construction homes.
Listing Agent
K HOVNANIAN FLORIDA REALTY Brokerage Phone: 813-830-2553 License #3254120 Listed on: 11/25/2024
Home Details
Home Type
- Single Family
Est. Annual Taxes
- $533
Year Built
- Built in 2024 | Under Construction
Lot Details
- 0.31 Acre Lot
- Southeast Facing Home
- Irrigation Equipment
Parking
- 2 Car Attached Garage
Home Design
- Home is estimated to be completed on 3/28/25
- Slab Foundation
- Shingle Roof
- Block Exterior
Interior Spaces
- 1,363 Sq Ft Home
- Open Floorplan
- Window Treatments
- Great Room
- Family Room Off Kitchen
- Ceramic Tile Flooring
Kitchen
- Range
- Microwave
- Dishwasher
- Disposal
Bedrooms and Bathrooms
- 3 Bedrooms
- Split Bedroom Floorplan
- 2 Full Bathrooms
Laundry
- Laundry Room
- Dryer
Utilities
- Central Heating and Cooling System
- Sewer Holding Tank
- Cable TV Available
Community Details
- No Home Owners Association
- Built by K Hovnanian
- Aspire At Palm Coast Subdivision, Azalea Floorplan
Listing and Financial Details
- Visit Down Payment Resource Website
- Legal Lot and Block 17 / 2
- Assessor Parcel Number 07-11-31-7023-00020-0170
Map
Home Values in the Area
Average Home Value in this Area
Tax History
| Year | Tax Paid | Tax Assessment Tax Assessment Total Assessment is a certain percentage of the fair market value that is determined by local assessors to be the total taxable value of land and additions on the property. | Land | Improvement |
|---|---|---|---|---|
| 2024 | $533 | $44,000 | $44,000 | -- |
| 2023 | $533 | $22,048 | $0 | $0 |
| 2022 | $523 | $45,500 | $45,500 | $0 |
| 2021 | $389 | $24,000 | $24,000 | $0 |
| 2020 | $336 | $18,000 | $18,000 | $0 |
| 2019 | $319 | $18,000 | $18,000 | $0 |
| 2018 | $284 | $14,500 | $14,500 | $0 |
| 2017 | $254 | $12,500 | $12,500 | $0 |
| 2016 | $239 | $11,314 | $0 | $0 |
| 2015 | $227 | $10,285 | $0 | $0 |
| 2014 | $207 | $11,000 | $0 | $0 |
Property History
| Date | Event | Price | Change | Sq Ft Price |
|---|---|---|---|---|
| 09/15/2025 09/15/25 | Pending | -- | -- | -- |
| 06/10/2025 06/10/25 | Price Changed | $325,184 | +1.2% | $239 / Sq Ft |
| 05/06/2025 05/06/25 | Price Changed | $321,184 | +1.3% | $236 / Sq Ft |
| 03/17/2025 03/17/25 | Price Changed | $317,184 | -7.3% | $233 / Sq Ft |
| 11/25/2024 11/25/24 | For Sale | $342,184 | -- | $251 / Sq Ft |
Purchase History
| Date | Type | Sale Price | Title Company |
|---|---|---|---|
| Special Warranty Deed | $47,500 | Eastern National Title Agency | |
| Quit Claim Deed | -- | -- | |
| Quit Claim Deed | -- | -- |
Mortgage History
| Date | Status | Loan Amount | Loan Type |
|---|---|---|---|
| Open | $1,050,000 | New Conventional | |
| Previous Owner | $42,000 | Fannie Mae Freddie Mac |
Source: Stellar MLS
MLS Number: O6253250
APN: 07-11-31-7023-00020-0170
- 67 Westrobin Ln
- 32 Westridge Ln
- 30 Westridge Ln
- 9 Whitney Place
- 2 Westridge Ln
- 9 Westrock Ln
- 142 Whispering Pine Dr
- 9 Mount Vernon Ln
- 2 Fairfax Ct
- 7 Whitcock Ln
- 103 Whippoorwill Dr
- 70 Whispering Pine Dr
- 6 Whelan Place
- 12 & 14 White Deer Ln
- 114 Whispering Pine Dr
- 16 Wheatfield Dr
- 21 Wheeler Ln
- 9 White House Dr Unit 39
- 103 Wheatfield Dr
- 38 Mount Vernon Ln

