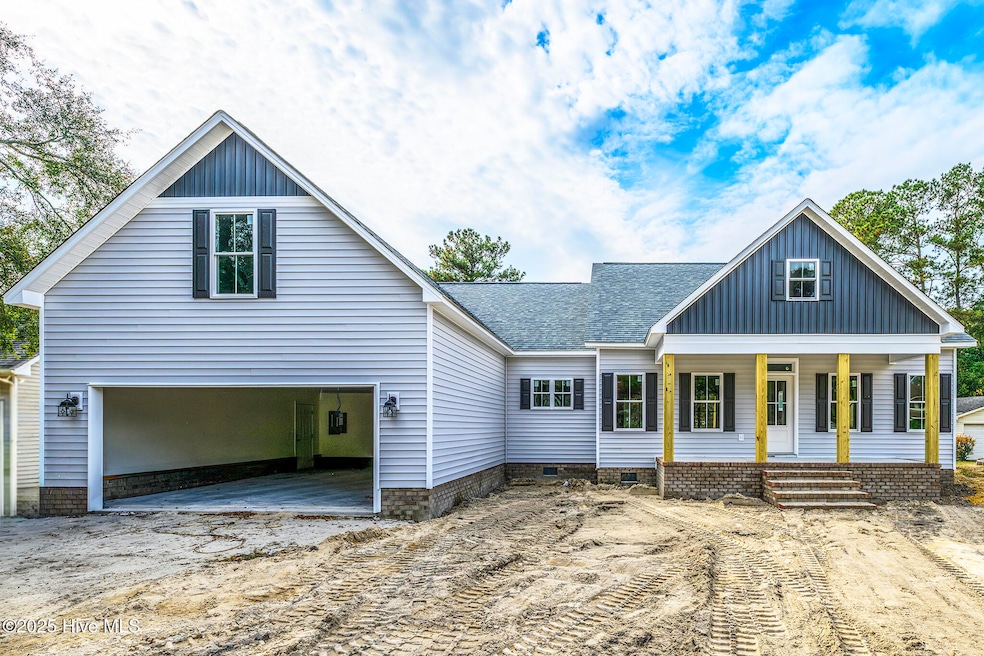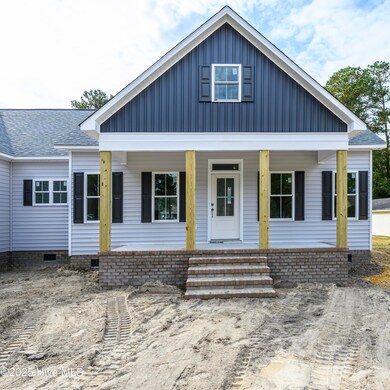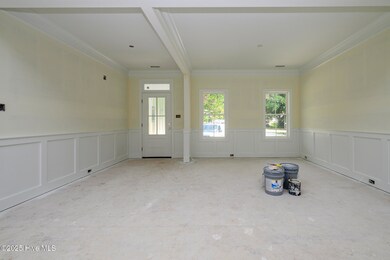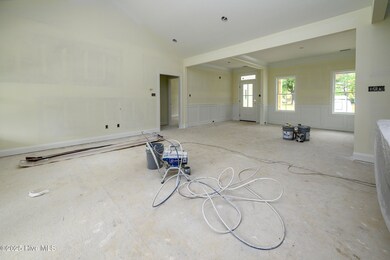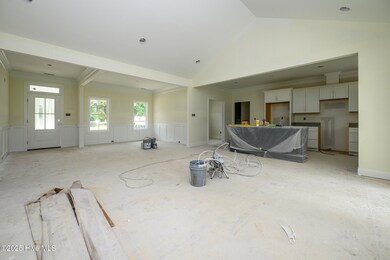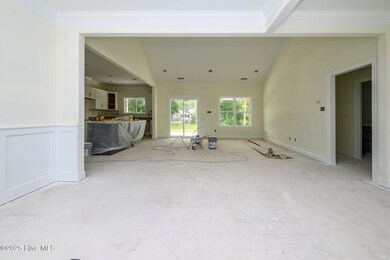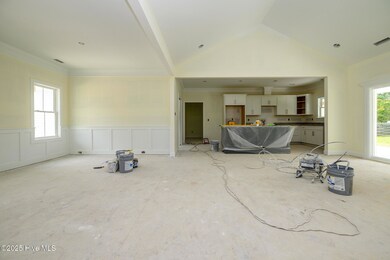116 Whitford Ln New Bern, NC 28562
Estimated payment $2,811/month
Highlights
- Finished Room Over Garage
- Vaulted Ceiling
- No HOA
- Grover C. Fields Middle School Rated 9+
- Main Floor Primary Bedroom
- Covered Patio or Porch
About This Home
Located just 4 miles from historic downtown and only half a mile from a public boat ramp, this new-construction beauty offers the perfect blend of modern living and small-town charm--with up to $3,000 in closing cost being offered with use of preferred lender! Enter inside to discover an open-concept, split bedroom floor plan designed for easy living and entertaining. The inviting foyer flows into a dedicated dining area, spacious living room with vaulted ceiling, and a kitchen that will impress--to be complete with granite countertops, stainless steel appliances, a center island, and a large walk-in pantry. The primary suite offers a peaceful retreat with a walk-in closet and a private bath featuring a dual sink vanity and a tiled walk-in shower. Two additional guest bedrooms and a versatile upstairs bonus room provide space for guests and a home office. Enjoy your morning coffee or evening unwind on the covered back porch, and take advantage of the attached garage for convenience. Love the outdoors? You're just 5 miles from Croatan National Forest trails and minutes from the Neuse and Trent rivers for boating, kayaking, and fishing adventures. Close to everything yet NO City Taxes! Welcome home to river town living--where nature, history, and modern comfort meet. Contact us today for your private tour and more information!
Home Details
Home Type
- Single Family
Year Built
- Built in 2025
Lot Details
- 0.5 Acre Lot
- Lot Dimensions are 100.3 x 224.8 x 101.5 x 212.5
Home Design
- Wood Frame Construction
- Architectural Shingle Roof
- Vinyl Siding
- Stick Built Home
Interior Spaces
- 2,200 Sq Ft Home
- 2-Story Property
- Vaulted Ceiling
- Ceiling Fan
- Combination Dining and Living Room
- Crawl Space
- Storage In Attic
- Laundry Room
Kitchen
- Walk-In Pantry
- Range
- Dishwasher
- Kitchen Island
Flooring
- Tile
- Luxury Vinyl Plank Tile
Bedrooms and Bathrooms
- 3 Bedrooms
- Primary Bedroom on Main
- 3 Full Bathrooms
- Walk-in Shower
Parking
- 2 Car Attached Garage
- Finished Room Over Garage
- Front Facing Garage
- Garage Door Opener
- Driveway
- Off-Street Parking
Schools
- Brinson Elementary School
- Grover C.Fields Middle School
- New Bern High School
Additional Features
- Covered Patio or Porch
- Heat Pump System
Community Details
- No Home Owners Association
- Snug Harbor Subdivision
Listing and Financial Details
- Assessor Parcel Number 7-100-C -Sct2-011
Map
Home Values in the Area
Average Home Value in this Area
Property History
| Date | Event | Price | List to Sale | Price per Sq Ft |
|---|---|---|---|---|
| 11/21/2025 11/21/25 | Pending | -- | -- | -- |
| 09/26/2025 09/26/25 | Price Changed | $450,000 | -4.3% | $205 / Sq Ft |
| 08/26/2025 08/26/25 | Price Changed | $470,000 | -1.1% | $214 / Sq Ft |
| 05/22/2025 05/22/25 | For Sale | $475,000 | -- | $216 / Sq Ft |
Source: Hive MLS
MLS Number: 100509215
- 2011 Williamson Dr
- 201 Barrington Way
- 206 Silverthorn
- 204 Silverthorn
- 213 Barrington Way
- 2200 Oakview Dr
- 0 Perrytown
- 103 Brigadoon Ct
- 2321-B Chinquapin Rd
- 2507 Wild Turkey Rd
- 1608 Brices Creek Rd
- Lot 6 Junco
- Lot 7 Junco
- Lot 5 Junco
- Pinehurst 3 Plan at Hickory Run at River Trace
- Pembroke 3 Plan at Hickory Run at River Trace
- Bailey Plan at Hickory Run at River Trace
- Seagate 3 Plan at Hickory Run at River Trace
- Somerset 3 Plan at Hickory Run at River Trace
- Cotswold 3 Plan at Hickory Run at River Trace
