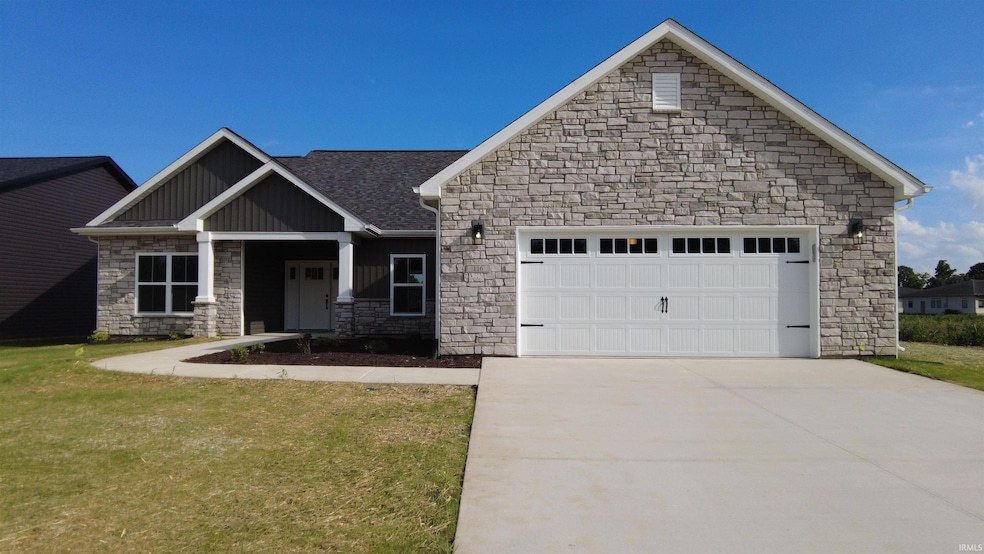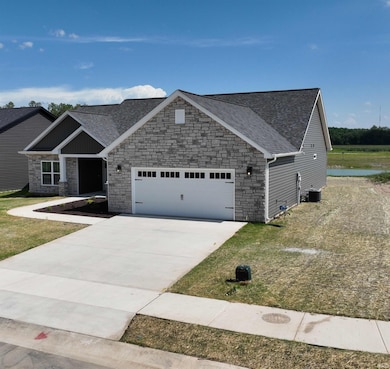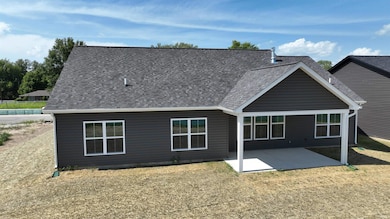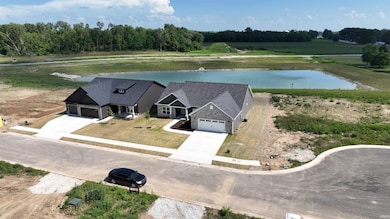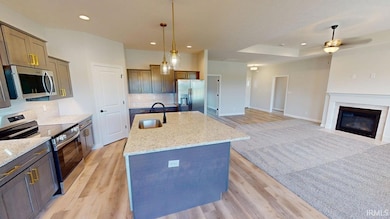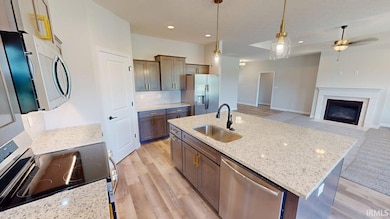116 Williston Ct Delphi, IN 46923
Estimated payment $2,517/month
Highlights
- 2 Car Attached Garage
- Forced Air Heating and Cooling System
- Level Lot
- 1-Story Property
About This Home
This is a new construction by Majestic Custom Homes of Lafayette located in the Bowen Estates subdivision. Majestic Custom Homes of Lafayette presents the Tennessee. The Tennessee is a ranch style home with approximately 1,979 sq. ft. with a split floor plan and open concept. This home has 3 bedrooms and 2 full baths. The primary suite features a walk in tile shower, double vanities, and a walk in closet. The 2nd full bathroom also features a double vanity. A den is located off the living room. This house has a 2 car garage, a front and back porch. The back porch faces a pond. There are many more features to see, so schedule your showing today!
Listing Agent
VOGEL REAL ESTATE Brokerage Email: triva@vogel-real-estate.com Listed on: 07/25/2025
Open House Schedule
-
Sunday, February 01, 20261:00 to 2:30 pm2/1/2026 1:00:00 PM +00:002/1/2026 2:30:00 PM +00:00Add to Calendar
Home Details
Home Type
- Single Family
Year Built
- Built in 2025
Lot Details
- 10,454 Sq Ft Lot
- Lot Dimensions are 70x169.7x135x78.13
- Level Lot
- Irregular Lot
HOA Fees
- $38 Monthly HOA Fees
Parking
- 2 Car Attached Garage
Home Design
- Slab Foundation
- Stone Exterior Construction
- Vinyl Construction Material
Interior Spaces
- 1-Story Property
- Living Room with Fireplace
Bedrooms and Bathrooms
- 3 Bedrooms
- 2 Full Bathrooms
Schools
- Delphi Community Elementary And Middle School
- Delphi High School
Utilities
- Forced Air Heating and Cooling System
- Heating System Uses Gas
Community Details
- Built by Majestic Homes
- Bowen Subdivision
Listing and Financial Details
- Assessor Parcel Number 08-06-29-033-010.016-007
Map
Home Values in the Area
Average Home Value in this Area
Property History
| Date | Event | Price | List to Sale | Price per Sq Ft |
|---|---|---|---|---|
| 07/25/2025 07/25/25 | For Sale | $399,900 | -- | $202 / Sq Ft |
Source: Indiana Regional MLS
MLS Number: 202529214
- 112 Williston Ct
- 128 W Summit St
- 111 Riley Meadows Dr
- 228 W Vine St
- 230 W Vine St
- 232 W Vine St
- 411 Heritage Dr
- 409 Heritage Dr
- 215 N High St
- 204 Armory Rd
- 409 N Wilson St
- 317 N Market St
- 411 N Market St
- 610 N Wilson St
- 2925 N Ruffing Ave
- 2075 N 925 W
- 2801 N 930 W Unit 10
- 9331 W 310 N
- 35 Pond View Dr
- 8649 W Division Line Rd
- 220 E Front St
- 307 W Clem St
- 815 N 900 E
- 817 N 900 E Unit 1
- 1670 E 650 N
- 413 W Harrison St
- 5598 Dunston Dr
- 100-112 Lorene Place
- 1015 Courtland Ave
- 110 Opus Ln
- 697 Matthew St
- 100 Timber Trail Dr
- 320 Waterford Ct
- 4570 Matthew St
- 1651 N Chauncey Ct
- 100 Tonto Trail
- 861 Farrier Place
- 5490 Thornapple Ln
- 3770 Ashley Oaks Dr
- 3001 Underwood St
