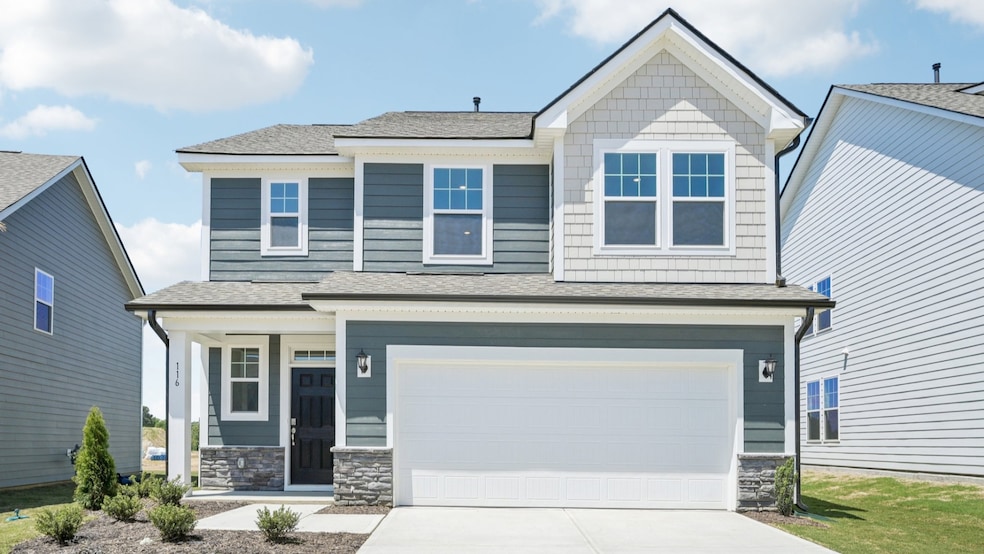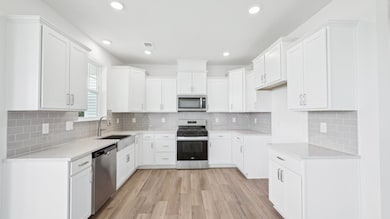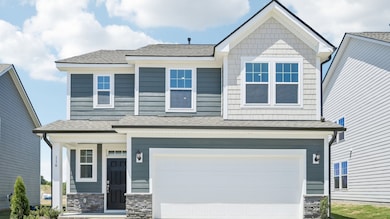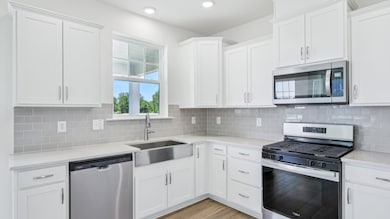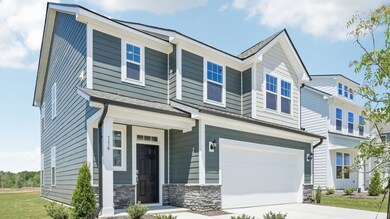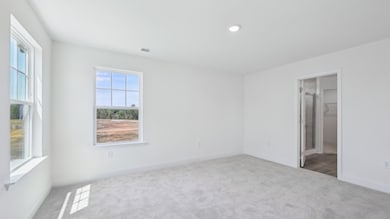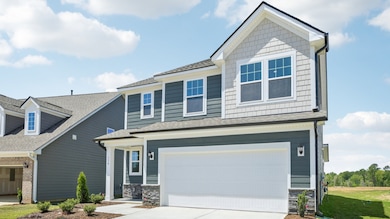
116 Willow Cameron Way Angier, NC 27501
Estimated payment $2,298/month
About This Home
WHERE LUXURY MEETS CHOICE: THE MOST EXPANSIVE SELECTION OF FLOORPLANS IN A RESORT-STYLE COMMUNITY!
Welcome to Station Pointe, a vibrant master-planned community nestled in the heart of Angier—known as the “Town of the Crepe Myrtles.” Just 4 minutes from downtown Angier and within a short drive to Lillington and Fuquay-Varina, Station Pointe offers the perfect combination of peaceful living and everyday convenience. Enjoy close proximity to shops, restaurants, and entertainment, all while coming home to a community designed with your lifestyle in mind.
This beautifully designed home welcomes you with a covered front porch and a functional open layout. The kitchen features elegant quartz countertops, luxury LVP flooring, and a spacious layout that flows seamlessly into the breakfast area, family room, and outdoor patio—ideal for entertaining or relaxing at home.
Upstairs, the versatile loft adds extra space for a home office, play area, or media room. The primary suite offers a private retreat with a large closet, dual vanity, and an oversized tiled shower. A conveniently located laundry room and two secondary bedrooms complete the second floor.
This homesite also includes a covered back porch, perfect for enjoying fresh air in your own outdoor space.
Home Details
Home Type
- Single Family
Parking
- 2 Car Garage
Home Design
- New Construction
- Quick Move-In Home
- Bordeaux Plan
Interior Spaces
- 1,754 Sq Ft Home
- 2-Story Property
Bedrooms and Bathrooms
- 3 Bedrooms
Listing and Financial Details
- Home Available for Move-In on 5/26/25
Community Details
Overview
- Actively Selling
- Built by DRB Homes
- Station Pointe Subdivision
Sales Office
- 870 Old Station Pointe
- Angier, NC 27501
- 984-375-3460
- Builder Spec Website
Office Hours
- Mon thru Sat 10-5 | Sun 1-5
Map
Similar Homes in Angier, NC
Home Values in the Area
Average Home Value in this Area
Property History
| Date | Event | Price | Change | Sq Ft Price |
|---|---|---|---|---|
| 04/19/2025 04/19/25 | Price Changed | $352,440 | 0.0% | $201 / Sq Ft |
| 04/17/2025 04/17/25 | Price Changed | $352,440 | -0.2% | $201 / Sq Ft |
| 03/15/2025 03/15/25 | Price Changed | $352,990 | 0.0% | $201 / Sq Ft |
| 03/14/2025 03/14/25 | Price Changed | $352,990 | -2.6% | $201 / Sq Ft |
| 03/07/2025 03/07/25 | For Sale | $362,390 | 0.0% | $207 / Sq Ft |
| 02/15/2025 02/15/25 | For Sale | $362,390 | -- | $207 / Sq Ft |
- 121 Willow Cameron Way
- 107 Willow Cameron Way
- 97 Willow Cameron Way
- 124 Willow Cameron Way
- 771 Old Station Pointe
- 682 Old Station Pointe
- 89 Willow Cameron Way
- 779 Old Station Pointe
- 98 Willow Cameron Way
- 79 Willow Cameron Way
- 789 Old Station Pointe
- 88 Willow Cameron Way
- 766 Old Station Pointe
- 44 Regal Gardens Ct
- 40 Regal Gardens Ct
- 69 Willow Cameron Way
- 776 Old Station Pointe
- 37 Regal Gardens Ct
- 43 Regal Gardens Ct
- 229 Blair Dr
- 30 Snowshill St
- 583 White Birch Ln
- 620 White Birch Ln
- 547 White Birch Ln
- 698 White Birch Ln
- 483 White Birch Ln
- 365 White Birch Ln
- 23 Sweet Meadow Rd
- 390 Coleshill Rd
- 408 Honeycutt Oaks Dr
- 122 S Pleasant St Unit 1
- 81 Ashcott Dr
- 841 Chalybeate Springs Rd
- 114 Twin Oak Dr
- 42 Bluebottle St
- 167 Shelly Dr
- 129 Landmark Dr
- 364 Taverners Ln
- 350 Taverners Ln
