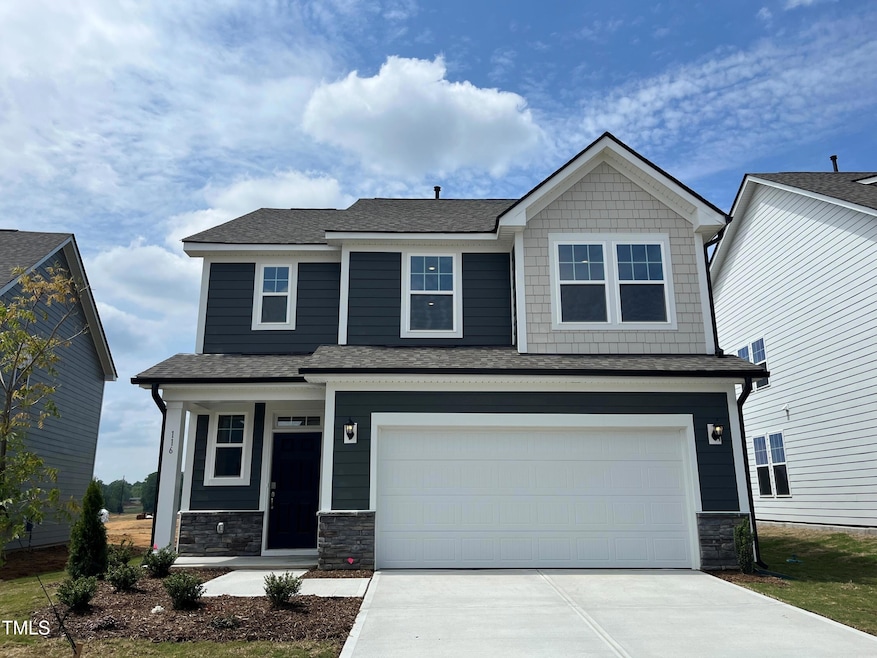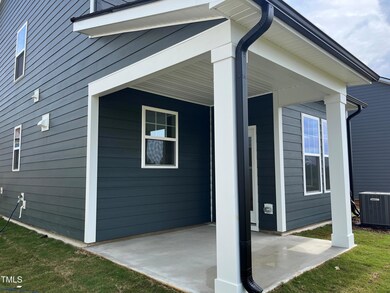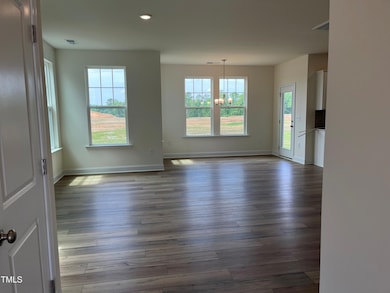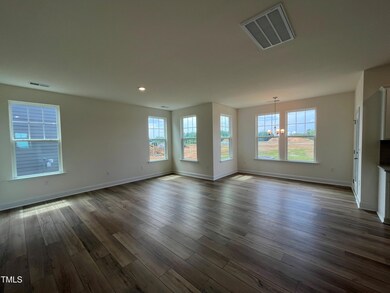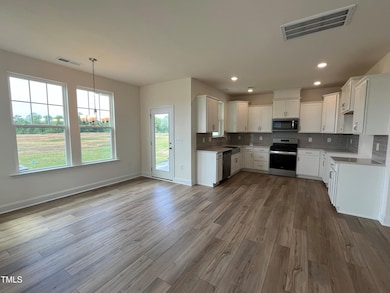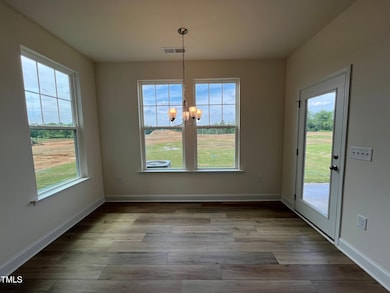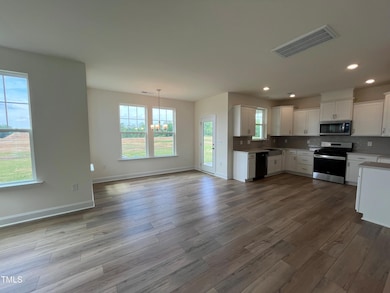116 Willow Cameron Way Angier, NC 27501
Estimated payment $2,039/month
Highlights
- Community Cabanas
- Two Primary Bedrooms
- Transitional Architecture
- Under Construction
- Open Floorplan
- Loft
About This Home
Luxury Living Awaits!! This home will come with a fenced in backyard!! Station Pointe is just steps away from the new NC 55 Bypass for easy access to all areas of the Triangle! Built with quality and lasting craftsmanship, our homes feature easy care and durable Hardie® fiber cement siding paired with classic stone accents. The Bordeaux offers a thoughtfully designed kitchen that opens to the breakfast area, family room, and a covered outdoor porch—ideal for both everyday living and entertaining. The kitchen includes beautiful quartz countertops, a tile backsplash, and luxury vinyl plank flooring throughout the main level. Upstairs, the Primary Suite features a walk-in tiled shower, dual vanities, and a versatile loft space. The second floor also includes a spacious laundry room and comfortably sized secondary bedrooms. Step outside and enjoy North Carolina's beautiful weather year-round on your back patio. In the summer take a refreshing swim in the community's future pool or explore the scenic walking trails. The community is surrounded by many shops, restaurants, and major roadways just minutes away. Everything you need is right at your fingertips. Renderings and photos are for illustrative purposes only and may not reflect the final construction.
Home Details
Home Type
- Single Family
Year Built
- Built in 2025 | Under Construction
Lot Details
- 5,998 Sq Ft Lot
- Landscaped
HOA Fees
- $58 Monthly HOA Fees
Parking
- 2 Car Attached Garage
- Garage Door Opener
Home Design
- Home is estimated to be completed on 5/30/25
- Transitional Architecture
- Slab Foundation
- Frame Construction
- Architectural Shingle Roof
- Stone
Interior Spaces
- 1,754 Sq Ft Home
- 2-Story Property
- Open Floorplan
- Blinds
- Window Screens
- Entrance Foyer
- Family Room
- Loft
- Smart Locks
Kitchen
- Breakfast Room
- Eat-In Kitchen
- Oven
- Gas Range
- Microwave
- Ice Maker
- Dishwasher
- Quartz Countertops
- Disposal
Flooring
- Carpet
- Luxury Vinyl Tile
Bedrooms and Bathrooms
- 3 Bedrooms
- Primary bedroom located on second floor
- Double Master Bedroom
- Walk-In Closet
- Double Vanity
- Walk-in Shower
Laundry
- Laundry Room
- Washer and Dryer
Outdoor Features
- Rear Porch
Schools
- Angier Elementary School
- Harnett Central Middle School
- Harnett Central High School
Utilities
- Forced Air Heating and Cooling System
- Heating System Uses Natural Gas
- Electric Water Heater
Listing and Financial Details
- Home warranty included in the sale of the property
- Assessor Parcel Number 040673 0014 58
Community Details
Overview
- Association fees include ground maintenance
- Charleston Management Association, Phone Number (919) 847-3003
- Built by DRB Homes
- Station Pointe Subdivision, Bordeaux Floorplan
Recreation
- Community Cabanas
- Community Pool
Map
Home Values in the Area
Average Home Value in this Area
Property History
| Date | Event | Price | List to Sale | Price per Sq Ft |
|---|---|---|---|---|
| 11/14/2025 11/14/25 | Price Changed | $315,900 | 0.0% | $180 / Sq Ft |
| 11/12/2025 11/12/25 | Price Changed | $315,900 | -7.8% | $180 / Sq Ft |
| 09/18/2025 09/18/25 | Price Changed | $342,440 | 0.0% | $195 / Sq Ft |
| 09/13/2025 09/13/25 | Price Changed | $342,440 | -2.8% | $195 / Sq Ft |
| 05/26/2025 05/26/25 | For Sale | $352,440 | 0.0% | $201 / Sq Ft |
| 04/17/2025 04/17/25 | Price Changed | $352,440 | -0.2% | $201 / Sq Ft |
| 03/14/2025 03/14/25 | Price Changed | $352,990 | -2.6% | $201 / Sq Ft |
| 02/15/2025 02/15/25 | For Sale | $362,390 | -- | $207 / Sq Ft |
Source: Doorify MLS
MLS Number: 10076817
- 121 Willow Cameron Way
- 107 Willow Cameron Way
- 97 Willow Cameron Way
- 89 Willow Cameron Way
- 771 Old Station Pointe
- 779 Old Station Pointe
- 779 Old Station Point
- 98 Willow Cameron Way
- 79 Willow Cameron Way
- 88 Willow Cameron Way
- 789 Old Station Pointe
- 789 Old Station Point
- 69 Willow Cameron Way
- 682 Old Station Pointe
- 758 Old Station Pointe
- 766 Old Station Pointe
- 766 Old Station Point
- 776 Old Station Pointe
- 788 Old Station Pointe
- 562 Roy Adams Rd
- 84 Blossom Field Way
- 612 Roy Adams Rd
- 627 Roy Adams Rd
- 88 Blossom Fld Way
- 667 White Birch Ln
- 676 White Birch Ln
- 342 Massengill Pond Rd
- 583 White Birch Ln
- 191 White Birch Ln
- 283 White Birch Ln
- 327 White Birch Ln
- 351 E Williams St
- 604 Vega Bluff Ln
- 57 Bluebottle St
- 24 Hyacinth Ln Unit 99
- 66 Bloodroot St
- 240 Steel Springs Ln
- 167 Shelly Dr
- 83 Brax Carr Way
- 327 Taverners Ln
