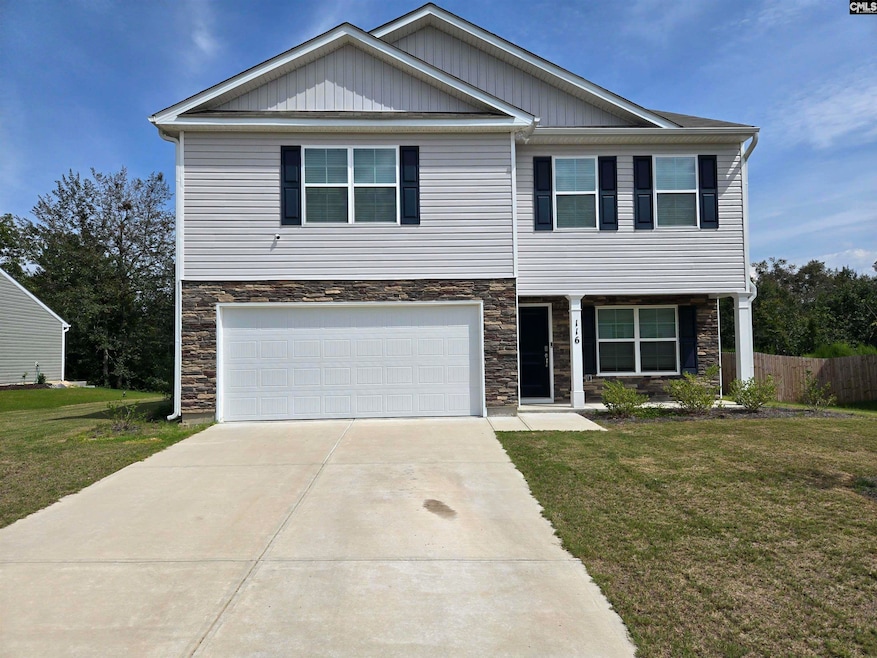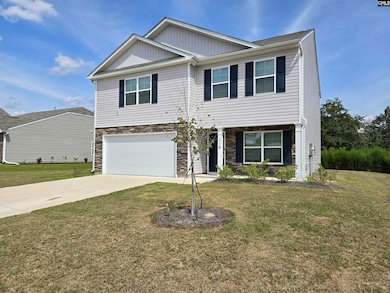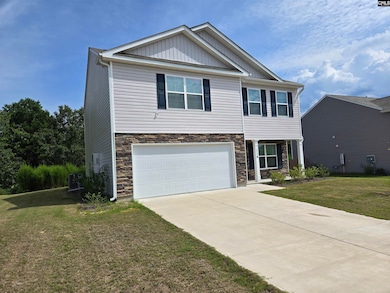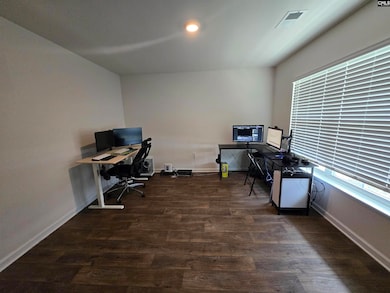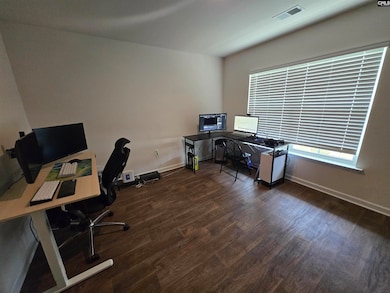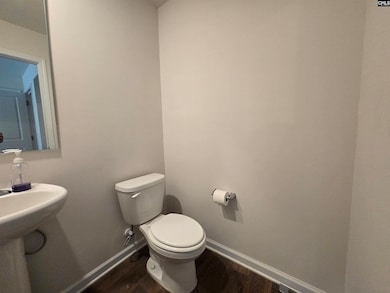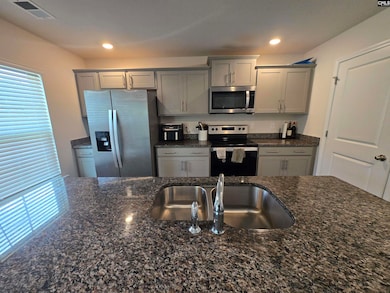116 Woodmere Dr Lugoff, SC 29078
Highlights
- Traditional Architecture
- Community Pool
- Formal Dining Room
- Great Room
- Covered Patio or Porch
- Eat-In Kitchen
About This Home
This beautiful two-story home offers generous space, featuring: Oversized bedrooms with walk-in closets, a formal dining room, and a large family room with a cozy gas fireplace. The inviting open concept design is perfect for entertaining. Step outside to enjoy the rear 10x12 patio and take in the peace and tranquility of country living. The home features vinyl flooring throughout the main floor, granite countertops, stainless steel appliances, and a 10-year home warranty, providing incredible value. Plus, with Kershaw County Schools just minutes away and plenty of shopping and entertainment options nearby, you'll never have to sacrifice convenience. Disclaimer: CMLS has not reviewed and, therefore, does not endorse vendors who may appear in listings.
Home Details
Home Type
- Single Family
Year Built
- Built in 2023
Lot Details
- 10,019 Sq Ft Lot
- Sprinkler System
Parking
- 2 Car Garage
Home Design
- Traditional Architecture
- Vinyl Construction Material
Interior Spaces
- 2,200 Sq Ft Home
- 2-Story Property
- Gas Log Fireplace
- Great Room
- Formal Dining Room
- Luxury Vinyl Plank Tile Flooring
Kitchen
- Eat-In Kitchen
- Oven
- Built-In Microwave
- Dishwasher
- Disposal
Bedrooms and Bathrooms
- 4 Bedrooms
Laundry
- Laundry on upper level
- Electric Dryer Hookup
Outdoor Features
- Covered Patio or Porch
- Rain Gutters
Schools
- Dobys Mill Elementary School
- Leslie M Stover Middle School
- Lugoff-Elgin High School
Utilities
- Central Heating and Cooling System
- Heating System Uses Gas
Listing and Financial Details
- Security Deposit $2,400
- Property Available on 9/15/25
Community Details
Overview
- Spring Haven Subdivision
Recreation
- Community Pool
Pet Policy
- Pets Allowed
- $250 Pet Fee
Map
Property History
| Date | Event | Price | List to Sale | Price per Sq Ft |
|---|---|---|---|---|
| 09/02/2025 09/02/25 | For Rent | $2,400 | -- | -- |
Source: Consolidated MLS (Columbia MLS)
MLS Number: 616595
- 14 Sylvan Ridge Ct
- 4 Sonja Way
- 6 Sylvan Ridge Ct
- 18 Sylvan Ridge Ct
- 167 Four Oaks Dr
- 144 Raglins Way
- 133 Copperhead Ct
- 2 Sylvan Ridge Ct
- 103 Sylvan Ridge Ct
- 1103 Pepper Ridge Dr
- 131 Middlesex Ct
- 127 Middlesex Ct Ct
- 142 Middlesex Ct
- 123 Middlesex Ct
- 114 Middlesex Ct
- Woodlands Plan at Sylvan Ridge
- Brier Plan at Sylvan Ridge
- Florence Plan at Sylvan Ridge
- Elloree Plan at Sylvan Ridge
- Hartwell Plan at Sylvan Ridge
- 30 Paces Run
- 17 Furlong Downs St
- 229 Pine Point Rd Unit B
- 1322 Champions Rst Rd
- 18 Driftwood Ave
- 40 Boulware Rd
- 841 Frenwood Ln
- 10 Harvest Wheat Ct
- 33 Chestnut Ferry Rd Unit 106
- 33 Chestnut Ferry Rd Unit 206
- 148 Wall St
- 613 Chesnut St
- 409 Hampton St
- 70 Kelsney
- 2082 County Line Trail
- 864 Saint Pauls Church Cir
- 3023 Hallsdale Dr
- 4024 Monetta Dr
- 921 S Desert Orchard Ln
- 434 Eclipse Ln
