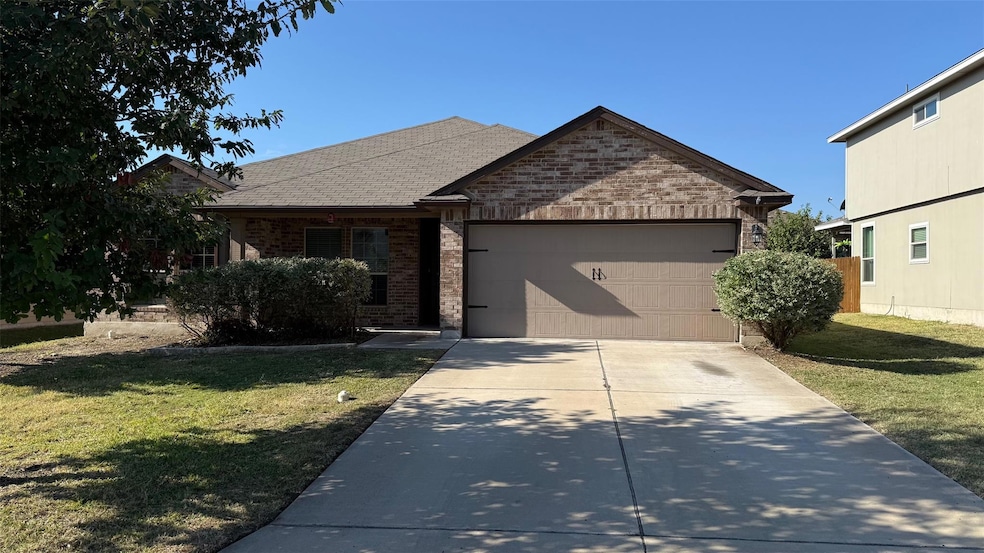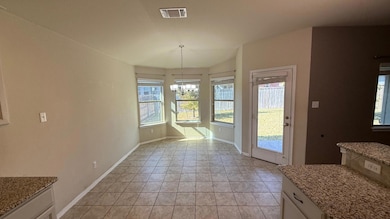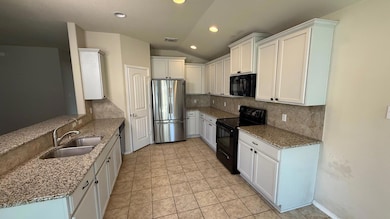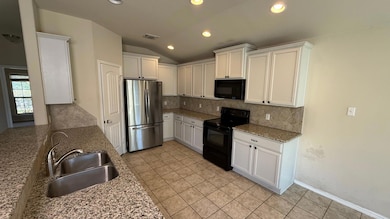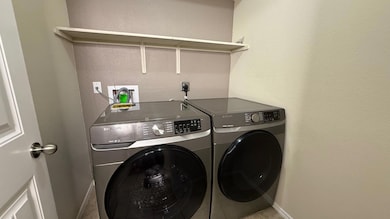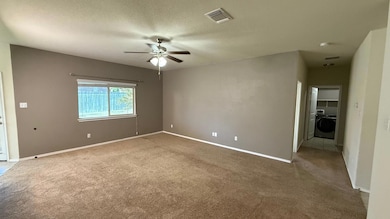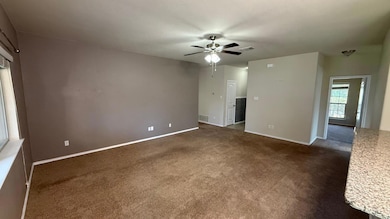116 Zoisite Ln Jarrell, TX 76537
Highlights
- Open Floorplan
- Community Pool
- 2 Car Attached Garage
- Planned Social Activities
- Porch
- Double Vanity
About This Home
Beautiful well maintained home in a Sonterra West Community in Jarrell TX. Community Pool for your family entertaining. Open Concept between Kitchen - Dinning Room and Living Room. 3 bedrooms - 2 Full baths - 2 car Garage. Nice Primary room with double vanity and walk-in closet. Fabulous backyard fully fenced. 40 minutes to get Downtown Austin. All Appliances included (Refrigerator, washer and Dryer) Required 600 minimum credit score, 3 times rent income. Apply through : Rentspree.com
Listing Agent
All City Real Estate Ltd. Co Brokerage Phone: (512) 736-0998 License #0707530 Listed on: 11/16/2025

Co-Listing Agent
All City Real Estate Ltd. Co Brokerage Phone: (512) 736-0998 License #0798773
Home Details
Home Type
- Single Family
Est. Annual Taxes
- $6,144
Year Built
- Built in 2016
Lot Details
- 6,621 Sq Ft Lot
- North Facing Home
- Property is Fully Fenced
- Wood Fence
Parking
- 2 Car Attached Garage
- Garage Door Opener
Home Design
- Brick Exterior Construction
- Slab Foundation
- Shingle Roof
- Wood Siding
Interior Spaces
- 1,520 Sq Ft Home
- 1-Story Property
- Open Floorplan
- Blinds
- Window Screens
- Fire and Smoke Detector
Kitchen
- Electric Range
- Microwave
- Dishwasher
- Disposal
Flooring
- Carpet
- Tile
Bedrooms and Bathrooms
- 3 Main Level Bedrooms
- Walk-In Closet
- 2 Full Bathrooms
- Double Vanity
Laundry
- Dryer
- Washer
Outdoor Features
- Porch
Schools
- Jarrell Elementary And Middle School
- Jarrell High School
Utilities
- Central Heating and Cooling System
- Underground Utilities
- Electric Water Heater
Listing and Financial Details
- Security Deposit $1,790
- Tenant pays for all utilities
- The owner pays for association fees
- 12 Month Lease Term
- $40 Application Fee
- Assessor Parcel Number 11802572A40024
- Tax Block 4
Community Details
Overview
- Property has a Home Owners Association
- Sonterra West Subdivision
Amenities
- Planned Social Activities
Recreation
- Community Pool
- Dog Park
Pet Policy
- Pet Deposit $375
- Dogs and Cats Allowed
- Small pets allowed
Map
Source: Unlock MLS (Austin Board of REALTORS®)
MLS Number: 4416767
APN: R543941
- 231 Druse Ln
- 128 Wyatt Way
- Camden Plan at The Villages at Schwertner Ranch
- Caprock Plan at The Villages at Schwertner Ranch
- 113 Wyatt Way
- 124 Mcnamara Ct
- 125 Wyatt Way
- 101 Wyatt Way
- Franklin Plan at The Villages at Schwertner Ranch
- 132 Mcnamara Ct
- 128 Mcnamara Ct
- Bellvue Plan at The Villages at Schwertner Ranch
- 117 Wyatt Way
- Estero Plan at The Villages at Schwertner Ranch
- 101 Mcnamara Ct
- Elgin Plan at The Villages at Schwertner Ranch
- Seabrook Plan at The Villages at Schwertner Ranch
- 109 Wyatt Way
- 108 Mcnamara Ct
- Atlanta Plan at The Villages at Schwertner Ranch
- 253 Geode Ln
- 203 Plata Ln
- 464 Druse Ln
- 400 Blue Shale Dr
- 428 Ruby Ln
- 100 Verdin Ln
- 105 Pettigrew Ct
- 105 Pettigrew Ct
- 140 Amber Ln
- 122 Kildeer Pass
- 212 Sandstone Dr Unit H
- 108 Major Lee Ln
- 113 Kildeer Pass
- 121 Outlaw Dr
- 118 Sandstone Dr Unit A
- 444 Major Lee Ln Unit 14H
- 183 Outlaw Dr
- 100 Comet Dr Unit 1I
- 709 Yearwood Ln Unit 48E
- 773 Yearwood Ln
