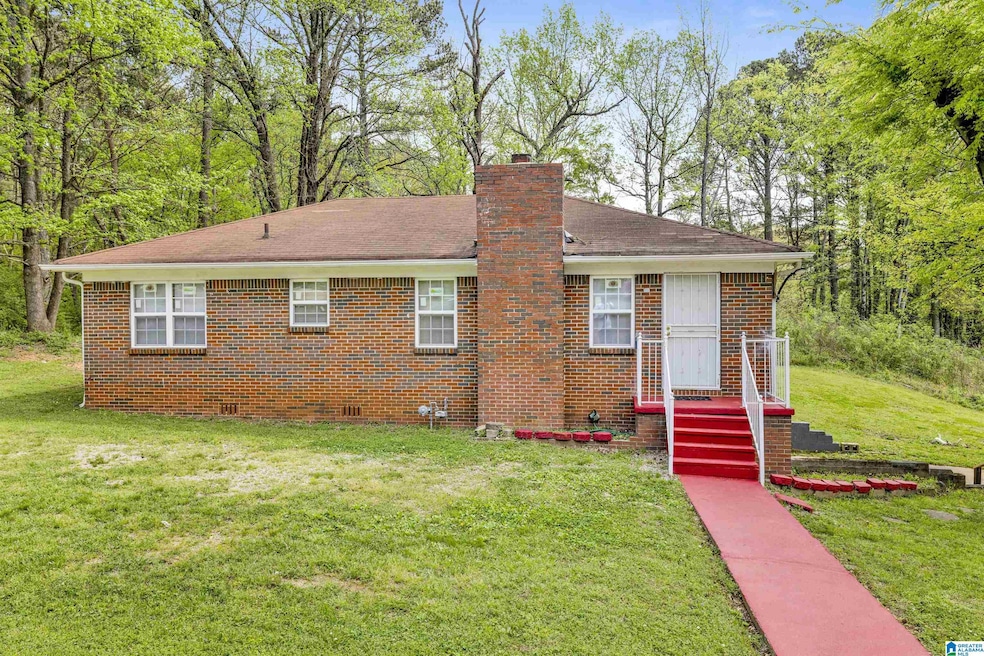1160 Alexander St Dolomite, AL 35061
Estimated payment $665/month
Total Views
5,083
3
Beds
1
Bath
1,387
Sq Ft
$76
Price per Sq Ft
Highlights
- 0.81 Acre Lot
- Attic
- Cul-De-Sac
- Wood Flooring
- Stainless Steel Appliances
- Porch
About This Home
Looking to transition from renting to homeownership? Seeking a prime investment opportunity? Consider this solid mid-century three-bedroom brick residence in the Dolomite community, boasting three bedrooms, a refinished kitchen and bath, hardwood flooring, a very generously sized yard, a garage to keep you dry and warm, a bonus room in the lower level, and a convenient location, mere minutes from the interstate and downtown. Schedule a personal showing today.
Home Details
Home Type
- Single Family
Year Built
- Built in 1960
Lot Details
- 0.81 Acre Lot
- Cul-De-Sac
- Few Trees
Parking
- 1 Car Garage
- Basement Garage
- Side Facing Garage
- Driveway
- On-Street Parking
- Off-Street Parking
Home Design
- Four Sided Brick Exterior Elevation
Interior Spaces
- 1-Story Property
- Ceiling Fan
- Wood Burning Fireplace
- Brick Fireplace
- Double Pane Windows
- Window Treatments
- Living Room with Fireplace
- Partial Basement
- Attic
Kitchen
- Stove
- Stainless Steel Appliances
- Laminate Countertops
Flooring
- Wood
- Tile
Bedrooms and Bathrooms
- 3 Bedrooms
- 1 Full Bathroom
- Bathtub and Shower Combination in Primary Bathroom
- Linen Closet In Bathroom
Laundry
- Laundry Room
- Laundry on main level
- Washer and Electric Dryer Hookup
Outdoor Features
- Porch
Schools
- Wenonah Elementary And Middle School
- Wenonah High School
Utilities
- Central Heating and Cooling System
- Heating System Uses Gas
- Gas Water Heater
Listing and Financial Details
- Visit Down Payment Resource Website
- Assessor Parcel Number 30-00-16-1-002-005.000
Map
Create a Home Valuation Report for This Property
The Home Valuation Report is an in-depth analysis detailing your home's value as well as a comparison with similar homes in the area
Home Values in the Area
Average Home Value in this Area
Tax History
| Year | Tax Paid | Tax Assessment Tax Assessment Total Assessment is a certain percentage of the fair market value that is determined by local assessors to be the total taxable value of land and additions on the property. | Land | Improvement |
|---|---|---|---|---|
| 2024 | -- | $13,220 | -- | -- |
| 2022 | $0 | $9,090 | $1,500 | $7,590 |
| 2021 | $0 | $7,670 | $1,500 | $6,170 |
| 2020 | $495 | $7,670 | $1,500 | $6,170 |
| 2019 | $1,112 | $15,340 | $0 | $0 |
| 2018 | $957 | $13,200 | $0 | $0 |
| 2017 | $957 | $13,200 | $0 | $0 |
| 2016 | $854 | $11,780 | $0 | $0 |
| 2015 | $957 | $13,200 | $0 | $0 |
| 2014 | $919 | $13,000 | $0 | $0 |
| 2013 | $919 | $13,000 | $0 | $0 |
Source: Public Records
Property History
| Date | Event | Price | Change | Sq Ft Price |
|---|---|---|---|---|
| 04/06/2025 04/06/25 | For Sale | $105,000 | -- | $76 / Sq Ft |
Source: Greater Alabama MLS
Purchase History
| Date | Type | Sale Price | Title Company |
|---|---|---|---|
| Interfamily Deed Transfer | -- | -- |
Source: Public Records
Source: Greater Alabama MLS
MLS Number: 21414949
APN: 30-00-16-1-002-005.000
Nearby Homes
- 1193 Alexander St
- 3637 Railroad St
- 1651 Simmons St
- 1599 Simmons St
- 1650 Simmons St
- 1589 Simmons St
- 3710 Charles St
- 207 11th Place
- 1598 Pleasant Grove Rd
- 425 W Smithfield Dr
- 1460 Miles St
- 1106 Pleasant Grove Rd
- 322 11th Place
- 427 W Smithfield Cir
- 1511 Farris Dr Unit 7-12
- 324 10th Way
- 3800 Gillispie Rd
- 912 2nd Ave
- 811 1st Ave
- 329 10th St
- 311 13th Place
- 1001 3rd Ave
- 510 Brooke Lyn Dr
- 812 Overlook Dr
- 624 Park Ave
- 1009 12th St
- 20 Fairfax Dr
- 501 7th Ave
- 804 Park Ave
- 103 Alaska Dr
- 412 1st Way
- 5416 Avenue D Unit 5414
- 1400 Gulfport St
- 1302 Frisco St
- 525 53rd St Ens
- 5124 Holly Ct
- 705 Knoxville St Unit 1
- 309 Midwood Ave
- 3233 Allison Bonnett Memorial Dr
- 5000 Court I







