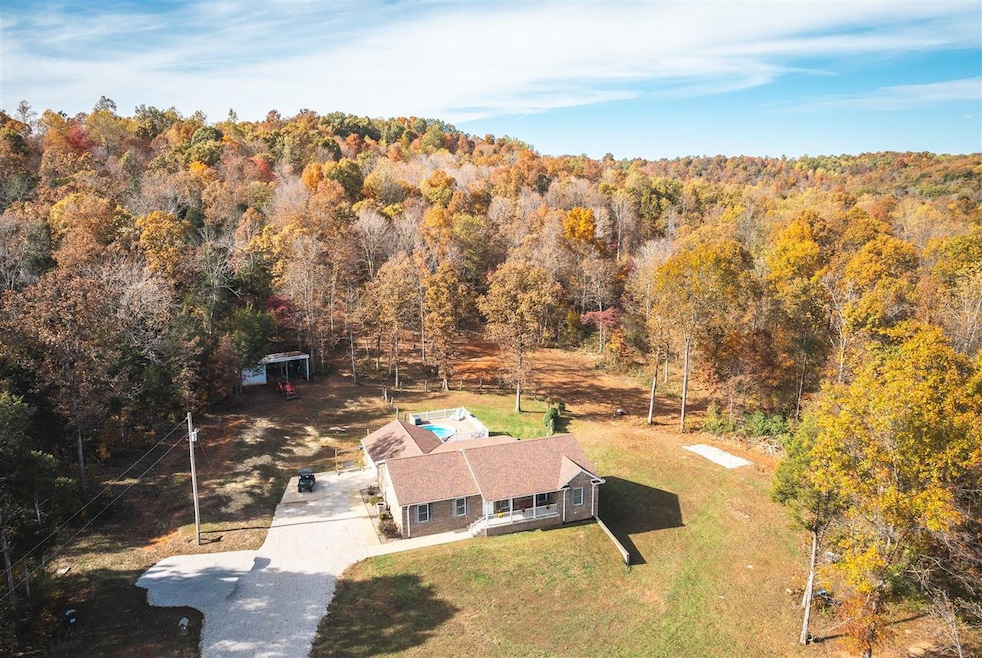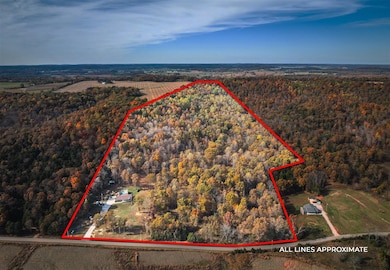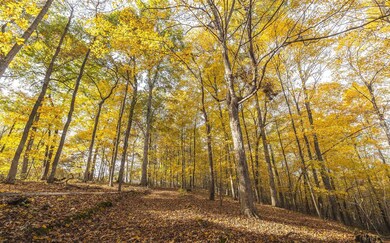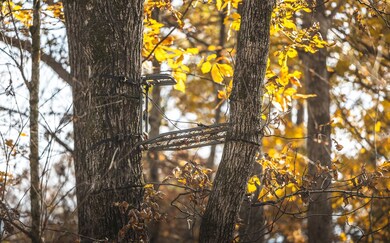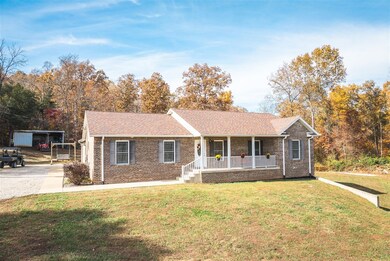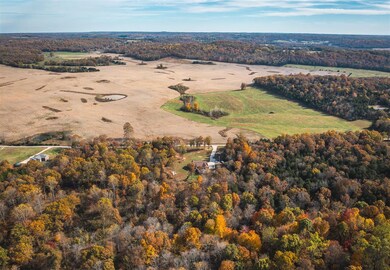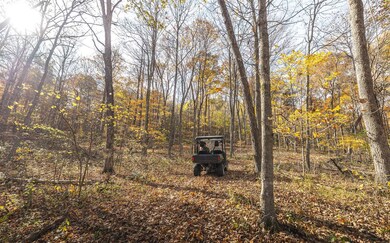1160 Bewleyville-Rosetta Rd Irvington, KY 40146
Estimated payment $3,944/month
Highlights
- 60 Acre Lot
- Country Style Home
- Bonus Room
- Farm
- Main Floor Primary Bedroom
- Den
About This Home
Step into the heart of Irvington, Kentucky, where surrounding farmland forms the backdrop to this serene 60± acre surveyed hunting retreat. The rolling countryside, wide-open skies, and abundant wildlife create an inviting setting just 30 miles west of Elizabethtown and conveniently positioned between Louisville and Nashville. This land offers the perfect blend of peaceful seclusion, accessibility, and true Southern charm. A 2018-built, over 3,500+ sq. ft. dual-level brick home sits proudly at the end of a long private driveway, elevated above the road with spacious front, side, and rear yards. A shop-style carport and a newly cleared pad are ideal for a future barn or workshop. The main level opens from a ground-level 2-car garage into an open concept kitchen, dining, and living area anchored by a cozy fireplace. French doors extend the living space to the rear deck overlooking the pool area. The primary suite and guest bedrooms sit on opposite ends for privacy, with the primary offering separate his-and-hers closets, a walk-in shower, and a jetted tub. The finished walk-out basement level lives like a second home, complete with a full kitchen, dining room, large living space, its own bedroom, and a gym room that could easily serve as a 5th bedroom. The lower bath includes a toilet and sink and is already plumbed for an additional shower. With upper-level and walk-out access, the lower level is perfectly suited for multi-generational living, guests, or extended stays. The land is a hunter’s dream, with ATV trails weaving across the acreage from front to back. The terrain offers a mix of shale rock, underbrush, wooded pockets, and a meadow with a year-round watering hole. Mature oak, hickory, maple, and towering poplar trees create natural cover, while the surrounding farmland further enhances the attractant for trophy-sized deer that roam the fields and move onto the property in impressive numbers. Several deer stands are already strategically placed and ready for use. Evenings are best spent relaxing on the front porch in rocking chairs, taking in peaceful farmland views as golden and amber sunsets sweep across the horizon—perfectly capturing the calm and beauty of rural Kentucky living. This property brings together natural beauty, recreational freedom, multi-use living space, and timeless Southern character, making it an exceptional offering for those seeking land, wildlife, and a welcoming home in the countryside. SHOWN TO QUALIFIED BUYERS ONLY!
Property Details
Property Type
- Other
Year Built
- Built in 2018
Lot Details
- 60 Acre Lot
- Back Yard Fenced
Parking
- 2 Car Attached Garage
- Detached Carport Space
Home Design
- Country Style Home
- Farm
- Brick Exterior Construction
- Poured Concrete
- Shingle Roof
Interior Spaces
- Ceiling Fan
- Decorative Fireplace
- Electric Fireplace
- Combination Kitchen and Dining Room
- Den
- Bonus Room
- Fire and Smoke Detector
- Dishwasher
- Laundry Room
Flooring
- Carpet
- Laminate
Bedrooms and Bathrooms
- 4 Bedrooms
- Primary Bedroom on Main
- Walk-In Closet
- Bathroom on Main Level
Finished Basement
- Basement Fills Entire Space Under The House
- Interior and Exterior Basement Entry
- Bedroom in Basement
- 1 Bedroom in Basement
Outdoor Features
- Fence Around Pool
- Covered Deck
Schools
- Irvington Elementary School
- Breckinridge County Middle School
- Breckinridge County High School
Farming
- Farm
Utilities
- Central Heating and Cooling System
- Well
- Electric Water Heater
- Septic System
Listing and Financial Details
- Assessor Parcel Number 144-30-6 (144306) & 144-30-6-1
Map
Home Values in the Area
Average Home Value in this Area
Property History
| Date | Event | Price | List to Sale | Price per Sq Ft |
|---|---|---|---|---|
| 11/16/2025 11/16/25 | For Sale | $629,000 | -- | $178 / Sq Ft |
Source: Real Estate Information Services (REALTOR® Association of Southern Kentucky)
MLS Number: RA20256607
- 1400 Bewleyville Rosetta Rd
- 588 Big Meadows Ln
- 558 Big Meadows Ln
- 1731 Dents Bridge Rosetta Rd
- 171 Pleasant Valley Road Ln
- 171 Pleasant Valley Ln
- 282 Highway 2781
- 475 Ashby Ln
- 9883 Kentucky 333
- 234 Ashley Ln
- 9989 U S 60
- 206 S 5th St
- 201 Wildflower Ln
- 213 Woodlawn Ave
- 904 Michelle Way
- 917 E Highway 86
- 326 Paul Farm Ln
- 104 Center St
- 100 Center St
- 106 Center St
- 3196 Big Spring Rd
- 3145 Old State Rd
- 3640 Flaherty Rd Unit 6
- 85 Echo Trail
- 650 Farmington Dr
- 300 Berryman Rd
- 344 School Side Dr
- 148 School Unit 148 B Schoolside Drive
- 143 School Unit 143A Schoolside Drive
- 57 Haven Ct
- 145 Otter View Ct
- 2020 Rhodelia Rd
- 183 Creekvale Dr
- 1298 Crume Rd
- 118 Twin Lakes Dr
- 148 Twin Lakes Dr
- 101 Vineland Parkway Dr
- 100 Sparkling Ct
- 410 Vista Dr
- 237 Brock Rd
