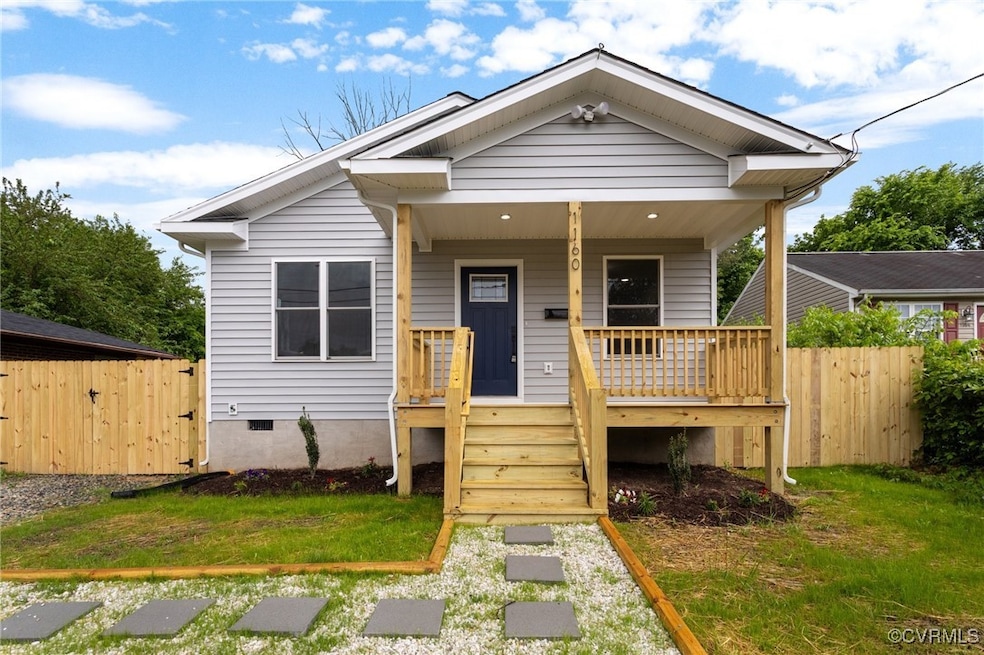
1160 Commerce St Petersburg, VA 23803
Estimated payment $1,395/month
Highlights
- New Construction
- High Ceiling
- Thermal Windows
- Deck
- Granite Countertops
- Front Porch
About This Home
Absolutely breathtaking new construction in Petersburg!! You’ll enjoy quality workmanship, attention to detail, and stylish finishes throughout your new home. Step inside and take in the open concept, equipped with three bedrooms, two full baths, and custom finishes throughout. The stunning LVP flooring creates a modern feel that nicely compliments the exceptionally well-designed kitchen boasting an oversized island for entertaining, quartz countertops, stainless steel appliances, and ample cabinet space for storage. All three bedrooms feature tons of natural light and plenty of closet space. Outdoors you’ll enjoy a country style front porch, fully-fenced backyard, and off-street parking! You will not want to miss this gem, scheduled your appointment today!
Home Details
Home Type
- Single Family
Est. Annual Taxes
- $104
Year Built
- Built in 2025 | New Construction
Lot Details
- 5,401 Sq Ft Lot
- Privacy Fence
- Back Yard Fenced
- Zoning described as R-3
Home Design
- Brick Exterior Construction
- Shingle Roof
- Vinyl Siding
Interior Spaces
- 1,155 Sq Ft Home
- 1-Story Property
- Wired For Data
- High Ceiling
- Ceiling Fan
- Recessed Lighting
- Thermal Windows
- Dining Area
- Vinyl Flooring
- Crawl Space
- Attic Fan
- Fire and Smoke Detector
- Washer and Dryer Hookup
Kitchen
- Eat-In Kitchen
- Electric Cooktop
- Stove
- Microwave
- Freezer
- Ice Maker
- Dishwasher
- Kitchen Island
- Granite Countertops
- Disposal
Bedrooms and Bathrooms
- 3 Bedrooms
- En-Suite Primary Bedroom
- Walk-In Closet
- 2 Full Bathrooms
Parking
- On-Street Parking
- Off-Street Parking
Outdoor Features
- Deck
- Front Porch
Schools
- Pleasants Lane Elementary School
- Vernon Johns Middle School
- Petersburg High School
Utilities
- Cooling Available
- Heat Pump System
- Water Heater
- High Speed Internet
- Cable TV Available
Community Details
- Folly Castle Subdivision
Listing and Financial Details
- Tax Lot 33
- Assessor Parcel Number 024-170015
Map
Home Values in the Area
Average Home Value in this Area
Tax History
| Year | Tax Paid | Tax Assessment Tax Assessment Total Assessment is a certain percentage of the fair market value that is determined by local assessors to be the total taxable value of land and additions on the property. | Land | Improvement |
|---|---|---|---|---|
| 2024 | $104 | $8,200 | $8,200 | $0 |
| 2023 | $104 | $8,200 | $8,200 | $0 |
| 2022 | $513 | $40,400 | $8,200 | $32,200 |
| 2021 | $266 | $19,700 | $8,200 | $11,500 |
| 2020 | $266 | $19,700 | $8,200 | $11,500 |
| 2019 | $266 | $19,700 | $8,200 | $11,500 |
| 2018 | $266 | $19,700 | $8,200 | $11,500 |
| 2017 | $266 | $19,700 | $8,200 | $11,500 |
| 2016 | $266 | $19,700 | $0 | $0 |
| 2014 | $414 | $0 | $0 | $0 |
| 2013 | $104 | $0 | $0 | $0 |
Property History
| Date | Event | Price | Change | Sq Ft Price |
|---|---|---|---|---|
| 08/09/2025 08/09/25 | Pending | -- | -- | -- |
| 08/02/2025 08/02/25 | Price Changed | $255,000 | -1.0% | $221 / Sq Ft |
| 07/23/2025 07/23/25 | Price Changed | $257,500 | -3.7% | $223 / Sq Ft |
| 07/23/2025 07/23/25 | Price Changed | $267,500 | +2.9% | $232 / Sq Ft |
| 06/26/2025 06/26/25 | Price Changed | $260,000 | -1.9% | $225 / Sq Ft |
| 05/15/2025 05/15/25 | For Sale | $265,000 | +415.0% | $229 / Sq Ft |
| 09/09/2022 09/09/22 | Sold | $51,460 | -14.2% | $45 / Sq Ft |
| 08/28/2022 08/28/22 | Pending | -- | -- | -- |
| 08/26/2022 08/26/22 | Price Changed | $59,989 | 0.0% | $52 / Sq Ft |
| 08/25/2022 08/25/22 | For Sale | $59,999 | -- | $52 / Sq Ft |
Purchase History
| Date | Type | Sale Price | Title Company |
|---|---|---|---|
| Deed | $38,500 | -- | |
| Grant Deed | $6,000 | -- |
Similar Homes in Petersburg, VA
Source: Central Virginia Regional MLS
MLS Number: 2513610
APN: 024-17-0015
- 1130 W High St
- 1232 Commerce St
- 1114 Hinton St
- 320 N West St
- 1224 Mckenzie St
- 1120 Mckenzie St
- 1207 Edar St
- 935 Hinton St
- 1133 Rome St
- 1012 W Wythe St
- 109 N Dunlop St Unit 11
- 1005 Rome St
- 851 Hinton St Unit 853
- 1117 Farmer St
- 509 N Dunlop St
- 103 S Dunlop St
- 117 S Dunlop St
- 1141 Wilcox St
- 317 S West St
- 16 N South St






