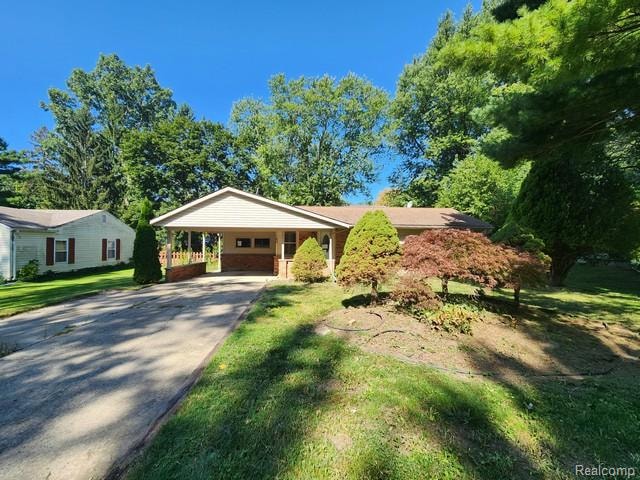1160 Dorchester Ave Bloomfield Hills, MI 48302
Estimated payment $1,054/month
Total Views
2,800
3
Beds
1.5
Baths
1,112
Sq Ft
$166
Price per Sq Ft
Highlights
- Ranch Style House
- No HOA
- Laundry Room
- Ground Level Unit
- Porch
- Forced Air Heating System
About This Home
HUD FHA Case# 261-881049. This ranch style home offers great potential!! Upon entry you'll find a spacious living room. Down the hall to the right you will find 3 nice sized bedrooms. The full bathroom will take you a step back in time and has lots of room. Back through the home you'll find a nice sized kitchen with dining area and beyond is another large family room! First floor laundry too with a half bathroom! This one won't last long!
Home Details
Home Type
- Single Family
Est. Annual Taxes
Year Built
- Built in 1953
Lot Details
- 6,970 Sq Ft Lot
- Lot Dimensions are 60x119x58x119
Home Design
- 1,112 Sq Ft Home
- Ranch Style House
- Block Foundation
Bedrooms and Bathrooms
- 3 Bedrooms
Utilities
- Forced Air Heating System
- Heating System Uses Natural Gas
Additional Features
- Laundry Room
- Porch
- Ground Level Unit
- Unfinished Basement
Community Details
- No Home Owners Association
- Ward Orchards Subdivision
Listing and Financial Details
- Assessor Parcel Number 1906130014
Map
Create a Home Valuation Report for This Property
The Home Valuation Report is an in-depth analysis detailing your home's value as well as a comparison with similar homes in the area
Home Values in the Area
Average Home Value in this Area
Tax History
| Year | Tax Paid | Tax Assessment Tax Assessment Total Assessment is a certain percentage of the fair market value that is determined by local assessors to be the total taxable value of land and additions on the property. | Land | Improvement |
|---|---|---|---|---|
| 2024 | $555 | $75,980 | $0 | $0 |
| 2023 | $529 | $66,230 | $0 | $0 |
| 2022 | $904 | $56,710 | $0 | $0 |
| 2021 | $883 | $49,910 | $0 | $0 |
| 2020 | $488 | $48,550 | $0 | $0 |
| 2019 | $866 | $44,050 | $0 | $0 |
| 2018 | $851 | $39,600 | $0 | $0 |
| 2017 | $839 | $39,620 | $0 | $0 |
| 2016 | $838 | $37,490 | $0 | $0 |
| 2015 | -- | $36,310 | $0 | $0 |
| 2014 | -- | $34,060 | $0 | $0 |
| 2011 | -- | $23,360 | $0 | $0 |
Source: Public Records
Property History
| Date | Event | Price | List to Sale | Price per Sq Ft |
|---|---|---|---|---|
| 09/30/2025 09/30/25 | Pending | -- | -- | -- |
| 09/19/2025 09/19/25 | For Sale | $185,000 | -- | $166 / Sq Ft |
Source: Realcomp
Purchase History
| Date | Type | Sale Price | Title Company |
|---|---|---|---|
| Deed In Lieu Of Foreclosure | -- | None Listed On Document | |
| Interfamily Deed Transfer | -- | Lawyers Title |
Source: Public Records
Mortgage History
| Date | Status | Loan Amount | Loan Type |
|---|---|---|---|
| Previous Owner | $240,000 | FHA | |
| Closed | $240,000 | No Value Available |
Source: Public Records
Source: Realcomp
MLS Number: 20251038387
APN: 19-06-130-014
Nearby Homes
- 1061 Dorchester Ave
- 1205 Leinbach Ave
- 1785 Ward Rd
- 0000 Ward Road Ward Rd
- 1075 Canterbury Dr
- 2051 Avondale St
- 1675 Dell Rose Dr
- 2085 Pontiac Dr
- 49 Canal Dr Unit 300-049
- 1968 Maplewood Ave
- 21 Canal Dr Unit 300-021
- 25 Riverbank Dr Unit 300-125
- 27 Riverbank Dr Unit 300-127
- 14 Riverbank Dr Unit 300-114
- 26 Edna Ave
- 1975 Klingensmith Rd Unit 25
- 2005 Klingensmith Rd Unit 67
- 1796 Briarcliff St
- 8 Myra Ave
- 1700 Hamilton Dr

