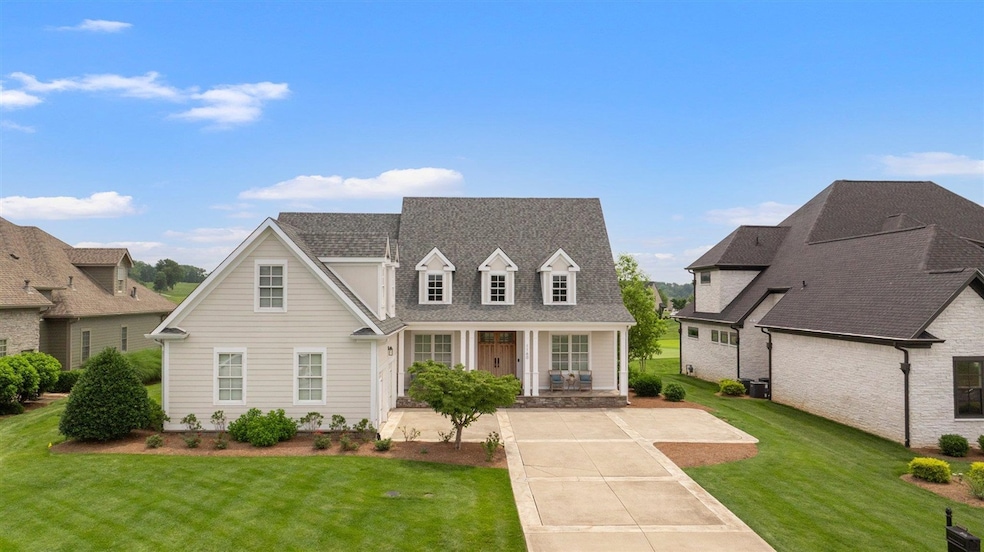1160 Drakes Ridge Ln Bowling Green, KY 42103
Greenwood NeighborhoodEstimated payment $5,065/month
Highlights
- On Golf Course
- Tennis Courts
- Wood Flooring
- Alvaton Elementary School Rated A-
- Traditional Architecture
- Main Floor Primary Bedroom
About This Home
Experience refined living in this beautifully updated 4-bedroom, 3.5-bath home with views of the 8th and 9th holes of Olde Stone’s championship golf course. Located in one of Bowling Green’s most prestigious gated communities, this home offers panoramic fairway views, high-end finishes, and access to resort-style amenities. Inside, you'll find an open floor plan with hardwood floors, custom trim, and a chef’s kitchen featuring abundant counter space, quartz countertops, and premium appliances. The main-level primary suite includes an updated bath and two walk-in closet, while upstairs offers three additional bedrooms and a spacious bonus room. Enjoy relaxing or entertaining on the covered back porch overlooking the course. Community features include 24/7 security, a fitness center, tennis & pickleball courts, a resort-like pool, and multiple dining options.
Home Details
Home Type
- Single Family
Est. Annual Taxes
- $4,550
Year Built
- Built in 2007
Lot Details
- 0.26 Acre Lot
- On Golf Course
- Private Streets
- Landscaped
- Sprinkler System
Parking
- 2 Car Attached Garage
- Side Facing Garage
- Driveway
Home Design
- Traditional Architecture
- Farmhouse Style Home
- Block Foundation
- Shingle Roof
Interior Spaces
- 3,542 Sq Ft Home
- 1.5-Story Property
- Shelving
- Tray Ceiling
- Ceiling Fan
- Chandelier
- Gas Log Fireplace
- Drapes & Rods
- Blinds
- Wood Frame Window
- Family Room
- Formal Dining Room
- Home Office
- Golf Course Views
- Storage In Attic
- Fire and Smoke Detector
Kitchen
- Breakfast Area or Nook
- Oven or Range
- Gas Range
- Dishwasher
- Solid Surface Countertops
- Disposal
Flooring
- Wood
- Carpet
- Tile
Bedrooms and Bathrooms
- 4 Bedrooms
- Primary Bedroom on Main
- Walk-In Closet
- Bathroom on Main Level
- Bathtub
- Separate Shower
Laundry
- Laundry Room
- Laundry in Hall
Outdoor Features
- Tennis Courts
- Covered Patio or Porch
- Exterior Lighting
Schools
- Alvaton Elementary School
- Drakes Creek Middle School
- Greenwood High School
Utilities
- Central Heating and Cooling System
- Heating System Uses Natural Gas
- Underground Utilities
- Electric Water Heater
- Internet Available
- Cable TV Available
Listing and Financial Details
- Assessor Parcel Number 054A-71C-095
Community Details
Overview
- Association Recreation Fee YN
- Association fees include all amenities, child play area, club house, exercise room, management, pool, putting green, security service, tennis courts
- Olde Stone Subdivision
Recreation
- Community Pool
- Recreational Area
Map
Home Values in the Area
Average Home Value in this Area
Tax History
| Year | Tax Paid | Tax Assessment Tax Assessment Total Assessment is a certain percentage of the fair market value that is determined by local assessors to be the total taxable value of land and additions on the property. | Land | Improvement |
|---|---|---|---|---|
| 2024 | $4,550 | $535,000 | $0 | $0 |
| 2023 | $4,588 | $535,000 | $0 | $0 |
| 2022 | $4,283 | $535,000 | $0 | $0 |
| 2021 | $4,267 | $535,000 | $0 | $0 |
| 2020 | $4,282 | $535,000 | $0 | $0 |
| 2019 | $4,511 | $565,000 | $0 | $0 |
| 2018 | $4,331 | $545,000 | $0 | $0 |
| 2017 | $4,298 | $545,000 | $0 | $0 |
| 2015 | $4,213 | $545,000 | $0 | $0 |
| 2014 | -- | $545,000 | $0 | $0 |
Property History
| Date | Event | Price | Change | Sq Ft Price |
|---|---|---|---|---|
| 09/03/2025 09/03/25 | Price Changed | $879,500 | -2.2% | $248 / Sq Ft |
| 06/11/2025 06/11/25 | For Sale | $899,500 | -- | $254 / Sq Ft |
Purchase History
| Date | Type | Sale Price | Title Company |
|---|---|---|---|
| Deed | $535,000 | None Available |
Source: Real Estate Information Services (REALTOR® Association of Southern Kentucky)
MLS Number: RA20253343
APN: 054A-71C-095
- 1117 Overlook Ln
- 1141 Overlook Ln Unit Lot 3-6
- 1401 Drakes Ridge Ln
- 543 Park Ln W
- 553 Park Ln W
- 366 Park Ln E
- 470 Park Ln E
- 370 Parkhaven Ln
- 344 Dye Ford Rd
- 626 Village Way
- 7088 Shelton Ln
- 7101 Hilliard Cir
- 612 Village Way
- 600 Village Way
- 7251 Hilliard Cir
- 365 Village Way
- 218 Cambridge Grove Cir
- 241 Village Way
- 253 Three Par Ct
- 433 Cambridge Grove Cir
- 7251 Hilliard Cir
- 5814 Otte Ct
- 546 Plano Rd
- 385 Plano Rd
- 1361 Red Rock Rd
- 722 Kobus St
- 280 Cumberland Trace Rd
- 726 Cumberland Trace Rd
- 1294 Kenilwood Way Unit Apartment A
- 3723 Woodbridge Ln
- 1040 Shive Ln
- 376 Pascoe Blvd
- 710 Chasefield Ave
- 618 Aberdeene Ct
- 2370 Cave Mill Station Blvd
- 1029 Shive Ln
- 2343 Cave Mill Station Blvd
- 1043 Winners Cir Unit D
- 1500 Bryant Way
- 4187 Beechwood Ln







