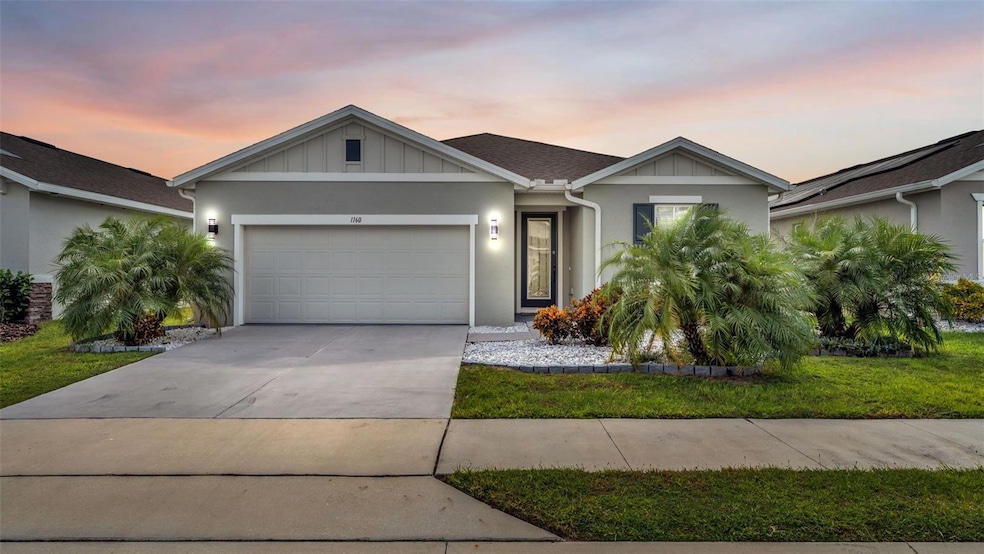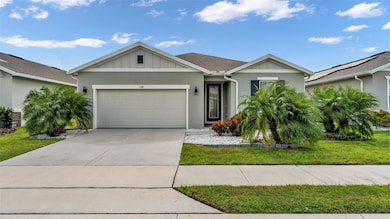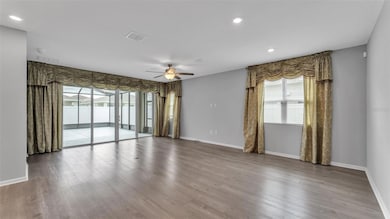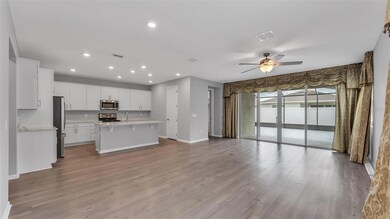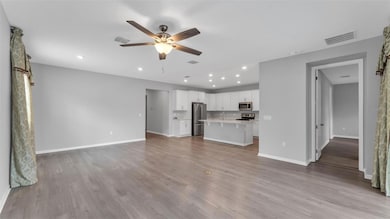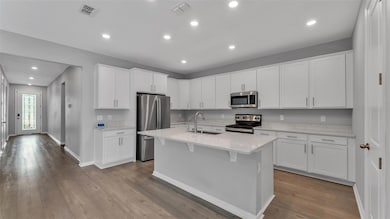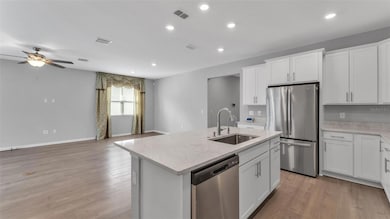1160 Mattie Pointe Blvd Auburndale, FL 33823
Estimated payment $2,282/month
Highlights
- Reverse Osmosis System
- Open Floorplan
- Family Room Off Kitchen
- Freedom 7 Elementary School of International Studies Rated A-
- High Ceiling
- Walk-In Closet
About This Home
THIS PROPERTY QUALIFIES FOR 0 DOWN. Experience Elevated Living in Mattie Pointe. This stunning 4-bedroom, 3-bathroom residence blends elegance, comfort, and functionality in every detail. The open split-bedroom layout highlights a chef-inspired kitchen with soft-close deep cabinetry, granite countertops, reverse osmosis water filtration, and a custom-fit refrigerator with ice and water dispenser. Thoughtful touches continue throughout — including a laundry room with built-in cabinetry, utility sink in the garage, and custom window curtains in every room. The primary suite impresses with a California-style walk-in closet and large beautiful bathroom, while the second suite provides flexibility for guests or multigenerational living. Enjoy year-round comfort with remote-controlled ceiling fans in every room, upgraded toilets, and a whole-home water softener.
Step outside to your private retreat — a massive 1,000 sq. ft. screened lanai, overlooking a fully fenced backyard with locking gates, sprinkler system, and full gutters for low maintenance living. Additional highlights include ADT security equipment, WiFi-ready Frontier setup with two free months included (ending end of November), garage door opener, and a full-glass entry door that fills the home with natural light. Designed as an upgraded home, every element reflects quality craftsmanship and attention to detail — offering the perfect blend of sophistication and everyday ease.
Listing Agent
KELLER WILLIAMS REALTY SMART 1 Brokerage Phone: 863-508-3000 License #3498398 Listed on: 10/16/2025

Home Details
Home Type
- Single Family
Est. Annual Taxes
- $4,054
Year Built
- Built in 2022
Lot Details
- 5,994 Sq Ft Lot
- North Facing Home
- Metered Sprinkler System
HOA Fees
- $43 Monthly HOA Fees
Parking
- 2 Car Garage
Home Design
- Entry on the 1st floor
- Slab Foundation
- Shingle Roof
- Concrete Siding
Interior Spaces
- 2,132 Sq Ft Home
- 1-Story Property
- Open Floorplan
- High Ceiling
- Ceiling Fan
- Family Room Off Kitchen
- Living Room
Kitchen
- Range
- Microwave
- Ice Maker
- Dishwasher
- Disposal
- Reverse Osmosis System
Flooring
- Carpet
- Vinyl
Bedrooms and Bathrooms
- 4 Bedrooms
- Split Bedroom Floorplan
- Walk-In Closet
- 3 Full Bathrooms
Laundry
- Laundry Room
- Dryer
- Washer
Home Security
- Home Security System
- Smart Home
- Fire and Smoke Detector
Mobile Home
- Mobile Home Model is SLATE-B
Utilities
- Central Heating and Cooling System
- Thermostat
- Water Filtration System
- Electric Water Heater
- High Speed Internet
- Phone Available
- Cable TV Available
Community Details
- Mattie Pointe HOA
- Built by RICHMOND AMERICAN HOMES
- Seasons At Mattie Pointe Subdivision, Slate B Floorplan
Listing and Financial Details
- Visit Down Payment Resource Website
- Tax Lot 66
- Assessor Parcel Number 25-27-23-300012-000660
Map
Home Values in the Area
Average Home Value in this Area
Tax History
| Year | Tax Paid | Tax Assessment Tax Assessment Total Assessment is a certain percentage of the fair market value that is determined by local assessors to be the total taxable value of land and additions on the property. | Land | Improvement |
|---|---|---|---|---|
| 2025 | $4,054 | $314,078 | -- | -- |
| 2024 | $3,939 | $305,226 | $54,000 | $251,226 |
| 2023 | $3,939 | $303,769 | $52,000 | $251,769 |
| 2022 | $774 | $44,000 | $44,000 | $0 |
| 2021 | $29 | $2,116 | $2,116 | $0 |
Property History
| Date | Event | Price | List to Sale | Price per Sq Ft |
|---|---|---|---|---|
| 11/16/2025 11/16/25 | Price Changed | $360,000 | -2.7% | $169 / Sq Ft |
| 11/04/2025 11/04/25 | Price Changed | $370,000 | -5.1% | $174 / Sq Ft |
| 10/16/2025 10/16/25 | For Sale | $390,000 | -- | $183 / Sq Ft |
Purchase History
| Date | Type | Sale Price | Title Company |
|---|---|---|---|
| Quit Claim Deed | -- | -- | |
| Special Warranty Deed | $441,500 | American Home Title |
Mortgage History
| Date | Status | Loan Amount | Loan Type |
|---|---|---|---|
| Previous Owner | $241,422 | New Conventional |
Source: Stellar MLS
MLS Number: P4936667
APN: 25-27-23-300012-000660
- 1036 Mattie Pointe Way
- 340 Cascara Ln
- 1341 Mattie Pointe Blvd
- 0 Cr-559 Unit MFRO6303405
- 2169 Blue Heron Cir
- 2281 Blue Heron Cir
- 2142 Blue Heron Cir
- 2277 Blue Heron Cir
- 2274 Blue Heron Cir
- Allegro Plan at Lake Mattie Preserve - Townhomes
- Allegro Exterior Home Plan at Lake Mattie Preserve - Townhomes
- 3236 Mourning Dove Dr
- 2270 Blue Heron Cir
- 2266 Blue Heron Cir
- 2262 Blue Heron Cir
- 2118 Blue Heron Cir
- 2126 Blue Heron Cir
- Serendipity Plan at Otter Woods Estates
- Westin II Plan at Otter Woods Estates
- Willow II Plan at Otter Woods Estates
- 543 Cr-559
- 1516 Mattie Pointe Place
- 647 Bentley North Dr
- 248 Walkers Point Dr
- 1130 Oak Vly Dr
- 531 Auburn Grove Terrace
- 511 Auburn Grove Terrace
- 1886 Van Gogh Dr
- 1061 Oak Vly Dr
- 1742 Van Gogh Dr
- 505 Orsota Ct
- 611 Autumn Stream Dr
- 2288 Erikson Park Cir
- 1061 Oak Valley Dr
- 1611 Bark Ridge Dr
- 1293 Oak Valley Dr
- 840 Auburn Preserve Blvd
- 244 Whispering Oaks Way
- 528 Waterfern Trail Dr
- 935 Groves Blvd
