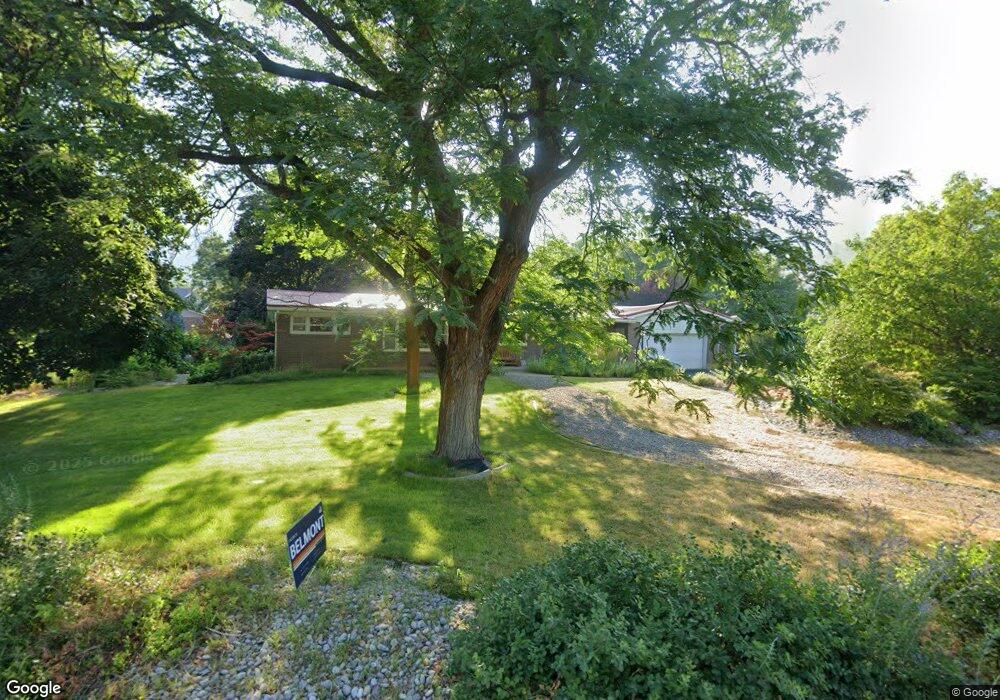1160 N 1700 E Logan, UT 84341
Hillcrest NeighborhoodEstimated Value: $533,000 - $616,656
4
Beds
3
Baths
3,232
Sq Ft
$181/Sq Ft
Est. Value
About This Home
This home is located at 1160 N 1700 E, Logan, UT 84341 and is currently estimated at $586,164, approximately $181 per square foot. 1160 N 1700 E is a home located in Cache County with nearby schools including Hillcrest Elementary School, Mount Logan Middle School, and Logan High School.
Create a Home Valuation Report for This Property
The Home Valuation Report is an in-depth analysis detailing your home's value as well as a comparison with similar homes in the area
Home Values in the Area
Average Home Value in this Area
Tax History
| Year | Tax Paid | Tax Assessment Tax Assessment Total Assessment is a certain percentage of the fair market value that is determined by local assessors to be the total taxable value of land and additions on the property. | Land | Improvement |
|---|---|---|---|---|
| 2025 | $2,293 | $296,565 | $0 | $0 |
| 2023 | $2,470 | $294,895 | $0 | $0 |
| 2022 | $2,645 | $294,895 | $0 | $0 |
| 2021 | $2,109 | $363,370 | $78,800 | $284,570 |
| 2020 | $1,920 | $297,700 | $78,800 | $218,900 |
| 2019 | $2,007 | $297,700 | $78,800 | $218,900 |
| 2018 | $1,923 | $260,352 | $78,800 | $181,552 |
| 2017 | $1,850 | $132,495 | $0 | $0 |
| 2016 | $1,919 | $126,530 | $0 | $0 |
| 2015 | $1,834 | $126,530 | $0 | $0 |
| 2014 | $1,651 | $126,005 | $0 | $0 |
| 2013 | -- | $123,850 | $0 | $0 |
Source: Public Records
Map
Nearby Homes
- 1405 N Aspen Dr
- 1451 N Aspen Dr
- 1465 N Stonecrest Ln Unit 14
- Cedar Ridge Plan at Foothill Lofts
- Viewside Plan at Foothill Lofts
- Crimson Plan at Foothill Lofts
- Chamberlain Plan at Foothill Lofts
- Lincoln Plan at Foothill Lofts
- Hamilton Plan at Foothill Lofts
- Fairway Plan at Foothill Lofts
- Huntington Plan at Foothill Lofts
- Jefferson Plan at Foothill Lofts
- Monroe Plan at Foothill Lofts
- 1357 E 1220 N
- 1902 E 1500 N
- 1891 E 1500 N
- 1454 N 1400 E
- 1393 Davis Ave
- 1586 N Sharptail Cir
- 825 N 1400 E
