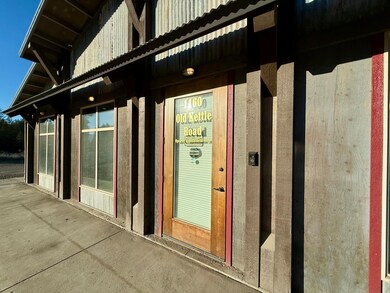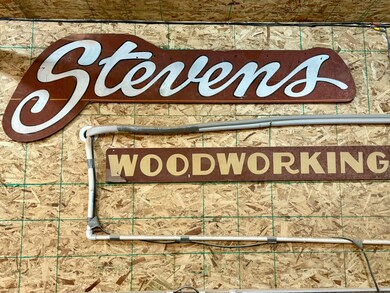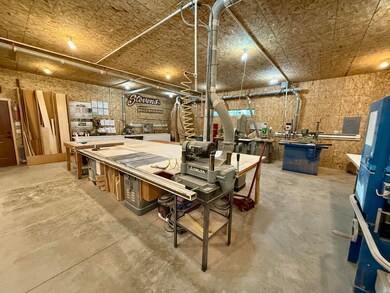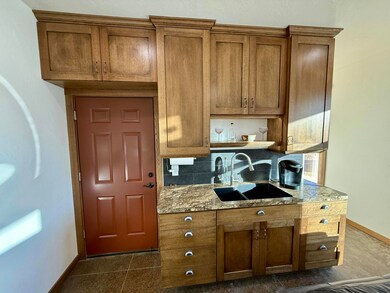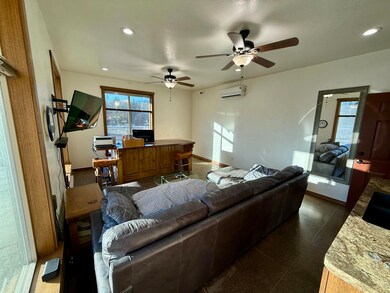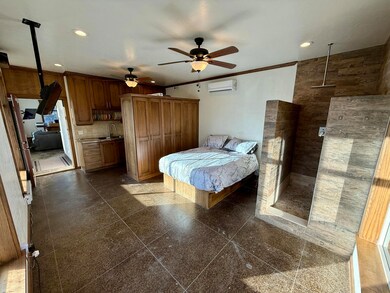1160 Old Kettle Rd Kettle Falls, WA 99141
Estimated payment $1,984/month
Highlights
- Contemporary Architecture
- Corner Lot
- Home Office
- Territorial View
- No HOA
- Wet Bar
About This Home
State highway frontage ensures ample exposure and accessibility. bring your vision to life in this incredible space. This 4,000-square-foot building offers exceptional visibility and versatility. The Building is designed for both residential and commercial use, Includes a shower, mini kitchen, bathroom, and a front office or showroom area. The building is wired to be divided in half lengthwise, offering potential for dual uses or rental income. years, boasting loads of goodwill and a loyal customer base. Current owner is ready to retire and has been turning away business due to demand exceeding capacitymaking this an ideal opportunity for a motivated buyer to expand. Highlights: Prime Location: State highway frontage ensures ample exposure and accessibility. Community Demand: Customers are eager for this service, making it an invaluable asset to the area. Growth Potential: Minimal competition allows for unlimited growth possibilities. Whether you're looking for a ready-to-go business or a versatile commercial property, this opportunity is too good to pass up. Continue the legacy of excellence or bring your vision to life in this incredible space.
Home Details
Home Type
- Single Family
Est. Annual Taxes
- $1,668
Year Built
- Built in 2018
Lot Details
- 0.3 Acre Lot
- Corner Lot
- Level Lot
- Zoning described as Residential, Commercial
Parking
- 2 Car Garage
- Parking Available
- Workshop in Garage
Home Design
- Contemporary Architecture
- Shop House
- Slab Foundation
- Metal Roof
- Wood Siding
Interior Spaces
- 4,000 Sq Ft Home
- 1-Story Property
- Wet Bar
- Ceiling Fan
- Home Office
- Tile Flooring
- Territorial Views
- Home Security System
Kitchen
- Recirculated Exhaust Fan
- Microwave
- Kitchen Island
Bedrooms and Bathrooms
- 1 Bedroom
- 1 Bathroom
Laundry
- Laundry on main level
- Dryer
- Washer
Utilities
- Mini Split Air Conditioners
- Heating System Mounted To A Wall or Window
- Baseboard Heating
- 200+ Amp Service
- Electric Water Heater
- Septic System
Community Details
- No Home Owners Association
Listing and Financial Details
- Assessor Parcel Number 0326977
Map
Home Values in the Area
Average Home Value in this Area
Tax History
| Year | Tax Paid | Tax Assessment Tax Assessment Total Assessment is a certain percentage of the fair market value that is determined by local assessors to be the total taxable value of land and additions on the property. | Land | Improvement |
|---|---|---|---|---|
| 2024 | $1,668 | $203,708 | $30,000 | $173,708 |
| 2023 | $1,689 | $206,748 | $30,000 | $176,748 |
| 2022 | $1,329 | $172,548 | $30,000 | $142,548 |
| 2021 | $1,360 | $158,988 | $30,000 | $128,988 |
| 2020 | $1,280 | $158,988 | $30,000 | $128,988 |
| 2019 | $755 | $154,108 | $30,000 | $124,108 |
| 2018 | $257 | $84,690 | $24,300 | $60,390 |
| 2017 | $236 | $24,300 | $24,300 | $0 |
| 2016 | $238 | $24,300 | $24,300 | $0 |
| 2015 | -- | $24,300 | $24,300 | $0 |
| 2013 | -- | $24,300 | $24,300 | $0 |
Property History
| Date | Event | Price | List to Sale | Price per Sq Ft |
|---|---|---|---|---|
| 07/01/2025 07/01/25 | Pending | -- | -- | -- |
| 05/23/2025 05/23/25 | Price Changed | $350,000 | -30.0% | $88 / Sq Ft |
| 01/29/2025 01/29/25 | For Sale | $500,000 | -- | $125 / Sq Ft |
Purchase History
| Date | Type | Sale Price | Title Company |
|---|---|---|---|
| Warranty Deed | $35,000 | Stevens County Title Co | |
| Contract Of Sale | $35,000 | Stevens County Title Company |
Mortgage History
| Date | Status | Loan Amount | Loan Type |
|---|---|---|---|
| Previous Owner | $100,000 | Purchase Money Mortgage | |
| Previous Owner | $31,500 | Seller Take Back |
Source: Northeast Washington Association of REALTORS®
MLS Number: 44203
APN: 0326977
- 1180 W Old Kettle Rd
- 1381 #B Washington 25
- 1381 #A Washington 25
- 2462X Washington 25
- 980 Kalmia St
- XXX Kalmia St
- 865 Kalmia St
- 131XX State Route 20
- 380 W 5th Ave
- 781 H Three Flags Hwy
- 845 S Meyers St
- xxx Junco Way
- TBD Gold Hill Rd
- 665 E Riverview Ln
- 1330 Sommer Way
- 1424 Sherman View Way
- 1363 Arthur Ct
- 1139 W Pine Bluff Rd
- 1388 Ponderosa Way
- 1351 Lake Roosevelt Way

