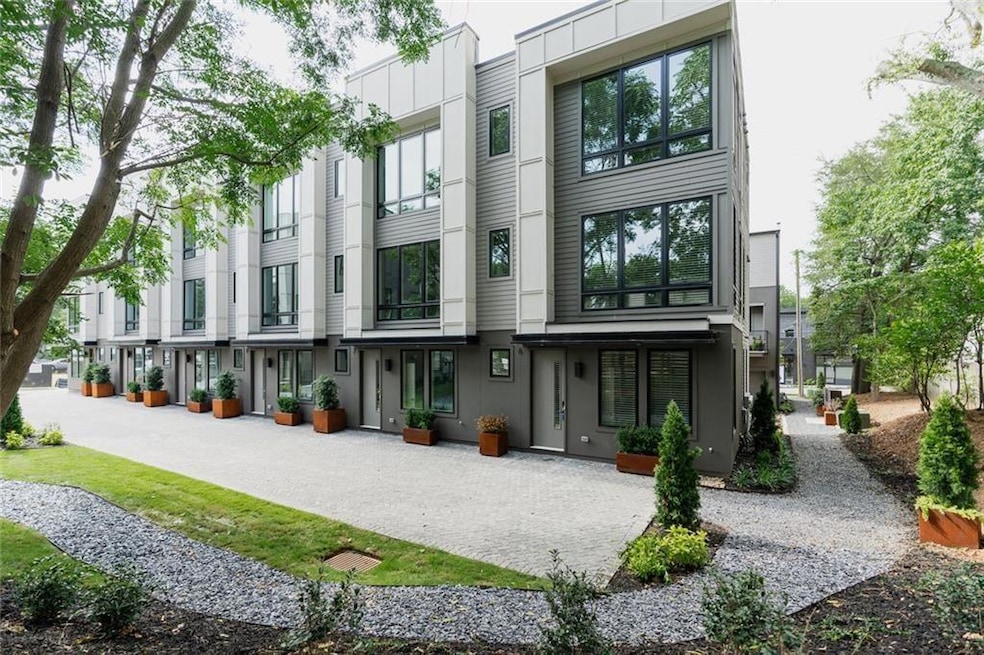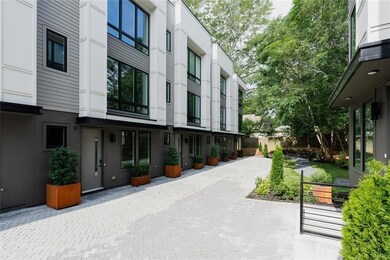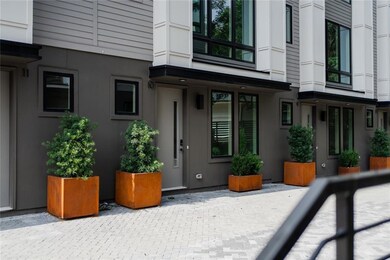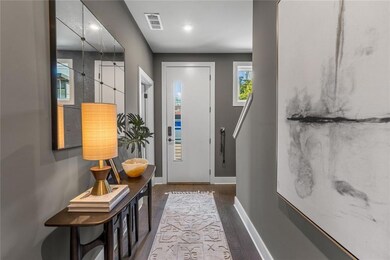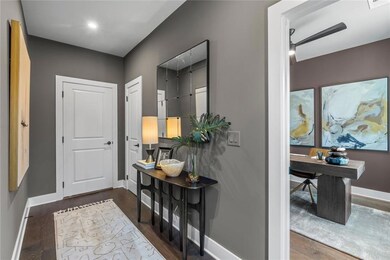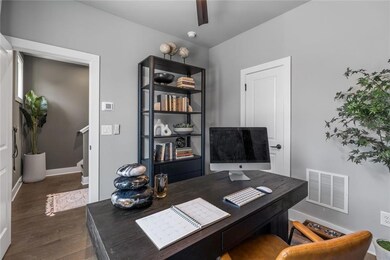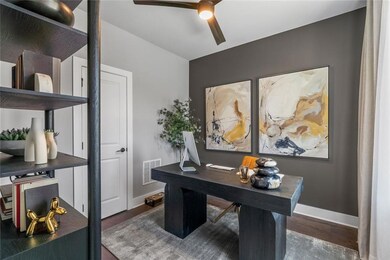1160 Ormewood Ave SE Unit 11 Atlanta, GA 30316
Ormewood Park NeighborhoodEstimated payment $3,999/month
Highlights
- Open-Concept Dining Room
- City View
- Contemporary Architecture
- New Construction
- Deck
- Property is near public transit
About This Home
The Harman is a true urban community of custom built modern townhomes in one of metro Atlanta's most exciting corridors! Located at the crossroads of Ormewood Park and East Atlanta Village, the city is at your fingertips! Minutes to The Beltline, East Atlanta Village, Ormewood Park's famous Urban Farm, Grant Park & Zoo Atlanta, The Beacon, Halidom Eatery, Madison Yards, shops, restaurants, farmer's markets & grocery stores! Only 4 of the current homes remain in this phase & this is one of the prime end units FULL of gorgeous finishes! Be wowed by the expansive windows, hardwood floors, abundant recessed lighting, soaring ceilings & smooth modern lines. The first floor bedroom doubles perfectly as a home office or home gym. Upward to the 2nd floor to the dazzling open concept area. A stunning kitchen like this will inspire you to become the chef you've always wanted to be! Featuring beautiful hardwood cabinetry, designer hardware, a multi-function island, elegant quartz counters, subway tile backsplashes, JennAir stainless appliances & pantry space. Entertain to your heart's content in this expansive living/dining space! Your top floor oasis holds the primary en-suite with a wonderful walk-in closet, dazzling spa bath w/double sinks, quartz counters, porcelain tile-frameless shower & separate water closet. The laundry is conveniently located in the hall between the primary & secondary ensuite bedrooms. Your guests won't want to leave! Homes have massive 2 car garages that allow for ample perimeter storage space/shelving & feature automatic doors, built-in EV chargers, tankless hot water heaters & utility HVAC closets. The community has a lovely winding path that leads to a grassy dog park tucked in the back wooded corner of the property. We are ready to close on this lovely home & you will be eligible for the Homestead Tax Emption in 2026!
Open House Schedule
-
Saturday, November 15, 20252:00 to 4:00 pm11/15/2025 2:00:00 PM +00:0011/15/2025 4:00:00 PM +00:00Add to Calendar
Townhouse Details
Home Type
- Townhome
Est. Annual Taxes
- $9,985
Year Built
- Built in 2023 | New Construction
Lot Details
- End Unit
- 1 Common Wall
- Kennel or Dog Run
- Wood Fence
- Level Lot
HOA Fees
- $300 Monthly HOA Fees
Parking
- 2 Car Garage
- Electric Vehicle Home Charger
- Rear-Facing Garage
- Garage Door Opener
- Driveway Level
Home Design
- Contemporary Architecture
- Composition Roof
- Concrete Perimeter Foundation
- HardiePlank Type
Interior Spaces
- 1,565 Sq Ft Home
- 3-Story Property
- Roommate Plan
- Ceiling height of 9 feet on the lower level
- Ceiling Fan
- Double Pane Windows
- ENERGY STAR Qualified Windows
- Insulated Windows
- Entrance Foyer
- Living Room
- Open-Concept Dining Room
- Breakfast Room
- Home Office
- City Views
- Pull Down Stairs to Attic
Kitchen
- Eat-In Kitchen
- Self-Cleaning Oven
- Gas Range
- Range Hood
- Microwave
- Dishwasher
- Kitchen Island
- Solid Surface Countertops
- White Kitchen Cabinets
- Wood Stained Kitchen Cabinets
- Disposal
Flooring
- Wood
- Tile
Bedrooms and Bathrooms
- Oversized primary bedroom
- Split Bedroom Floorplan
- Walk-In Closet
- Dual Vanity Sinks in Primary Bathroom
- Low Flow Plumbing Fixtures
- Shower Only
Laundry
- Laundry Room
- Laundry in Hall
- Laundry on upper level
Home Security
Eco-Friendly Details
- ENERGY STAR Qualified Appliances
- Energy-Efficient Insulation
- ENERGY STAR Qualified Equipment
- Energy-Efficient Thermostat
Outdoor Features
- Deck
- Exterior Lighting
- Rain Gutters
Location
- Property is near public transit
- Property is near schools
- Property is near shops
- Property is near the Beltline
Schools
- Parkside Elementary School
- Martin L. King Jr. Middle School
- Maynard Jackson High School
Utilities
- Forced Air Zoned Heating and Cooling System
- Heating System Uses Natural Gas
- Underground Utilities
- 220 Volts
- 220 Volts in Garage
- 110 Volts
- Tankless Water Heater
- Gas Water Heater
- High Speed Internet
Listing and Financial Details
- Assessor Parcel Number 14 001100071009
Community Details
Overview
- $3,600 Initiation Fee
- 22 Units
- The Harman Subdivision
- Rental Restrictions
Recreation
- Park
- Dog Park
- Trails
Security
- Carbon Monoxide Detectors
- Fire and Smoke Detector
Map
Home Values in the Area
Average Home Value in this Area
Property History
| Date | Event | Price | List to Sale | Price per Sq Ft |
|---|---|---|---|---|
| 11/07/2025 11/07/25 | For Sale | $545,000 | -- | $348 / Sq Ft |
Source: First Multiple Listing Service (FMLS)
MLS Number: 7678665
- Townhouse Plan at The Harman
- 1160 Ormewood Ave SE Unit 13
- 1160 Ormewood Ave SE Unit 12
- 1160 Ormewood Ave SE Unit 14
- 692 Moreland Ave SE
- 807 Gilbert St SE
- 651 Moreland Ave SE
- 642 Woodland Ave SE
- 1112 Delaware Ave SE
- 1219 Hillwood Ct SE
- 636 Hemlock Cir SE
- 1040 Emerson Ave SE
- 1111 Moreland Place SE
- 1301 Lakota SE Unit 21
- 1303 Lakota SE Unit 20
- 1303 Lakota SE
- 1305 Lakota SE
- 1160 Gracewood Ave SE Unit 312
- 1160 Gracewood Ave SE Unit 111
- 1160 Gracewood Ave SE Unit 311
- 807 Gilbert St SE Unit A
- 644 Moreland Ave SE
- 1018 Berne St SE
- 1070 Eden Ave SE Unit Magnolia Cottage
- 629 Stokeswood Ave SE Unit B
- 606 Glenwood Place SE Unit B
- 1265 Wright Ln SE
- 938 Ormewood Ave SE
- 689 Vernon Ave SE Unit B
- 1185 Oakfield Dr SE
- 465 Hemlock Cir SE Unit B
- 1210 Oakfield Dr SE
- 456 Flat Shoals Ave SE Unit 406
- 1084 Sanders Ave SE
- 1084 Sanders Ave SE Unit ID1261333P
- 1084 Sanders Ave SE Unit B
- 1084 Sanders Ave SE Unit A
