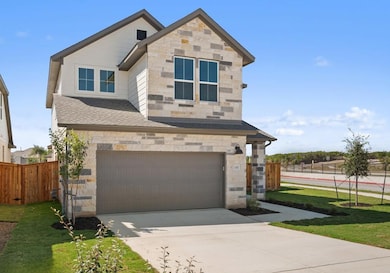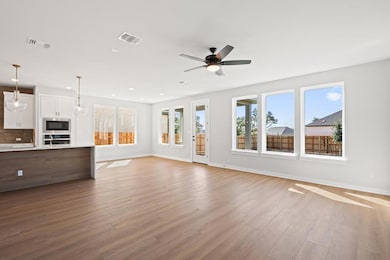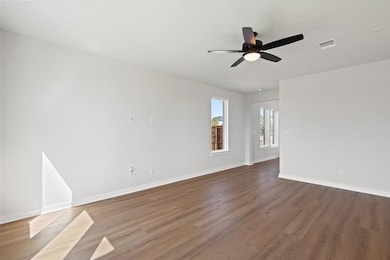1160 Roger Hanks Pkwy Dripping Springs, TX 78620
Estimated payment $2,948/month
Highlights
- New Construction
- Open Floorplan
- Quartz Countertops
- Dripping Springs Middle School Rated A
- High Ceiling
- Neighborhood Views
About This Home
The layout of the Lantana is perfect for those looking for a traditional, two-story home. The secondary bedrooms are just down the hall from the primary suite, safely tucked away on the second floor. The loft is where the action happens – whether it’s time to play or work. Then again, the kitchen and great room are the real hub. With a generous island and covered patio designed for family dinners, game nights and holiday gatherings.
Listing Agent
RealAgent Brokerage Phone: (512) 650-2772 License #0671557 Listed on: 10/29/2025
Home Details
Home Type
- Single Family
Year Built
- Built in 2025 | New Construction
Lot Details
- 8,146 Sq Ft Lot
- North Facing Home
- Fenced
- Landscaped
- Sprinkler System
- Back and Front Yard
HOA Fees
- $50 Monthly HOA Fees
Parking
- 2 Car Attached Garage
- Front Facing Garage
- Garage Door Opener
Home Design
- Brick Exterior Construction
- Slab Foundation
- Shingle Roof
- Stone Siding
Interior Spaces
- 2,047 Sq Ft Home
- 2-Story Property
- Open Floorplan
- High Ceiling
- Ceiling Fan
- Recessed Lighting
- Vinyl Clad Windows
- Entrance Foyer
- Neighborhood Views
Kitchen
- Breakfast Bar
- Built-In Oven
- Gas Cooktop
- Microwave
- Dishwasher
- Stainless Steel Appliances
- Kitchen Island
- Quartz Countertops
- Disposal
Flooring
- Carpet
- Tile
- Vinyl
Bedrooms and Bathrooms
- 3 Bedrooms
- Walk-In Closet
- Double Vanity
Home Security
- Smart Home
- Smart Thermostat
- Fire and Smoke Detector
Eco-Friendly Details
- Energy-Efficient Construction
- Watersense Fixture
Outdoor Features
- Covered Patio or Porch
Schools
- Walnut Springs Elementary School
- Dripping Springs Middle School
- Dripping Springs High School
Utilities
- Central Heating and Cooling System
- Heating System Uses Natural Gas
- Underground Utilities
- Tankless Water Heater
- High Speed Internet
Community Details
- Association fees include common area maintenance
- Heritage Association
- Built by Tri Pointe Homes
- Heritage Subdivision
Listing and Financial Details
- Assessor Parcel Number 113811000R006004
- Tax Block R
Map
Home Values in the Area
Average Home Value in this Area
Tax History
| Year | Tax Paid | Tax Assessment Tax Assessment Total Assessment is a certain percentage of the fair market value that is determined by local assessors to be the total taxable value of land and additions on the property. | Land | Improvement |
|---|---|---|---|---|
| 2025 | -- | $101,780 | $101,780 | -- |
Property History
| Date | Event | Price | List to Sale | Price per Sq Ft |
|---|---|---|---|---|
| 10/29/2025 10/29/25 | For Sale | $464,861 | -- | $227 / Sq Ft |
Source: Unlock MLS (Austin Board of REALTORS®)
MLS Number: 6607035
- 356 Milkwood Terrace
- 344 Milkwood Terrace
- 388 Milkwood Terrace
- 404 Milkwood Terrace
- Lantana Plan at Heritage - Terrace Collection
- Aspen Plan at Heritage - Arbor Collection
- Willow Plan at Heritage - Arbor Collection
- Hawthorn Plan at Heritage - Arbor Collection
- Fieldstone Plan at Heritage - Terrace Collection
- Rowan Plan at Heritage - Arbor Collection
- Magnolia Plan at Heritage - Arbor Collection
- Linden Plan at Heritage - Arbor Collection
- Meridian Plan at Heritage - Park Collection
- Valencia Plan at Heritage - Terrace Collection
- Arbor Plan at Heritage - Terrace Collection
- Skyview Plan at Heritage - Terrace Collection
- Clebourne Plan at Heritage - Park Collection
- Garner Plan at Heritage - Park Collection
- Mariposa Plan at Heritage - Terrace Collection
- 245 Darley Oak Dr
- 356 Milkwood Terrace
- 1129 Roger Hanks Pkwy
- 112 Grayson Elm Pass
- 144 Granit Oak Dr
- 142 Volterra Ln
- 430 Old Fitzhugh Rd Unit 2
- 230 Loving Trail Unit A
- 200 Diamond Point Dr
- 162 Diamond Point Dr
- 435 Hays St
- 567 Pecos River Crossing
- 320 Creek Dr Unit 302
- 187 Glass Mountains Way
- 255 Lourdes Ct Unit A
- 301 Judy Dr
- 256 Victoria Peak Loop
- 1282 S Rob Shelton Blvd
- 311 Harmon Hills Cove
- 1155 Arrowhead Ranch Blvd
- 149 Beryl Way







