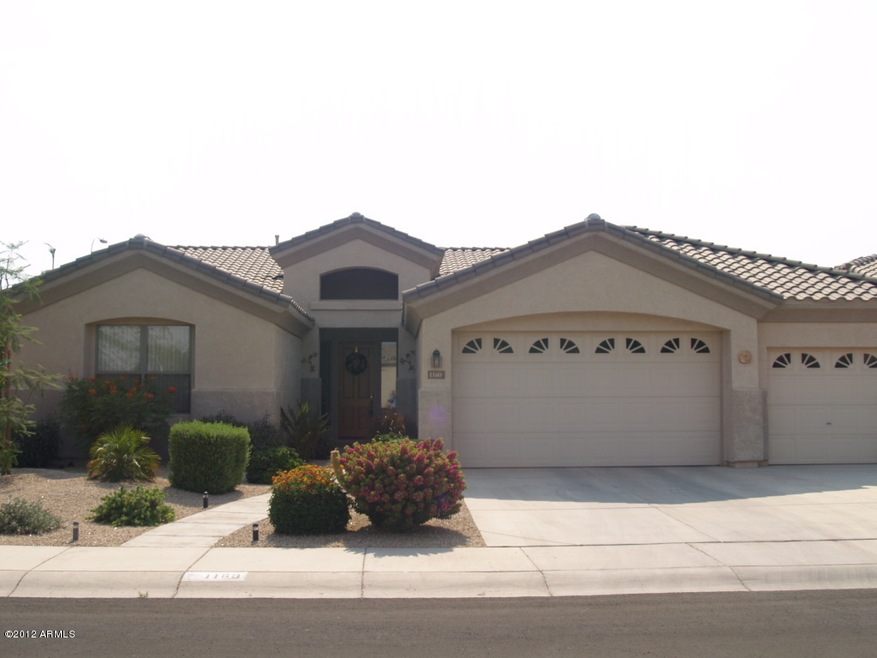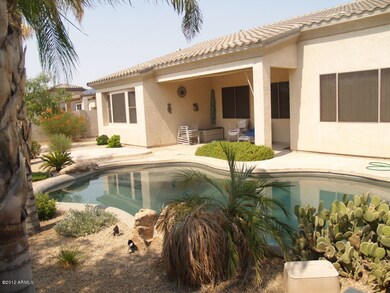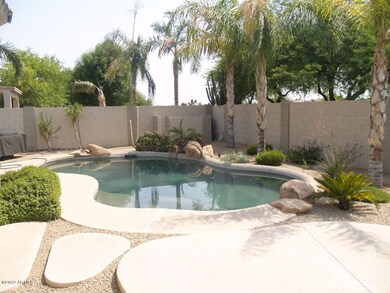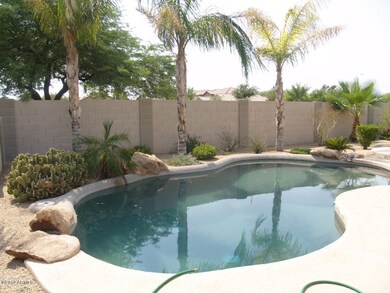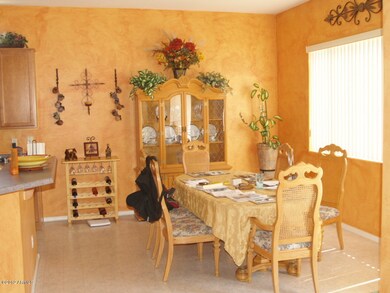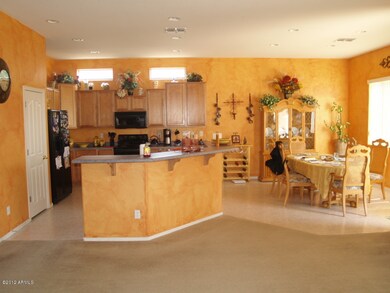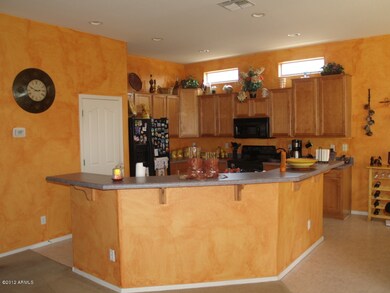
1160 S Eucalyptus Place Chandler, AZ 85286
East Chandler NeighborhoodAbout This Home
As of June 2023GREAT LOCATION! Popular Greatroom floor plan in desirable Chandler community, close to freeway. Home features include Surround sound in greatrm, masterbdrm and patio; Niles audio equiptment, Salt water pool, Gas stub for BBQ grill, Custom Built-in entertainment unit, Alarm system, Soft water loop, RO system, all appliances, 2 AC units, ceiling fans throughout, 3 car garage, spacious bedrooms + a den/office.****Traditional Sale*******Masterbedroom FURNITURE is for sale. Seller is asking $4,200. Recent purchase price for the suite $7,700. receipt available. Seperate bill of sale.***
Last Agent to Sell the Property
Realty ONE Group License #SA533404000 Listed on: 06/04/2012
Home Details
Home Type
Single Family
Est. Annual Taxes
$2,356
Year Built
2000
Lot Details
0
Listing Details
- Tax Municipality: Chandler
- Cross Street: Cooper& Pecos
- Legal Info Lot Number: 5
- Legal Info Range: 5E
- Legal Info Section: 1
- Legal Info Township: 2S
- Property Type: A
- Unit Style: All on One Level
- Technology: Pre-Wire Srnd Snd, Security Sys Owned
- Assessor Parcel Number: 651.00
- Legal Description Abbrev: Rio Del Verde
- Type: ER
- Ownership: Fee Simple
- Architecture: Ranch
- Assessor Parcel Number: 303-30-651
- Capital Improvement Impact Fee Dollar Percent: %
- HOA Association Fee: 120.00
- HOA Name: Helix Asset Manageme
- HOA Paid Frequency: Quarterly
- HOA Telephone: 602-648-2002
- HOA Transfer Fee: 200.00
- HOA Fees: Y
- Total Monthly Fee Equivalent: 40.00
- Association Rules: Prof Managed
- Construction Finish: Painted, Stucco
- Dwelling Type: Single Family - Detached
- Encoded Features: 32RPO3G
- Map Code Grid: U39
- Primary Bathroom Type: Double Sinks, Full Bth Master Bdrm, Separate Shwr & Tub
- Numberof Interior Levels: 1
- Parking Spaces Garage Spaces: 3.00
- Parking Spaces Total Covered Spaces: 3.00
- Price per Sq Ft: 109.81
- Property Group Id: 19990816212109142258000000
- Separate Den Office Sep Den Office: Y
- Year Built: 2000
- Tax Year: 2011
- Directions: South on Cooper; East on Flintlock; Left on Eucalyptus
- Special Features: None
- Property Sub Type: Detached
- Stories: 1
Interior Features
- Features: 9+ Flat Ceilings, Soft Water Loop, Water Softener Owned
- Bedrooms: 3
- Bedrooms Plus: 4.00
- Other Rooms: Great Room
- Bathrooms: 2.00
- Laundry: Dryer Included, Washer Included
- Flooring: Carpet, Laminate
- Fireplace: No Fireplace
- Master Bedroom Type: Split
- Dining Area: Dining in LR/GR
- Estimated Lot Sq Ft: 8155.00
- Estimated Sq Ft: 2322.00
- Kitchen Features: Built-in Microwave, Dishwasher, Pantry, Range/Oven Elec, Refrigerator, Reverse Osmosis
- Source Of Sq Ft: County Assessor
Exterior Features
- Exterior Stories: 1
- Pool: Private Only
- Landscaping: Desert Back, Desert Front
- Roofing: Tile
- Fencing: Block
- Construction: Frame - Wood
- Windows: Sunscreen(s)
- Exterior Features: Childrens Play Area, Covered Patio(s)
- Pool Private: Private
Garage/Parking
- Parking Features: Electric Door Opener
Utilities
- Water: City Water
- Utilities: SRP, SW Gas
- Cooling: Ceiling Fan(s), Refrigeration
- Heating: Natural Gas
Condo/Co-op/Association
- Services: City Services
- Fee Include: Common Area Maint, Street Maint
Schools
- Elementary School: Rudy G Bologna Elementary
- Middle School: Santan Junior High School
- High School: Perry High School
- Elementary School: Rudy G Bologna Elementary
- High School: Perry High School
- Jr High School: Santan Junior High School
Building Info
- Builder Name: William Lyon Homes
Tax Info
- Taxes: 1573.00
Ownership History
Purchase Details
Home Financials for this Owner
Home Financials are based on the most recent Mortgage that was taken out on this home.Purchase Details
Purchase Details
Home Financials for this Owner
Home Financials are based on the most recent Mortgage that was taken out on this home.Purchase Details
Home Financials for this Owner
Home Financials are based on the most recent Mortgage that was taken out on this home.Similar Homes in the area
Home Values in the Area
Average Home Value in this Area
Purchase History
| Date | Type | Sale Price | Title Company |
|---|---|---|---|
| Warranty Deed | $681,000 | First American Title Insurance | |
| Interfamily Deed Transfer | -- | None Available | |
| Warranty Deed | $255,000 | American Title Service Agenc | |
| Warranty Deed | $173,065 | First American Title | |
| Warranty Deed | -- | First American Title |
Mortgage History
| Date | Status | Loan Amount | Loan Type |
|---|---|---|---|
| Open | $598,400 | New Conventional | |
| Previous Owner | $340,700 | New Conventional | |
| Previous Owner | $242,250 | New Conventional | |
| Previous Owner | $109,750 | New Conventional |
Property History
| Date | Event | Price | Change | Sq Ft Price |
|---|---|---|---|---|
| 06/07/2023 06/07/23 | Sold | $681,000 | +3.2% | $293 / Sq Ft |
| 05/07/2023 05/07/23 | Pending | -- | -- | -- |
| 05/04/2023 05/04/23 | For Sale | $660,000 | +158.8% | $284 / Sq Ft |
| 09/28/2012 09/28/12 | Sold | $255,000 | -1.9% | $110 / Sq Ft |
| 07/24/2012 07/24/12 | Price Changed | $260,000 | 0.0% | $112 / Sq Ft |
| 06/14/2012 06/14/12 | Pending | -- | -- | -- |
| 06/04/2012 06/04/12 | For Sale | $260,000 | -- | $112 / Sq Ft |
Tax History Compared to Growth
Tax History
| Year | Tax Paid | Tax Assessment Tax Assessment Total Assessment is a certain percentage of the fair market value that is determined by local assessors to be the total taxable value of land and additions on the property. | Land | Improvement |
|---|---|---|---|---|
| 2025 | $2,356 | $30,666 | -- | -- |
| 2024 | $2,307 | $29,206 | -- | -- |
| 2023 | $2,307 | $43,600 | $8,720 | $34,880 |
| 2022 | $2,226 | $33,200 | $6,640 | $26,560 |
| 2021 | $2,333 | $31,630 | $6,320 | $25,310 |
| 2020 | $2,323 | $29,750 | $5,950 | $23,800 |
| 2019 | $2,234 | $27,720 | $5,540 | $22,180 |
| 2018 | $2,163 | $25,410 | $5,080 | $20,330 |
| 2017 | $2,016 | $25,100 | $5,020 | $20,080 |
| 2016 | $1,943 | $25,300 | $5,060 | $20,240 |
| 2015 | $1,882 | $25,220 | $5,040 | $20,180 |
Agents Affiliated with this Home
-

Seller's Agent in 2023
R. Chris Reece
Good Oak Real Estate
(602) 321-8310
4 in this area
129 Total Sales
-

Buyer's Agent in 2023
Dian Ordaz
Fathom Realty Elite
(602) 743-5376
1 in this area
84 Total Sales
-

Seller's Agent in 2012
Manda J. Franquero
Realty One Group
(480) 861-0621
3 Total Sales
-

Buyer's Agent in 2012
Frank Scarpone
West USA Realty
(480) 656-6369
25 Total Sales
Map
Source: Arizona Regional Multiple Listing Service (ARMLS)
MLS Number: 4769299
APN: 303-30-651
- 2069 E Winchester Way
- 2174 E Springfield Place
- 2040 E Geronimo St
- 829 S Soho Ln
- 2082 E Wildhorse Dr
- 476 S Soho Ln Unit 2
- 482 S Soho Ln Unit 3
- 494 S Soho Ln Unit 5
- 475 S Soho Ln Unit 35
- 470 S Soho Ln Unit 1
- 2142 E Wildhorse Dr
- 2322 E Springfield Place
- 2293 E Longhorn Place
- 573 S Danyell Dr
- 2372 E Springfield Place Unit III
- 905 S Canal Dr Unit 17
- 781 S Wayne Dr
- 900 S Canal Dr Unit 138
- 900 S Canal Dr Unit 121
- 2413 E Longhorn Place
