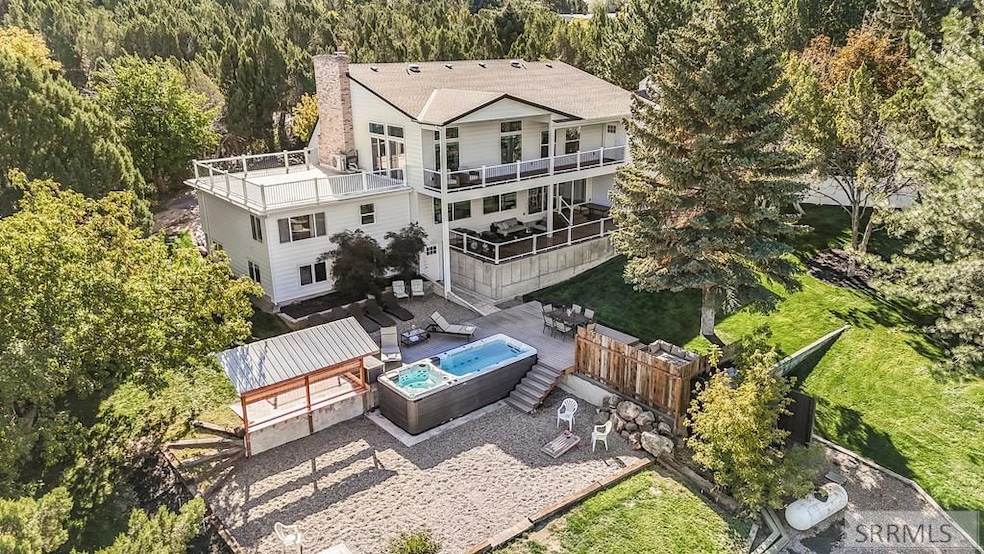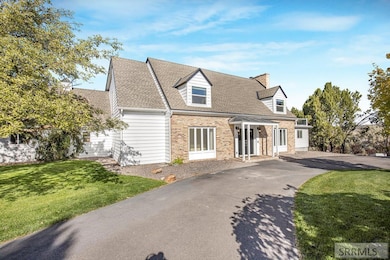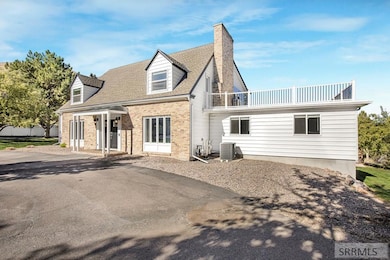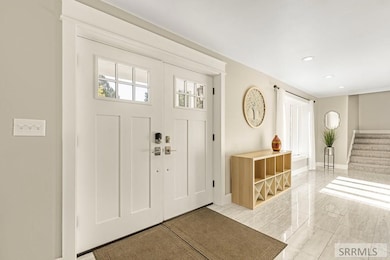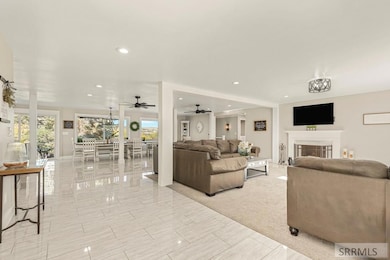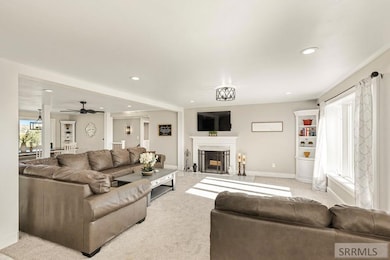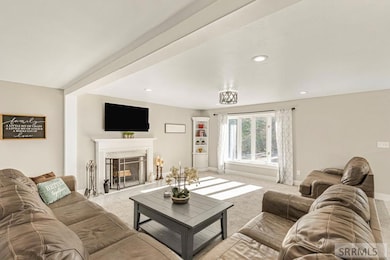1160 Sage Dr Pocatello, ID 83204
West Pocatello NeighborhoodEstimated payment $8,764/month
Highlights
- Home Theater
- Sauna
- Golf Course View
- Above Ground Pool
- RV Access or Parking
- 2.32 Acre Lot
About This Home
This home truly has it all and can be purchased as a successful AIRBNB or a dream home. Experience luxury living in this exceptional 6-bedroom, 4-bath estate located in the highly sought-after Johnny Creek area. Perfectly nestled among mature landscaping and a private orchard, this property is built for both relaxation and recreation—featuring a massive endless swim spa, hot tub, commercial-grade playground, and sand beach volleyball court. Inside, the open-concept design showcases breathtaking views throughout, creating an ideal setting for entertaining. The chef's kitchen boasts quartz countertops, Viking double ovens, a gas range, dual commercial refrigerator/freezers, and two prep islands—each with its own sink and dishwasher. A butler's pantry with a dedicated water line adds extra convenience. The main-level laundry includes double washer/dryer hookups and a chute. The luxurious primary suite features a sitting room, dual walk-in closets, two fireplaces, a private balcony, and a laundry room in the closet! The basement pool room with drains, shower, toilet, and two changing rooms offers seamless pool access. Added bonuses include a theater, game and billiards rooms, cold storage, RV hookups, 400 amp service and no HOA. Plenty of room and power to add a shop or an ADU.
Home Details
Home Type
- Single Family
Est. Annual Taxes
- $7,124
Year Built
- Built in 1950 | Remodeled
Lot Details
- 2.32 Acre Lot
- Cul-De-Sac
- Rural Setting
- Partially Fenced Property
- Vinyl Fence
- Secluded Lot
- Terraced Lot
- Sprinkler System
- Wooded Lot
- Many Trees
- Garden
Parking
- 2 Car Attached Garage
- Garage Door Opener
- Circular Driveway
- Open Parking
- RV Access or Parking
Property Views
- Golf Course
- Mountain
- Valley
Home Design
- Brick Exterior Construction
- Frame Construction
- Architectural Shingle Roof
- Concrete Perimeter Foundation
Interior Spaces
- 3-Story Property
- Wired For Data
- Vaulted Ceiling
- Ceiling Fan
- Multiple Fireplaces
- Wood Burning Fireplace
- Mud Room
- Family Room
- Home Theater
- Game Room
- Storage
- Sauna
- Tile Flooring
- Attic
Kitchen
- Double Oven
- Built-In Range
- Microwave
- Freezer
- Dishwasher
- Viking Appliances
- Disposal
Bedrooms and Bathrooms
- 6 Bedrooms
- Walk-In Closet
- 4 Full Bathrooms
- Spa Bath
Laundry
- Laundry Room
- Laundry on main level
Finished Basement
- Walk-Out Basement
- Exterior Basement Entry
- Natural lighting in basement
Pool
- Above Ground Pool
- In Ground Spa
Outdoor Features
- River Nearby
- Deck
- Covered Patio or Porch
- Exterior Lighting
- Shed
- Outbuilding
- Playground
Location
- Property is near a golf course
Schools
- Indian Hills Elementary School
- Irving Jr High Middle School
- Pocatello High School
Utilities
- Forced Air Heating and Cooling System
- Heating System Uses Natural Gas
- Heat Pump System
- Mini Split Heat Pump
- Three-Phase Power
- 220 Volts
- Gas Water Heater
- Water Softener is Owned
Community Details
- No Home Owners Association
- Cedar Hills Ban Subdivision
Listing and Financial Details
- Exclusions: Seller's Personal Property
Map
Home Values in the Area
Average Home Value in this Area
Tax History
| Year | Tax Paid | Tax Assessment Tax Assessment Total Assessment is a certain percentage of the fair market value that is determined by local assessors to be the total taxable value of land and additions on the property. | Land | Improvement |
|---|---|---|---|---|
| 2025 | $7,538 | $865,288 | $152,630 | $712,658 |
| 2024 | $7,772 | $777,057 | $152,630 | $624,427 |
| 2023 | $8,382 | $807,559 | $158,730 | $648,829 |
| 2022 | $8,382 | $419,311 | $67,500 | $351,811 |
| 2021 | $4,932 | $419,311 | $67,500 | $351,811 |
| 2020 | $4,327 | $376,360 | $54,675 | $321,685 |
| 2019 | $5,184 | $361,824 | $60,000 | $301,824 |
| 2018 | $4,435 | $300,784 | $45,000 | $255,784 |
| 2017 | $4,401 | $300,784 | $45,000 | $255,784 |
| 2016 | $4,477 | $300,784 | $45,000 | $255,784 |
| 2015 | $4,635 | $0 | $0 | $0 |
| 2012 | -- | $300,140 | $45,000 | $255,140 |
Property History
| Date | Event | Price | List to Sale | Price per Sq Ft |
|---|---|---|---|---|
| 10/14/2025 10/14/25 | For Sale | $1,550,000 | -- | $230 / Sq Ft |
Purchase History
| Date | Type | Sale Price | Title Company |
|---|---|---|---|
| Warranty Deed | -- | Amerititle | |
| Warranty Deed | -- | Alliance Title Pocatello Off |
Mortgage History
| Date | Status | Loan Amount | Loan Type |
|---|---|---|---|
| Open | $647,000 | New Conventional | |
| Previous Owner | $313,600 | New Conventional |
Source: Snake River Regional MLS
MLS Number: 2180168
APN: RPCRH000100
- 1325 Cedar Lake Rd
- 1420 Cedar Lake Rd
- 56 Cedar Hills Dr
- 850 Spy Glass Point
- 3625 Augusta Dr
- 3560 Augusta Dr
- 4780 Clearview Ave
- 3595 Wild Mountain Dr
- 5027 Apache Ave
- 3333 & 3345 Bannock Hwy
- 3336 Lundburg Ln
- 4785 Kim Dr
- 6183 Arapahoe St
- Lot 13 Blk 1 Fieldstone Dr
- Lot 14 Blk 1 Fieldstone Dr
- 6187 Arapahoe St
- 3161 Lundburg Ln
- 5067 Arapahoe St
- 6042 Flint Cir
- 6193 Arapahoe St
- 1459 Foxmore St
- 1160 Jasper Loop
- 2100 S 2nd Ave
- 377 Mattwood Dr
- 640 S 4th Ave Unit Top
- 104 Stanford Ave
- 120 Stanford Ave
- 340 S Arthur Ave
- 856 E Carter St Unit 2
- 856 E Carter St Unit 3
- 856 E Carter St Unit 3
- 1164 Jasper Loop
- 675 University Dr
- 554 W Fremont St
- 538 N Main St
- 2560 Woodhill Way
- 366 Washington Ave
- 2122 Colonial Ln Unit Upstairs
- 1222 Freeman Ln
- 1035 Diablo St
