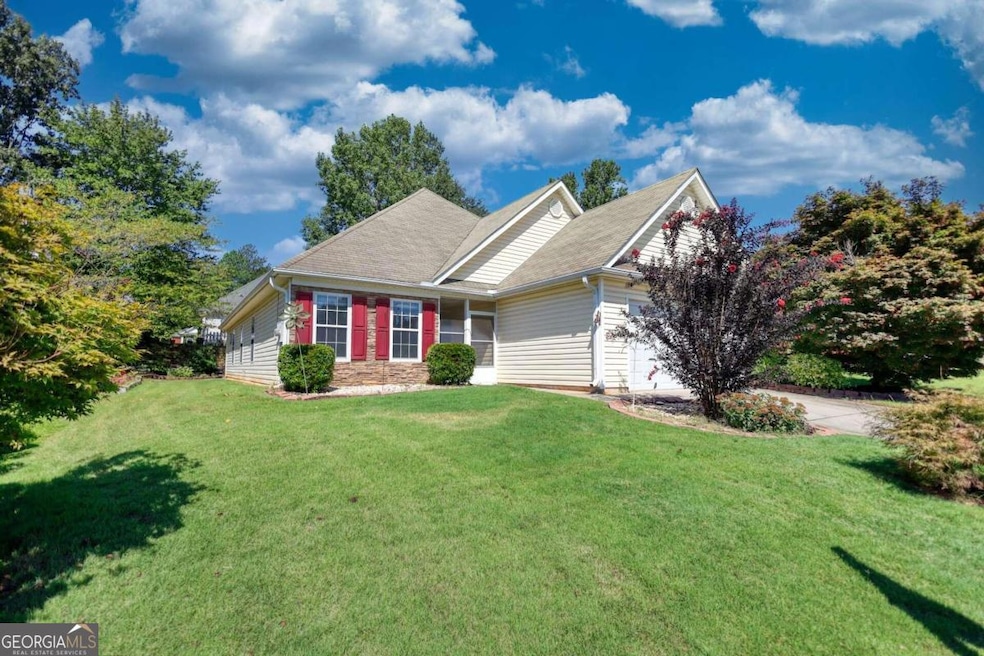
$215,000
- 2 Beds
- 2 Baths
- 1,172 Sq Ft
- 146 Highland Cir
- McDonough, GA
Imagine pulling into your covered carport, knowing that convenience and comfort define your everyday. Step inside and discover the ease of single-level living. While the interior offers a comfortable layout ready for your personal touch. Enjoy the privacy in your fully fenced backyard - an ideal haven for relaxation, gardening, or letting pets roam freely. Location is key, and this home delivers!
Melissa Smith Living Down South Realty
