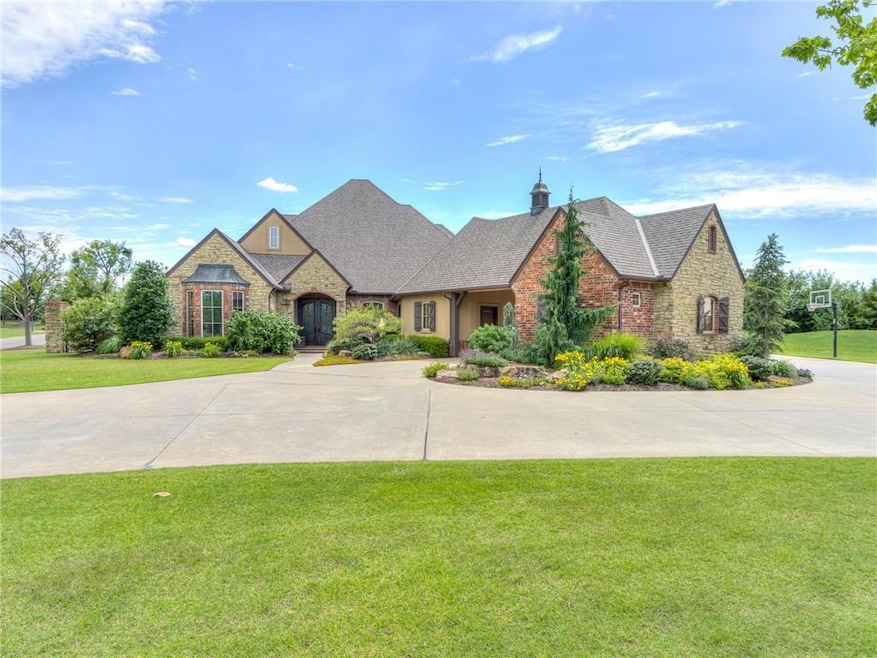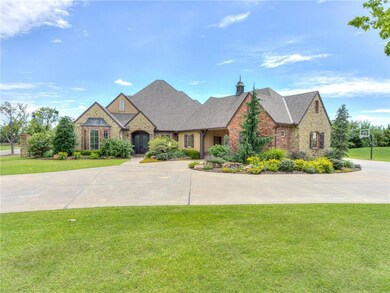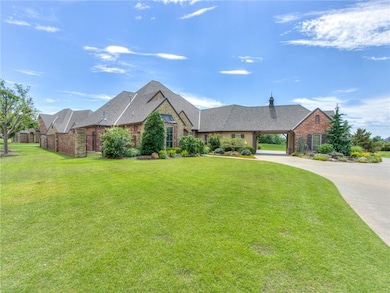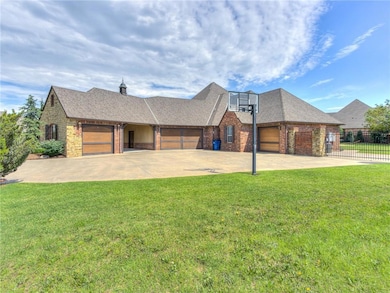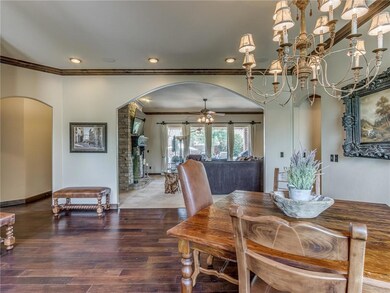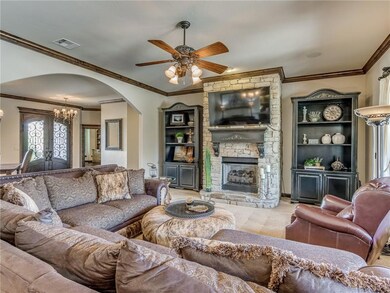
1160 W Carolina Cherry Way Mustang, OK 73064
Highlights
- Wine Cellar
- Concrete Pool
- 0.6 Acre Lot
- Mustang Lakehoma Elementary School Rated A-
- Commercial Range
- Traditional Architecture
About This Home
As of July 2022Luxurious Mustang home in a prestigious gated community with 5 beds, 4.5 baths, and 4,009 sq. feet. Circular driveway with a built-in basketball hoop and a 4-car garage. Every detail in this home was carefully thought out. Upon entering you are greeted by the formal dining space with elegant fixtures. Stunning large living room with a stone fireplace that overlooks your very own backyard oasis. The custom built gourmet kitchen features exquisite granite countertops, cabinetry, and hardware. Formal dining room with a wine cellar, perfect for wine enthusiasts. The master suite has gorgeous wood barrel ceiling with a whirlpool tub, walk-in shower, and dual vanities in the master bath. Four beds are located on the first floor and the 5th bed upstairs, making this home super convenient. Theater and game room located upstairs with Sonos sound system, kitchenette, and mini bar. Saltwater Gunite pool in the backyard with a covered patio and lounge area, perfect for entertaining. Welcome home!
Home Details
Home Type
- Single Family
Est. Annual Taxes
- $7,820
Year Built
- Built in 2009
Lot Details
- 0.6 Acre Lot
- North Facing Home
- Fenced
- Interior Lot
- Sprinkler System
HOA Fees
- $146 Monthly HOA Fees
Parking
- 4 Car Attached Garage
- Garage Door Opener
- Driveway
Home Design
- Traditional Architecture
- Brick Exterior Construction
- Slab Foundation
- Composition Roof
Interior Spaces
- 4,009 Sq Ft Home
- 2-Story Property
- Ceiling Fan
- Gas Log Fireplace
- Wine Cellar
- Home Office
- Game Room
- Fire and Smoke Detector
- Laundry Room
Kitchen
- Gas Oven
- Commercial Range
- Gas Range
- Dishwasher
- Wood Stained Kitchen Cabinets
- Disposal
Flooring
- Wood
- Concrete
- Tile
Bedrooms and Bathrooms
- 5 Bedrooms
Outdoor Features
- Concrete Pool
- Covered patio or porch
Schools
- Mustang Lakehoma Elementary School
- Mustang Middle School
- Mustang High School
Utilities
- Central Heating and Cooling System
- Water Heater
- Cable TV Available
Community Details
- Association fees include gated entry
- Mandatory home owners association
Listing and Financial Details
- Legal Lot and Block 2 / 1
Ownership History
Purchase Details
Home Financials for this Owner
Home Financials are based on the most recent Mortgage that was taken out on this home.Purchase Details
Purchase Details
Home Financials for this Owner
Home Financials are based on the most recent Mortgage that was taken out on this home.Purchase Details
Purchase Details
Home Financials for this Owner
Home Financials are based on the most recent Mortgage that was taken out on this home.Purchase Details
Home Financials for this Owner
Home Financials are based on the most recent Mortgage that was taken out on this home.Purchase Details
Home Financials for this Owner
Home Financials are based on the most recent Mortgage that was taken out on this home.Purchase Details
Home Financials for this Owner
Home Financials are based on the most recent Mortgage that was taken out on this home.Similar Homes in Mustang, OK
Home Values in the Area
Average Home Value in this Area
Purchase History
| Date | Type | Sale Price | Title Company |
|---|---|---|---|
| Warranty Deed | $676,500 | Chicago Title | |
| Interfamily Deed Transfer | -- | None Available | |
| Warranty Deed | $575,000 | Old Republic Title | |
| Warranty Deed | $625,000 | Old Republic Title Co Of Ok | |
| Interfamily Deed Transfer | -- | Ort | |
| Interfamily Deed Transfer | -- | Ort | |
| Interfamily Deed Transfer | -- | Ort | |
| Interfamily Deed Transfer | -- | Ort | |
| Interfamily Deed Transfer | -- | Agt | |
| Joint Tenancy Deed | $575,000 | Agt | |
| Warranty Deed | $65,000 | Wta |
Mortgage History
| Date | Status | Loan Amount | Loan Type |
|---|---|---|---|
| Previous Owner | $460,000 | Future Advance Clause Open End Mortgage | |
| Previous Owner | $365,000 | New Conventional | |
| Previous Owner | $385,000 | New Conventional | |
| Previous Owner | $417,000 | New Conventional | |
| Previous Owner | $331,500 | Credit Line Revolving | |
| Previous Owner | $1,200,000 | Construction | |
| Previous Owner | $670,000 | Unknown |
Property History
| Date | Event | Price | Change | Sq Ft Price |
|---|---|---|---|---|
| 07/05/2022 07/05/22 | Sold | $676,100 | +0.2% | $169 / Sq Ft |
| 06/06/2022 06/06/22 | Pending | -- | -- | -- |
| 06/03/2022 06/03/22 | For Sale | $675,000 | +17.4% | $168 / Sq Ft |
| 07/30/2018 07/30/18 | Sold | $575,000 | -8.0% | $143 / Sq Ft |
| 07/05/2018 07/05/18 | Pending | -- | -- | -- |
| 03/12/2018 03/12/18 | For Sale | $625,000 | -- | $156 / Sq Ft |
Tax History Compared to Growth
Tax History
| Year | Tax Paid | Tax Assessment Tax Assessment Total Assessment is a certain percentage of the fair market value that is determined by local assessors to be the total taxable value of land and additions on the property. | Land | Improvement |
|---|---|---|---|---|
| 2024 | $7,820 | $81,764 | $9,600 | $72,164 |
| 2023 | $7,820 | $79,383 | $9,600 | $69,783 |
| 2022 | $6,610 | $65,461 | $9,600 | $55,861 |
| 2021 | $6,454 | $63,661 | $7,800 | $55,861 |
| 2020 | $6,875 | $67,402 | $7,800 | $59,602 |
| 2019 | $6,876 | $67,402 | $7,800 | $59,602 |
| 2018 | $6,825 | $65,483 | $7,800 | $57,683 |
| 2017 | $6,426 | $62,364 | $7,800 | $54,564 |
| 2016 | $6,215 | $60,189 | $7,800 | $52,389 |
| 2015 | -- | $57,246 | $7,800 | $49,446 |
| 2014 | -- | $69,704 | $7,800 | $61,904 |
Agents Affiliated with this Home
-

Seller's Agent in 2022
Kacie Kinney
Keller Williams-Yukon
(405) 265-9737
9 in this area
270 Total Sales
-
L
Buyer's Agent in 2022
Liz Howerton
Heather & Company Realty Group
(405) 623-3992
4 in this area
43 Total Sales
-
L
Buyer's Agent in 2018
Lisa Bailey
Map
Source: MLSOK
MLS Number: 1012182
APN: 090103247
- 1408 N Golden Bell Way
- 1208 W Flowering Peach Way
- 1033 W Ridgehaven Way
- 1005 N Kirk Way
- 12600 SW 58th St
- 1308 W Harvard Way
- 1316 W Harvard Way
- 1401 W Harvard Way
- 913 N Barn Hill Way
- 1425 W Harvard Way
- 913 N Centennial Way
- 5900 Twin Fawn Trail
- 809 W Cabillo Way
- 1107 W Johnathan Way
- 717 W Cabillo Way
- 0 SW 59th St
- 609 N Centennial Way
- 704 N Geronimo Way
- 1243 W Huntington Way
- 1107 W Windsor Way
