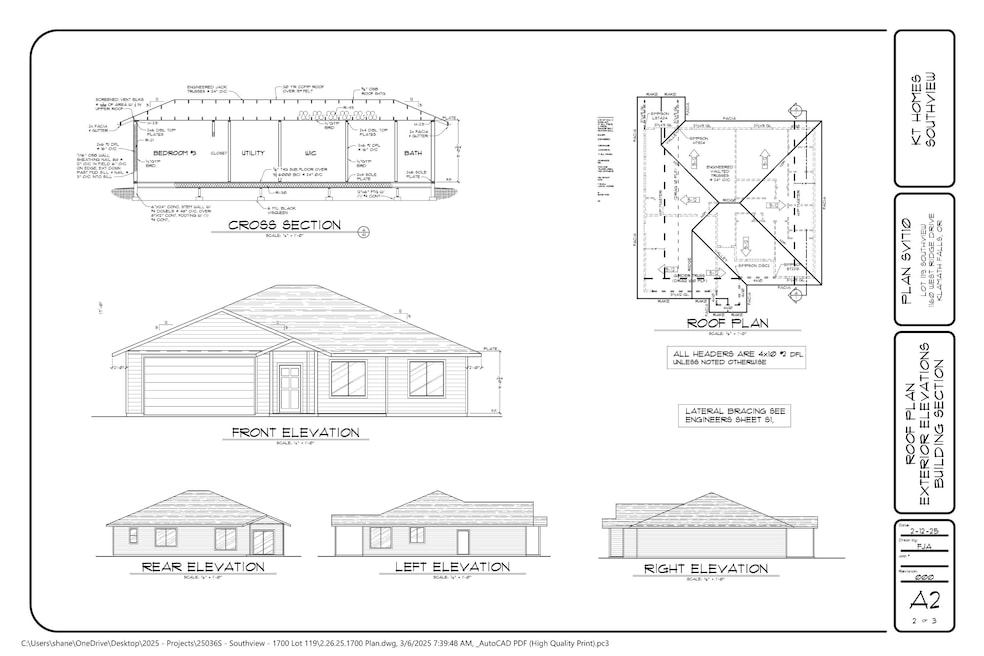1160 W Ridge Dr Klamath Falls, OR 97601
Estimated payment $2,422/month
Highlights
- New Construction
- Community Playground
- Forced Air Heating and Cooling System
- Northwest Architecture
- 1-Story Property
- 2 Car Garage
About This Home
This stunning new single-level 3 bedroom, 2 bath, 1710 square foot home with soaring 9-foot ceilings invites you to entertain and relax, with abundant natural light flowing through large windows. Modern large kitchen with eating bar and big pantry includes quartz countertops, wood shaker cabinetry, soft close doors and stainless steel gas range. Open great-room layout with full-height tiled fireplace with mantle. Perfect for gathering and entertaining with slider that opens to vast, private back yard. Oversized primary bedroom suite has full bath with tiled shower, 2 sinks and huge walk-in closet. High-end quality finishes throughout with wrapped windows, custom trim and luxury vinyl plank floors, AC and high efficiency gas furnace. Gorgeous, peaceful back yard, and on corner lot! Located in a quiet, walkable neighborhood, just a short drive from Downtown, Kingsley Airbase, Sky Lakes Medical Center and OIT. Home is complete with beautiful modern finishes, perfect and ready to move in!
Home Details
Home Type
- Single Family
Est. Annual Taxes
- $451
Year Built
- Built in 2025 | New Construction
Lot Details
- 6,970 Sq Ft Lot
HOA Fees
- $61 Monthly HOA Fees
Parking
- 2 Car Garage
- Garage Door Opener
- Driveway
Home Design
- Home is estimated to be completed on 11/6/25
- Northwest Architecture
- Frame Construction
- Composition Roof
- Concrete Perimeter Foundation
Interior Spaces
- 1,710 Sq Ft Home
- 1-Story Property
- Gas Fireplace
- Vinyl Clad Windows
- Vinyl Flooring
Kitchen
- Range with Range Hood
- Microwave
Bedrooms and Bathrooms
- 3 Bedrooms
- 2 Full Bathrooms
Schools
- Joseph Conger Elementary School
- Ponderosa Middle School
- Klamath Union High School
Utilities
- Forced Air Heating and Cooling System
- Heating System Uses Natural Gas
- Natural Gas Connected
- Water Heater
Listing and Financial Details
- Assessor Parcel Number R-3808-036DB-00600-000
Community Details
Overview
- Built by KT Homes, LLC
- Southview Subdivision
Recreation
- Community Playground
- Snow Removal
Map
Home Values in the Area
Average Home Value in this Area
Tax History
| Year | Tax Paid | Tax Assessment Tax Assessment Total Assessment is a certain percentage of the fair market value that is determined by local assessors to be the total taxable value of land and additions on the property. | Land | Improvement |
|---|---|---|---|---|
| 2025 | $471 | $31,660 | $31,660 | -- |
| 2024 | $451 | $30,150 | $30,150 | -- |
| 2023 | $403 | $27,160 | $27,160 | $0 |
| 2022 | $354 | $23,410 | $0 | $0 |
| 2021 | $277 | $18,290 | $0 | $0 |
| 2020 | $281 | $18,290 | $0 | $0 |
| 2019 | $282 | $18,290 | $0 | $0 |
| 2018 | $282 | $18,290 | $0 | $0 |
| 2017 | $281 | $18,290 | $0 | $0 |
| 2016 | $282 | $18,290 | $0 | $0 |
| 2015 | $323 | $21,270 | $0 | $0 |
| 2014 | $382 | $27,630 | $0 | $0 |
| 2013 | -- | $21,250 | $0 | $0 |
Property History
| Date | Event | Price | List to Sale | Price per Sq Ft |
|---|---|---|---|---|
| 09/03/2025 09/03/25 | Pending | -- | -- | -- |
| 09/03/2025 09/03/25 | For Sale | $439,900 | -- | $257 / Sq Ft |
Purchase History
| Date | Type | Sale Price | Title Company |
|---|---|---|---|
| Bargain Sale Deed | -- | Chicago Title | |
| Bargain Sale Deed | -- | Chicago Title |
Source: Oregon Datashare
MLS Number: 220208688
APN: R894851
- 5099 Cherry Blossom Ln
- 1156 W Ridge Dr Unit 121
- 1154 W Ridge Dr Unit 122
- 1168 W Ridge Dr Unit 115
- 5075 Lyptus Ln
- 1169 Orange Blossom Dr Unit 130
- 5135 Hickory Ln
- 5218 Lyptus Ln
- 1205 Vine Maple Dr Unit 893712
- 1211 Vine Maple Dr Unit lot 123
- 1217 Vine Maple Dr Unit 122
- 1217 Vine Maple Dr
- 5779 Engleman Spruce Way
- 1216 Vine Maple Dr
- 1185 Wheeping Birch Ct
- 5730 Engleman Spruce Way Unit lot 13
- 1168 Paper Birch Way
- 1161 Paper Birch Way
- Plan 3 at RidgeWater
- Plan 4 at RidgeWater

