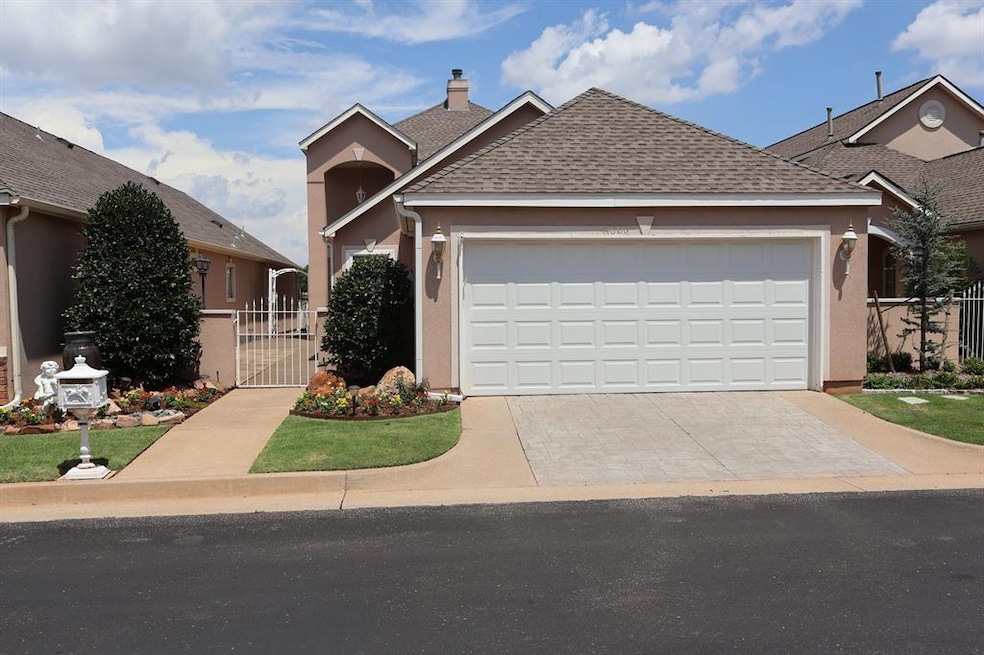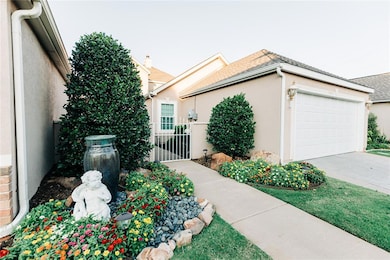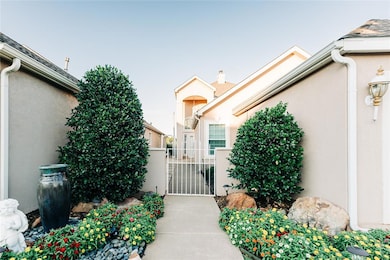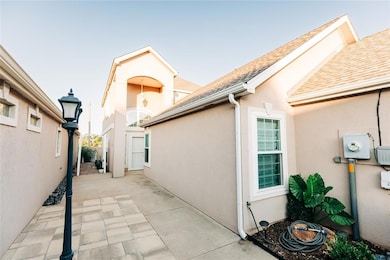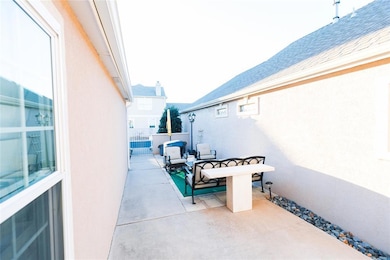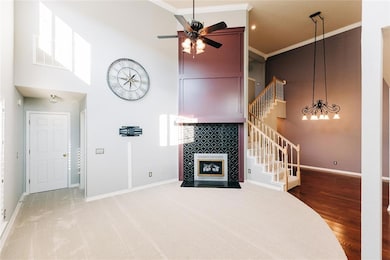11600 Haven Way Oklahoma City, OK 73120
Quail Creek NeighborhoodEstimated payment $1,754/month
Highlights
- Craftsman Architecture
- Porch
- Interior Lot
- Loft
- 2 Car Attached Garage
- Open Patio
About This Home
This home offers a loft that has the potential for a third bedroom with closet. Welcome Home! Step into this charming patio home community, where comfort and convenience come together! Enjoy fantastic amenities, including a community pool, clubhouse, gazebo, and gated entry, plus hassle-free maintenance of common areas. This beautifully updated 2-bedroom, 2-bathroom home features a spacious 2-car garage and is filled with natural light. Just minutes from Lake Hefner, Quail Creek Park, and top-notch dining, shopping, and entertainment. Inside, a fresh, modern color palette highlights a mix of hardwood, tile, and carpet flooring. The stylish updates continue with granite countertops, chic light fixtures, and modern appliances. The semi-open floor plan includes a large entry and living area, two dining spaces, and a versatile upstairs loft perfect for relaxing, entertaining, or possible use for a third bedroom with closet. The spacious primary suite offers a bath and walk-in closet, while the additional bedroom is conveniently located near an updated hall bath. Recent upgrades include a beautifully renovated tile fireplace, new carpet in living and downstairs bedrooms, and impact-resistant GAF Timberline Armorshield II shingles for added durability. With its perfect blend of style and easy living, this home is a must-see. Schedule your showing today!
Home Details
Home Type
- Single Family
Est. Annual Taxes
- $2,453
Year Built
- Built in 1996
Lot Details
- 3,149 Sq Ft Lot
- Interior Lot
HOA Fees
- $150 Monthly HOA Fees
Parking
- 2 Car Attached Garage
- Driveway
Home Design
- Craftsman Architecture
- Traditional Architecture
- Slab Foundation
- Frame Construction
- Composition Roof
- Stucco
Interior Spaces
- 2,115 Sq Ft Home
- 1.5-Story Property
- Ceiling Fan
- Electric Fireplace
- Window Treatments
- Loft
- Bonus Room
- Carpet
- Laundry Room
Kitchen
- Dishwasher
- Disposal
Bedrooms and Bathrooms
- 2 Bedrooms
- Possible Extra Bedroom
- 2 Full Bathrooms
Outdoor Features
- Open Patio
- Rain Gutters
- Porch
Schools
- Quail Creek Elementary School
- John Marshall Middle School
- John Marshall High School
Utilities
- Central Heating and Cooling System
- High Speed Internet
- Cable TV Available
Community Details
- Association fees include gated entry, maintenance common areas, pool
- Mandatory home owners association
Listing and Financial Details
- Legal Lot and Block 4 / 94
Map
Home Values in the Area
Average Home Value in this Area
Tax History
| Year | Tax Paid | Tax Assessment Tax Assessment Total Assessment is a certain percentage of the fair market value that is determined by local assessors to be the total taxable value of land and additions on the property. | Land | Improvement |
|---|---|---|---|---|
| 2024 | $2,453 | $21,603 | $2,835 | $18,768 |
| 2023 | $2,453 | $20,973 | $2,899 | $18,074 |
| 2022 | $2,278 | $20,363 | $3,177 | $17,186 |
| 2021 | $2,209 | $19,770 | $3,623 | $16,147 |
| 2020 | $2,167 | $19,195 | $3,638 | $15,557 |
| 2019 | $2,288 | $20,224 | $3,635 | $16,589 |
| 2018 | $2,114 | $19,635 | $0 | $0 |
| 2017 | $2,131 | $19,799 | $2,584 | $17,215 |
| 2016 | $2,093 | $19,448 | $2,582 | $16,866 |
| 2015 | $2,047 | $18,881 | $2,584 | $16,297 |
| 2014 | $1,984 | $18,431 | $2,502 | $15,929 |
Property History
| Date | Event | Price | List to Sale | Price per Sq Ft |
|---|---|---|---|---|
| 11/28/2025 11/28/25 | For Sale | $266,000 | 0.0% | $126 / Sq Ft |
| 11/25/2025 11/25/25 | Off Market | $266,000 | -- | -- |
| 10/05/2025 10/05/25 | Price Changed | $266,000 | -4.8% | $126 / Sq Ft |
| 07/06/2025 07/06/25 | Price Changed | $279,500 | -6.7% | $132 / Sq Ft |
| 05/13/2025 05/13/25 | For Sale | $299,500 | -- | $142 / Sq Ft |
Purchase History
| Date | Type | Sale Price | Title Company |
|---|---|---|---|
| Joint Tenancy Deed | $165,000 | -- | |
| Warranty Deed | $118,000 | -- |
Source: MLSOK
MLS Number: 1169666
APN: 128751030
- 11625 Haven Place
- 3328 Willow Brook Rd
- 12021 Shady Trail Ln
- 3216 Canyon Rd
- 3125 Rosewood Ln
- 3142 Rock Ridge Place
- 3117 Birch Bark Ln
- 3109 Birch Bark Ln
- 11013 Blue Sage Rd
- 3233 Hickory Stick Rd
- 11008 Blue Sage Rd
- 3305 W Rock Creek Rd
- 12510 Maple Ridge Rd
- 3204 Robin Ridge Rd
- 12500 Saint Andrews Dr Unit 23
- 12500 Saint Andrews Dr Unit 20
- 3008 Red Oak Rd
- 11309 Leaning Elm Rd
- 11112 Rock Ridge Rd
- 12108 Cantle Rd
- 11431 Springhollow Rd
- 11141 Springhollow Rd
- 3325 Brookhollow Ct
- 3404 Partridge Rd
- 3325 Robin Ridge Rd
- 12136 Thorn Ridge Rd
- 3959 NW 122nd St
- 11421 N May Ave Unit B
- 11433 N May Ave Unit B
- 11327 N May Ave Unit C
- 4001 NW 122nd St
- 4303 Saint Patrick Dr
- 2700 Indian Creek Blvd
- 11777 N Meridian Place
- 2825 Tealwood Dr
- 3264 W Memorial Rd
- 2633 Crescent Ave
- 2609 Featherstone Rd
- 2201 NW 122nd St
- 2301 NW 122nd St
