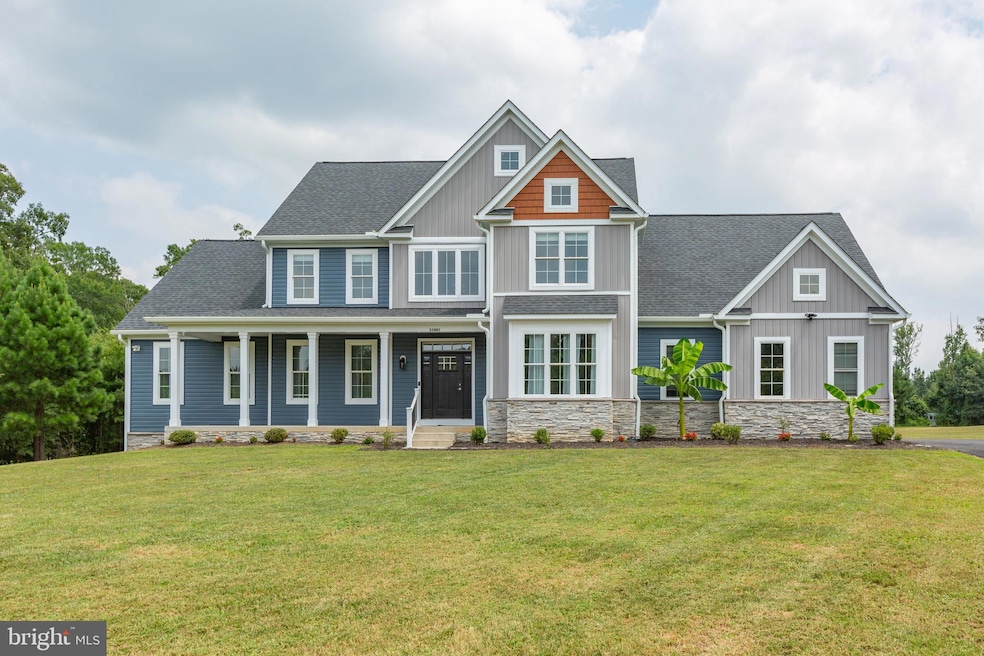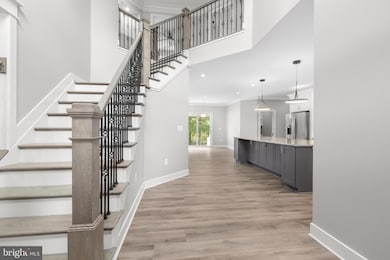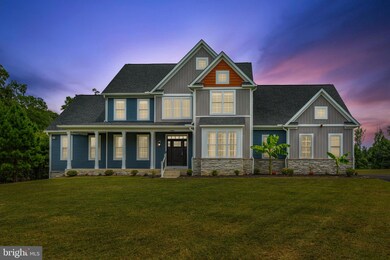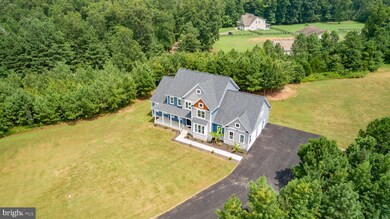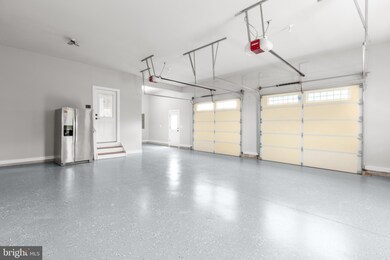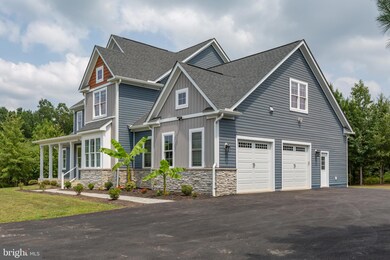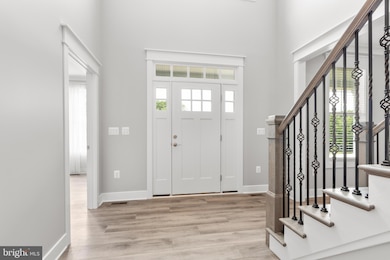11601 Turman Mews Way Locust Grove, VA 22508
Lake Wilderness NeighborhoodEstimated payment $6,449/month
Highlights
- 3 Acre Lot
- Colonial Architecture
- Wooded Lot
- Riverbend High School Rated A-
- Recreation Room
- Cathedral Ceiling
About This Home
JUST PAST SECOND ENTRANCE TO FAWN LAKE! Experience Elevated Living in This Custom Estate by R & R Construction – No HOA! 3 BAUTIFUL ACRES!!!! Welcome to a truly exquisite custom-built residence, thoughtfully crafted by renowned builder R & R Construction. Perfectly positioned on a private, tree-lined 3-acre estate, this home offers a rare blend of luxury, privacy, and modern convenience—with no HOA restrictions. Step into the grand two-story foyer and be instantly impressed by the sweeping staircase, bathed in natural light and framed by elegant finishes. Stunning luxury vinyl plank flooring flows throughout the main level, complementing the home's refined architectural details and generous proportions. Designed for both everyday comfort and upscale entertaining, this home features three impeccably finished levels. The main-level primary suite offers ease and sophistication, while an additional upper-level primary bedroom provides flexibility for multigenerational living or guest accommodations. Entertain with ease from the gourmet chef’s kitchen, appointed with top-of-the-line stainless steel appliances, expansive quartz countertops, and an oversized island with abundant custom cabinetry. A spacious breakfast area flows seamlessly into the living space and out onto a stamped concrete patio, ideal for relaxing afternoons or evening gatherings. Additional highlights include: Butler’s pantry, perfect for staging and storage
Designer half bath and an upgraded, well-appointed laundry room
Dual-zone HVAC for energy-efficient climate control
Pre-wired for a whole-house generator
Upgraded window treatments and 9-foot ceilings on both the main level and basement
The fully finished lower level offers versatility and luxury, complete with a private suite ideal for guests, in-laws, or teenagers, as well as dedicated spaces for a home gym, wine cellar, sewing or hobby room, and a vast recreation/media room. A roughed-in kitchenette with countertops and cabinetry awaits your final touch. Car enthusiasts and hobbyists will appreciate the oversized three-car garage with painted floors, built-in storage, and two automatic openers.
This home is more than just a place to live—it’s a lifestyle. Every detail has been carefully considered, making this a must-see for discerning buyers seeking sophistication, space, .
Listing Agent
(540) 809-1107 ruth.manzano@longandfoster.com Long & Foster Real Estate, Inc. License #0225153578 Listed on: 08/08/2025

Home Details
Home Type
- Single Family
Est. Annual Taxes
- $4,785
Year Built
- Built in 2021
Lot Details
- 3 Acre Lot
- West Facing Home
- Open Lot
- Cleared Lot
- Wooded Lot
- Backs to Trees or Woods
- Back Yard
- Property is zoned A3
Parking
- 3 Car Attached Garage
- Parking Storage or Cabinetry
- Side Facing Garage
- Driveway
- Off-Street Parking
Home Design
- Colonial Architecture
- Slab Foundation
- Shingle Roof
- Composition Roof
- Stone Siding
- Vinyl Siding
Interior Spaces
- Property has 3 Levels
- Built-In Features
- Chair Railings
- Crown Molding
- Tray Ceiling
- Cathedral Ceiling
- Ceiling Fan
- Fireplace With Glass Doors
- Stone Fireplace
- Gas Fireplace
- Family Room
- Living Room
- Dining Room
- Den
- Recreation Room
- Bonus Room
- Game Room
- Hobby Room
- Home Gym
- Engineered Wood Flooring
Kitchen
- Cooktop with Range Hood
- Built-In Microwave
- Ice Maker
- Dishwasher
- Wine Rack
Bedrooms and Bathrooms
- En-Suite Primary Bedroom
- Walk-In Closet
- Walk-in Shower
Laundry
- Laundry Room
- Washer and Dryer Hookup
Finished Basement
- Basement Fills Entire Space Under The House
- Connecting Stairway
- Rear Basement Entry
- Sump Pump
Schools
- Spotsylvania Elementary And Middle School
- Spotsylvania High School
Utilities
- Forced Air Heating and Cooling System
- Heat Pump System
- Vented Exhaust Fan
- Well
- Electric Water Heater
- On Site Septic
Additional Features
- Level Entry For Accessibility
- Outdoor Storage
Community Details
- No Home Owners Association
Listing and Financial Details
- Tax Lot 2
- Assessor Parcel Number 18-A-26B
Map
Home Values in the Area
Average Home Value in this Area
Tax History
| Year | Tax Paid | Tax Assessment Tax Assessment Total Assessment is a certain percentage of the fair market value that is determined by local assessors to be the total taxable value of land and additions on the property. | Land | Improvement |
|---|---|---|---|---|
| 2025 | $4,785 | $651,600 | $79,000 | $572,600 |
| 2024 | $4,785 | $651,600 | $79,000 | $572,600 |
| 2023 | $4,183 | $542,000 | $67,000 | $475,000 |
| 2022 | $3,998 | $542,000 | $67,000 | $475,000 |
| 2021 | $1,010 | $124,800 | $61,000 | $63,800 |
| 2020 | $494 | $61,000 | $61,000 | $0 |
| 2019 | $466 | $55,000 | $55,000 | $0 |
| 2018 | $458 | $55,000 | $55,000 | $0 |
| 2017 | $468 | $55,000 | $55,000 | $0 |
| 2016 | $468 | $55,000 | $55,000 | $0 |
Property History
| Date | Event | Price | List to Sale | Price per Sq Ft |
|---|---|---|---|---|
| 10/30/2025 10/30/25 | Price Changed | $1,150,000 | -4.2% | $180 / Sq Ft |
| 09/05/2025 09/05/25 | Price Changed | $1,200,000 | -7.7% | $188 / Sq Ft |
| 08/08/2025 08/08/25 | For Sale | $1,300,000 | -- | $203 / Sq Ft |
Purchase History
| Date | Type | Sale Price | Title Company |
|---|---|---|---|
| Warranty Deed | $70,000 | Lakeside Title & Escrow Llc | |
| Gift Deed | -- | None Available |
Source: Bright MLS
MLS Number: VASP2035358
APN: 18-A-26B
- 11428 Orange Plank Rd
- 11402 Chivalry Chase Ln
- 11207 Valor Bridge Dr
- 11520 General Wadsworth Dr
- 12006 Honor Bridge Farm Dr
- 11208 Knolls End
- 11201 Knolls End
- 11302 Radcliff Terrace
- 11202 Preswick Ln
- 11708 Eagle Ridge Dr
- 11708 Robin Woods Cir
- 11502 Meade Pointe
- 11508 Fawn Lake Pkwy
- 11726 Robin Woods Cir
- 11003 Beverlys Ford Ct
- 10901 Brandermill Park
- 11000 Farmview Way
- 11004 Sheridan Dr
- 11603 Southview Ct
- 11000 Sheridan Dr
- 11402 Chivalry Chase Ln
- 11607 Fawn Lake Pkwy
- 11905 Honor Bridge Farm Dr
- 11000 Farmview Way
- 11103 Fawn Lake Pkwy
- 313 Edgehill Dr
- 549 Harrison Cir
- 305 Wakefield Dr
- 900 Lakeview Pkwy
- 10413 Elys Ford Rd
- 2884 Farzi Cir
- 36072 Coyote Trail
- 2604 Cougar Ln
- 2584 Cougar Ln
- 35422 Quail Meadow Ln
- 35391 Pheasant Ridge Rd
- 35460 Quail Meadow Ln
- 11609 Silverleaf Ln
- 11406 Enchanted Woods Way
- 11104 Gander Ct
