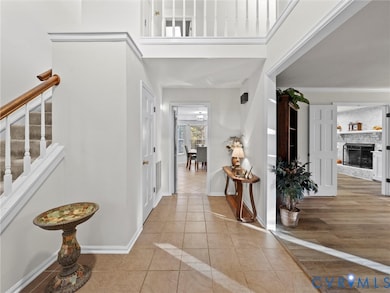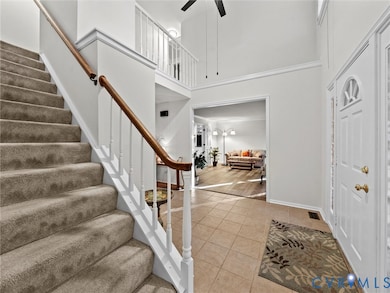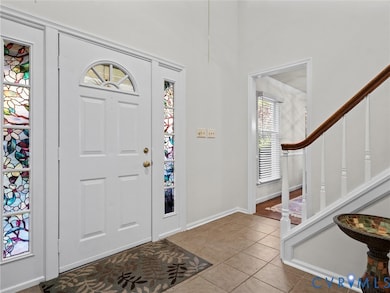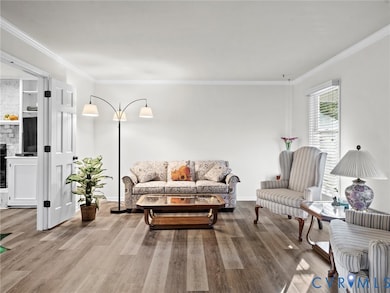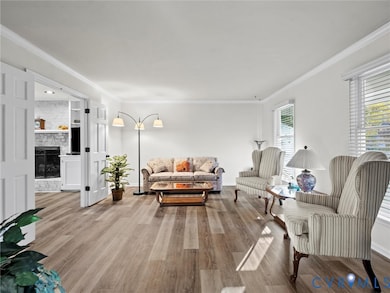11603 Durrington Dr North Chesterfield, VA 23236
Estimated payment $3,622/month
Highlights
- 0.76 Acre Lot
- Vaulted Ceiling
- Wood Flooring
- Deck
- Transitional Architecture
- Hydromassage or Jetted Bathtub
About This Home
Situated on a picturesque .75-ACRE corner and cul-de-sac lot, this stunning home is filled with thoughtful details and timeless charm. Beautiful well-manicured landscaping. The aggregate sidewalk leads to a welcoming front porch and an impressive grand two-story entrance that sets the tone for the elegance inside. ALL NEW PAINT throughout most of the home and NEW modern light fixtures. The living room features luxury vinyl plank floors and crown molding, flowing seamlessly into a cozy family room with a raised brick fireplace, classic mantle, and built-in bookcases. The kitchen is a chef’s delight with a sunny bay window, ceramic tile floors with inlay, tile backsplash, under-cabinet lighting, stainless steel appliances, a center island with gas range, and pendant lighting. Off the kitchen, you’ll find a light-filled Florida room with recessed lighting and its own mini split system for year-round comfort. A formal dining room with hardwood floors, chair rail, and crown molding makes hosting gatherings a pleasure. Upstairs, the primary suite impresses with a vaulted ceiling, spa-like ensuite bath with jetted tub, separate shower, dual granite vanities, skylights, and a massive walk-in closet. Three additional bedrooms with newer carpet and a full hall bath complete the upper level. The full BASEMENT offers flexible living space, including a bedroom with an attached full bathroom—perfect for guests or extended family. Additional highlights include a two-zone HVAC system with updated gas heat (2021), 7-zone irrigation, and a wrap-around rear deck ideal for outdoor entertaining. Lawnmower to convey. In-ground invisible fence for your pet. Two separate paved driveways for ample parking. This home blends classic style with modern updates—offering comfort, function, and beauty in every space.
Listing Agent
River City Elite Properties - Real Broker License #0225196192 Listed on: 08/12/2025
Home Details
Home Type
- Single Family
Est. Annual Taxes
- $4,288
Year Built
- Built in 1987
Lot Details
- 0.76 Acre Lot
- Cul-De-Sac
- Corner Lot
- Sprinkler System
- Zoning described as R25
Parking
- 2 Car Direct Access Garage
- Oversized Parking
- Driveway
Home Design
- Transitional Architecture
- Fire Rated Drywall
- Frame Construction
- Shingle Roof
- Composition Roof
- Hardboard
Interior Spaces
- 3,126 Sq Ft Home
- 3-Story Property
- Wired For Data
- Built-In Features
- Bookcases
- Crown Molding
- Tray Ceiling
- Vaulted Ceiling
- Ceiling Fan
- Skylights
- Recessed Lighting
- Pendant Lighting
- Fireplace Features Masonry
- Bay Window
- Window Screens
- Separate Formal Living Room
- Dining Area
- Basement Fills Entire Space Under The House
Kitchen
- Breakfast Area or Nook
- Eat-In Kitchen
- Butlers Pantry
- Gas Cooktop
- Stove
- Microwave
- Dishwasher
- Kitchen Island
- Granite Countertops
- Disposal
Flooring
- Wood
- Carpet
- Ceramic Tile
- Vinyl
Bedrooms and Bathrooms
- 4 Bedrooms
- En-Suite Primary Bedroom
- Hydromassage or Jetted Bathtub
Laundry
- Dryer
- Washer
Outdoor Features
- Deck
- Front Porch
Schools
- Gordon Elementary School
- Midlothian Middle School
- Monacan High School
Utilities
- Cooling Available
- Forced Air Zoned Heating System
- Heat Pump System
- Gas Water Heater
- High Speed Internet
Community Details
- Ashley Woods Subdivision
Listing and Financial Details
- Tax Lot 2
- Assessor Parcel Number 739-70-25-54-600-000
Map
Home Values in the Area
Average Home Value in this Area
Tax History
| Year | Tax Paid | Tax Assessment Tax Assessment Total Assessment is a certain percentage of the fair market value that is determined by local assessors to be the total taxable value of land and additions on the property. | Land | Improvement |
|---|---|---|---|---|
| 2025 | $4,486 | $501,200 | $87,000 | $414,200 |
| 2024 | $4,486 | $476,500 | $81,000 | $395,500 |
| 2023 | $4,099 | $450,400 | $78,000 | $372,400 |
| 2022 | $3,764 | $409,100 | $74,000 | $335,100 |
| 2021 | $3,338 | $344,400 | $72,000 | $272,400 |
| 2020 | $3,202 | $337,100 | $72,000 | $265,100 |
| 2019 | $3,115 | $327,900 | $72,000 | $255,900 |
| 2018 | $2,979 | $313,600 | $70,000 | $243,600 |
| 2017 | $2,859 | $297,800 | $70,000 | $227,800 |
| 2016 | $2,868 | $298,700 | $70,000 | $228,700 |
| 2015 | $2,746 | $283,400 | $70,000 | $213,400 |
| 2014 | $2,563 | $264,400 | $70,000 | $194,400 |
Property History
| Date | Event | Price | List to Sale | Price per Sq Ft |
|---|---|---|---|---|
| 11/05/2025 11/05/25 | Price Changed | $620,000 | -3.1% | $198 / Sq Ft |
| 09/10/2025 09/10/25 | Price Changed | $639,950 | -2.3% | $205 / Sq Ft |
| 08/25/2025 08/25/25 | Price Changed | $655,000 | -3.0% | $210 / Sq Ft |
| 08/12/2025 08/12/25 | For Sale | $675,000 | -- | $216 / Sq Ft |
Purchase History
| Date | Type | Sale Price | Title Company |
|---|---|---|---|
| Gift Deed | -- | None Available | |
| Warranty Deed | -- | -- |
Mortgage History
| Date | Status | Loan Amount | Loan Type |
|---|---|---|---|
| Previous Owner | $87,300 | New Conventional |
Source: Central Virginia Regional MLS
MLS Number: 2522587
APN: 739-70-25-54-600-000
- 11506 Glenmont Rd
- 11761 Edenberry Dr
- 11520 Old Carrollton Ct
- 11630 Smoketree Dr
- 11312 McCauliff Ct
- 316 Ashford Hill Loop
- 914 Spirea Rd
- 149 N Courthouse Rd
- 1002 Wedgemont Place
- 11950 Lucks Ln
- 1009 Woodlet Meadow Ln
- 11960 Lucks Ln
- 11970 Lucks Ln
- 11907 Exbury Ct
- 12406 Carnoustie Ln Unit B
- 623 Muirfield Ct Unit D
- 11205 Lantern Way Unit B
- 627 Hazeltine Ct
- 11933 Exbury Terrace
- 11625 Nevis Dr
- 13226 Coalfield Station Ln
- 115 Big Meadows Terrace
- 12400 Dutton Rd
- 12801 Lucks Ln
- 705 Pool Rd
- 13519 Ridgemoor Dr
- 13300 Enclave Dr
- 1301 Buckingham Station Dr
- 817 Nantucket Ct
- 1701 Irondale Rd
- 11753 N Briar Patch Dr
- 11900 Bellaverde Cir
- 500 Bristol Village Dr
- 2308 Courthouse Rd
- 2301 Thoroughbred Cir
- 2350 Scenic Lake Dr
- 14250 Sapphire Park Ln
- 14400 Palladium Dr
- 14650 Luxe Center Dr
- 3200 Tammaway Dr


