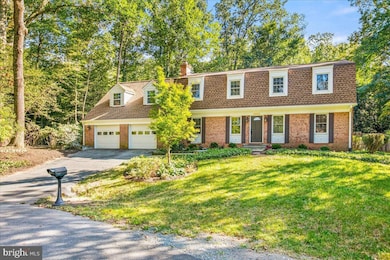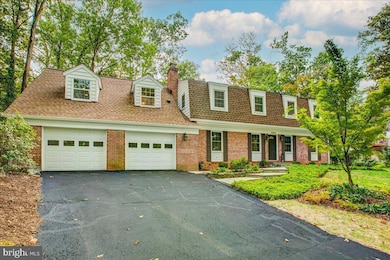11603 Virgate Ln Reston, VA 20191
Estimated payment $7,769/month
Highlights
- Filtered Pool
- Gourmet Kitchen
- Deck
- Hunters Woods Elementary Rated A
- Colonial Architecture
- Recreation Room
About This Home
THE ONE THAT CHECKS EVERY BOX! Completely remodeled with over 4,200 sq ft, this home is ideally located off Lawyers Rd, centrally located on a private cul de sac just minutes to both Vienna and Reston Town Center and around the corner from the Walker Nature Center. Highlights include a completely separate au pair suite/in-law suite/office/or gym with gorgeous bathroom, new roof, new oversized gutters, newer Pella windows, recessed lighting throughout, and beautifully refinished hardwoods throughout. Additional features include new LVP in the basement and au-pair suite and a brand-new deck overlooking the pool and lush refreshed landscaping. The heart of the home is a stunning custom kitchen with a 14' eat-in island featuring a waterfall quartz countertop, ceramic tile backsplash, new appliances including an induction range and smart refrigerator as well as a built-in beverage center with wet bar - perfect for entertaining. The tranquil primary suite offers a huge walk-in closet and a spa-inspired bath with dual showerheads, bench, lighted niches, and a custom glass bi-directional door. Upstairs you’ll also find a spacious laundry room with cabinetry, counter for folding, and storage. The fully separate au pair/in-law suite boasts its own dedicated HVAC, XL walk-in closet, and a spa bath with heated ceramic tile floors, rainfall shower, bench, and custom glass door. The finished lower level includes a large rec room, full bath, ample storage, and closets. Outside, the beautifully landscaped front and rear yards surround a pool that's plumbed for a heater and has a new liner and pump (2022) plus a sun deck for summer gatherings, while the oversized two-car garage with high ceilings provides exceptional storage. Add in a cozy family room with woodburning fireplace, and this home truly has it all.
Listing Agent
(703) 935-3958 amanda@myhaven.homes Pearson Smith Realty, LLC License #0225229395 Listed on: 09/18/2025

Open House Schedule
-
Sunday, November 02, 202512:00 to 2:00 pm11/2/2025 12:00:00 PM +00:0011/2/2025 2:00:00 PM +00:00Add to Calendar
Home Details
Home Type
- Single Family
Est. Annual Taxes
- $10,879
Year Built
- Built in 1968 | Remodeled in 2025
Lot Details
- 0.62 Acre Lot
- Cul-De-Sac
- Property is Fully Fenced
- Wood Fence
- Extensive Hardscape
- Partially Wooded Lot
- Back and Front Yard
- Property is in excellent condition
- Property is zoned 370
HOA Fees
- $71 Monthly HOA Fees
Parking
- 2 Car Attached Garage
- 2 Driveway Spaces
- Front Facing Garage
Home Design
- Colonial Architecture
- Dutch Architecture
- Slab Foundation
- Shake Roof
- Wood Roof
- Vinyl Siding
- Brick Front
Interior Spaces
- Property has 3 Levels
- Traditional Floor Plan
- Whole House Fan
- Ceiling Fan
- Skylights
- Recessed Lighting
- Wood Burning Fireplace
- Sliding Windows
- Window Screens
- Entrance Foyer
- Family Room Off Kitchen
- Living Room
- Formal Dining Room
- Recreation Room
- Utility Room
- Attic Fan
Kitchen
- Gourmet Kitchen
- Breakfast Area or Nook
- Gas Oven or Range
- Range Hood
- Built-In Microwave
- Dishwasher
- Stainless Steel Appliances
- Kitchen Island
- Upgraded Countertops
- Disposal
Flooring
- Wood
- Ceramic Tile
- Luxury Vinyl Plank Tile
Bedrooms and Bathrooms
- 5 Bedrooms
- En-Suite Primary Bedroom
- En-Suite Bathroom
- Walk-In Closet
- Soaking Tub
- Bathtub with Shower
- Walk-in Shower
Laundry
- Laundry Room
- Laundry on upper level
- Dryer
- Washer
Finished Basement
- Heated Basement
- Basement Fills Entire Space Under The House
- Interior Basement Entry
Pool
- Filtered Pool
- In Ground Pool
- Poolside Lot
- Permits for Pool
Outdoor Features
- Deck
- Patio
- Exterior Lighting
- Rain Gutters
Schools
- Hunters Woods Elementary School
- Hughes Middle School
- South Lakes High School
Utilities
- Forced Air Heating and Cooling System
- Vented Exhaust Fan
- Natural Gas Water Heater
Listing and Financial Details
- Tax Lot 79
- Assessor Parcel Number 0264 02 0079
Community Details
Overview
- Association fees include common area maintenance, management, pool(s)
- Reston Association
- Reston Subdivision
Amenities
- Common Area
Recreation
- Tennis Courts
- Soccer Field
- Community Basketball Court
- Volleyball Courts
- Community Playground
- Community Pool
- Jogging Path
- Bike Trail
Map
Home Values in the Area
Average Home Value in this Area
Tax History
| Year | Tax Paid | Tax Assessment Tax Assessment Total Assessment is a certain percentage of the fair market value that is determined by local assessors to be the total taxable value of land and additions on the property. | Land | Improvement |
|---|---|---|---|---|
| 2021 | $9,088 | $744,600 | $259,000 | $485,600 |
| 2020 | $8,879 | $721,610 | $244,000 | $477,610 |
| 2019 | $8,497 | $690,560 | $234,000 | $456,560 |
| 2018 | $8,313 | $675,560 | $219,000 | $456,560 |
| 2017 | $8,161 | $675,560 | $219,000 | $456,560 |
| 2016 | $7,915 | $656,610 | $209,000 | $447,610 |
| 2015 | $7,636 | $656,610 | $209,000 | $447,610 |
| 2014 | $7,620 | $656,610 | $209,000 | $447,610 |
Property History
| Date | Event | Price | List to Sale | Price per Sq Ft | Prior Sale |
|---|---|---|---|---|---|
| 09/18/2025 09/18/25 | For Sale | $1,295,000 | +63.5% | $290 / Sq Ft | |
| 05/09/2025 05/09/25 | Sold | $792,000 | -4.0% | $246 / Sq Ft | View Prior Sale |
| 04/21/2025 04/21/25 | Pending | -- | -- | -- | |
| 04/17/2025 04/17/25 | Price Changed | $825,000 | -10.8% | $256 / Sq Ft | |
| 04/11/2025 04/11/25 | For Sale | $925,000 | -- | $287 / Sq Ft |
Purchase History
| Date | Type | Sale Price | Title Company |
|---|---|---|---|
| Gift Deed | -- | -- |
Source: Bright MLS
MLS Number: VAFX2266278
APN: 026-4-02-0079
- 11522 Running Cedar Rd
- 11690 Generation Ct
- 11803 Grey Birch Place
- 2369 Old Trail Dr
- 11813 Triple Crown Rd
- 2318 Millennium Ln
- 11571 Stuart Mill Rd
- 11581 Stuart Mill Rd
- 11308 Stoneledge Ct
- 11561 Stuart Mill Rd
- 11653 Stoneview Square Unit 11C
- 11659 Stoneview Square Unit 99/1B
- 11214 Stuart Mill Rd
- 2343 Glade Bank Way
- 2305 Acton Dr
- 11751 Mossy Creek Ln
- 11604 Stoneview Square Unit 64/21C
- 2233 Lovedale Ln Unit I
- 2506 Coulter Ln
- 2404 Oakmont Ct
- 11615 Stoneview Square Unit 72/2B
- 11732 Mossy Creek Ln
- 2241 Lovedale Ln Unit B
- 2255 Castle Rock Square Unit 21C
- 2239 Castle Rock Square Unit 21C
- 2224 Glencourse Ln
- 11837 Shire Ct Unit 22C
- 11843 Shire Ct Unit 11843 Shire Ct. 1A Reston
- 11823 Breton Ct Unit 2B
- 2085 Cobblestone Ln
- 2012 Swans Neck Way
- 2009 Swans Neck Way
- 11901 Winterthur Ln
- 2086 Lake Audubon Ct
- 2058 Beacon Heights Dr
- 12438 Wendell Holmes Rd
- 11303 Gatesborough Ln
- 11319 Headlands Ct
- 11302 Gatesborough Ln
- 2361 Southgate Square






