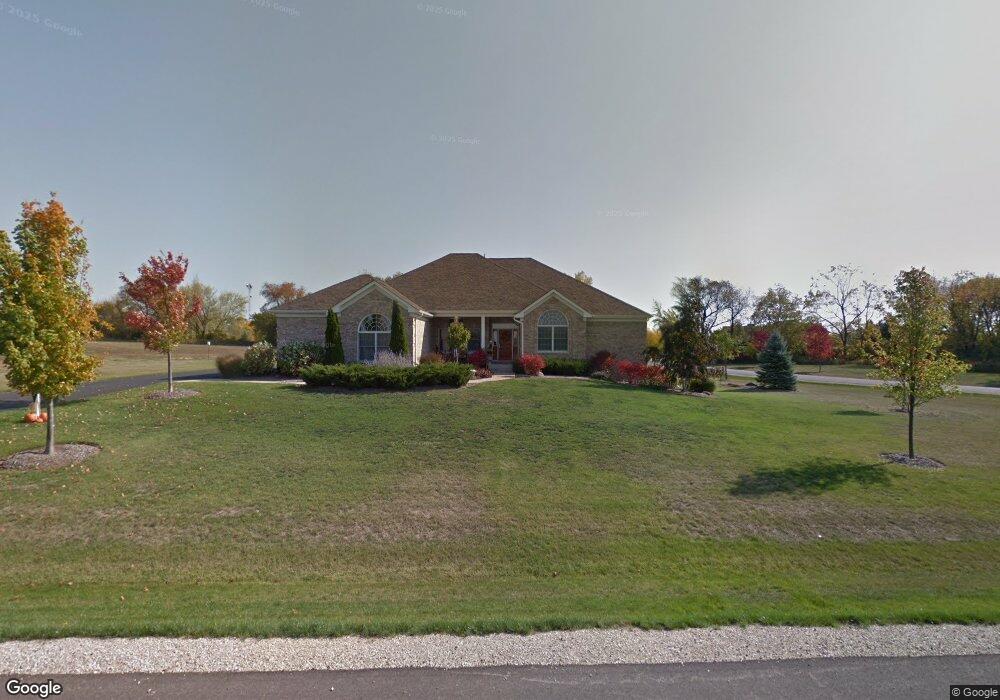11604 Emily Ct Spring Grove, IL 60081
Estimated Value: $527,317 - $741,000
3
Beds
3
Baths
2,480
Sq Ft
$241/Sq Ft
Est. Value
About This Home
This home is located at 11604 Emily Ct, Spring Grove, IL 60081 and is currently estimated at $598,829, approximately $241 per square foot. 11604 Emily Ct is a home located in McHenry County with nearby schools including Richmond Grade School, Luther J Schilling School, and Nippersink Middle School.
Ownership History
Date
Name
Owned For
Owner Type
Purchase Details
Closed on
Oct 2, 2009
Sold by
Delane Construction Company Inc
Bought by
Neckvatal James L and Neckvatal Darlene
Current Estimated Value
Purchase Details
Closed on
Mar 7, 2006
Sold by
Pease Jack and Neuman James W
Bought by
Delane Construction Co Inc
Create a Home Valuation Report for This Property
The Home Valuation Report is an in-depth analysis detailing your home's value as well as a comparison with similar homes in the area
Home Values in the Area
Average Home Value in this Area
Purchase History
| Date | Buyer | Sale Price | Title Company |
|---|---|---|---|
| Neckvatal James L | $368,000 | Ticor | |
| Delane Construction Co Inc | $100,000 | Ticor |
Source: Public Records
Tax History Compared to Growth
Tax History
| Year | Tax Paid | Tax Assessment Tax Assessment Total Assessment is a certain percentage of the fair market value that is determined by local assessors to be the total taxable value of land and additions on the property. | Land | Improvement |
|---|---|---|---|---|
| 2024 | $9,988 | $144,533 | $16,612 | $127,921 |
| 2023 | $9,593 | $131,394 | $15,501 | $115,893 |
| 2022 | $9,209 | $115,583 | $13,636 | $101,947 |
| 2021 | $8,728 | $108,958 | $12,854 | $96,104 |
| 2020 | $8,506 | $104,157 | $12,288 | $91,869 |
| 2019 | $8,539 | $102,537 | $12,097 | $90,440 |
| 2018 | $8,686 | $99,367 | $11,723 | $87,644 |
| 2017 | $8,433 | $92,393 | $21,090 | $71,303 |
| 2016 | $8,394 | $88,237 | $20,141 | $68,096 |
| 2013 | -- | $56,720 | $21,471 | $35,249 |
Source: Public Records
Map
Nearby Homes
- 11111 Huron Dr
- 11101 Serenity Path
- 11013 Serenity Path
- Lt1 Majestic Way W
- 11808 336th Ave
- 2303 Fox Bluff Ln
- 10201 Fox Bluff Ln
- 1914 Spring Dale Dr
- 2044 Matthew Ave
- 35324 110th St
- 2020 E Lake Shore Dr
- Lot 16 Harding
- 2611 E Lake Shore Dr
- 31700 118th St
- Lot 17 & 18 Harding Ave
- 210 W Spring Dr
- 509 Sunset Rd
- 3159 E Lakeshore Dr
- 134 W Park Dr
- 11505 Lakeview Rd
- 11601 Emily Ct
- 1515 Augusta Way
- 11601 Brittany Ct
- 1527 Augusta Way
- 1533 Augusta Way
- 11622 Emily Ct
- 1611 Augusta Way
- 11607 Brittany Ct
- 11619 Emily Ct
- 1551 Augusta Way
- 1509 Augusta Way
- 11613 Brittany Ct
- 11631 Emily Ct
- 11604 Brittany Ct
- 1503 Augusta Way
- 1255 Stateline Rd
- 1309 Stateline Rd
- 11619 Brittany Ct
- 1413 Augusta Way
- 1612 Vineyard Ln
