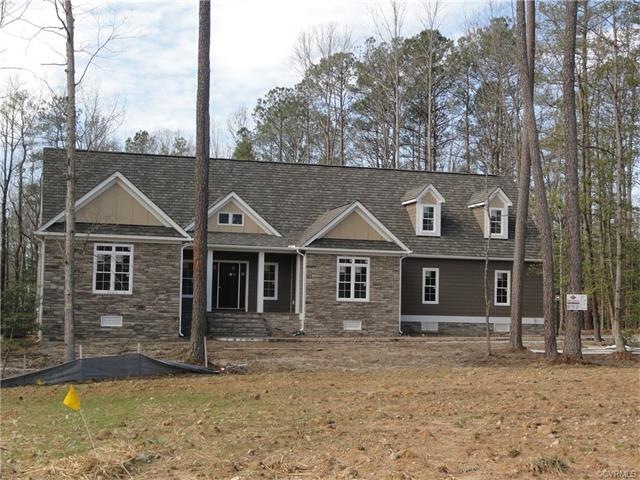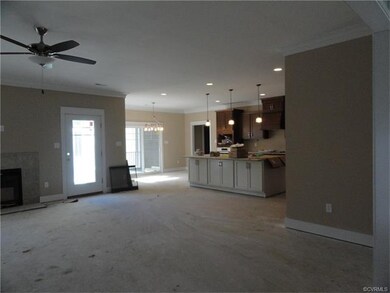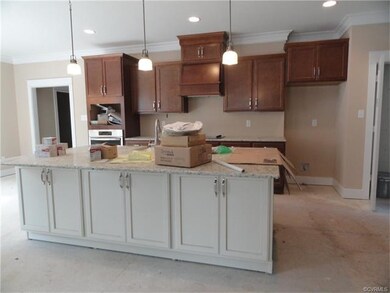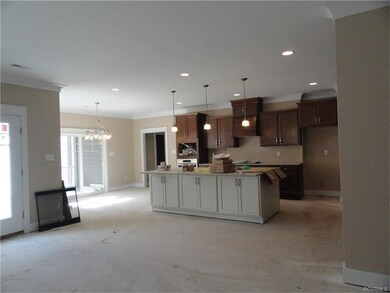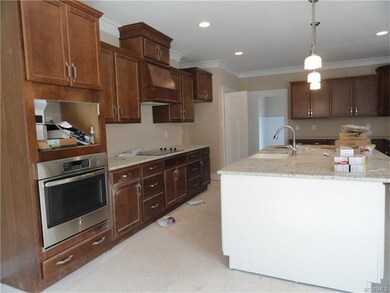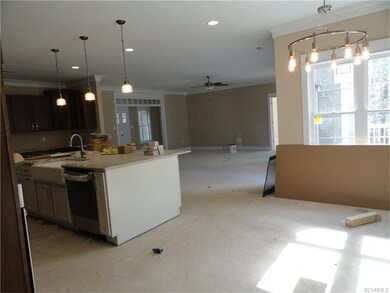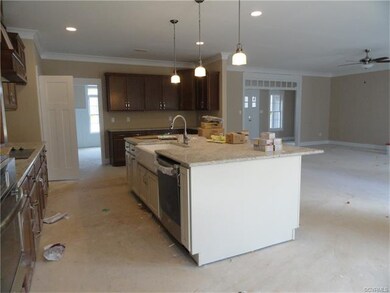
11606 Barrows Ridge Ln Chesterfield, VA 23838
The Highlands NeighborhoodHighlights
- Under Construction
- Deck
- Wood Flooring
- Clubhouse
- Wooded Lot
- Main Floor Primary Bedroom
About This Home
As of April 2023Home will be move-in ready the end of March!! One level living with 4th bdrm plus wired for Home Theater Room 2nd level. 2- acre level, wooded home site in almost complete newest section of Woodland Pond. This stone & hardieplank ranch-style home was designed for easy living. Spacious open floor plan, custom features & amenities & upgrades throughout add to the charm.Walk up limestone steps onto concrete covered front porch into large foyer. Huge family rm w/gas fireplace and French doors to deck is open to kitchen w/its work area, island area and nook for dining which opens to screened porch and deck. Master bdrm & bath with every amenity including maple cabinets throughout, utility room with ceramic tile, sink & cabinets off garage and Master. 2-1/2 car garage with pedestrian door to yard. Powder room off kitchen, 2 addition bdrms down plus full bath between the two and sun rm off family rm in rear of home. Upstairs is the 4th bedroom plus Home Theater room plus attic room which may be used for storage. Hardwood floors, gas tankless water heater, and stainless steel appliances. WP Pool,Tennis,Lake Assoc.,WP borders Pocahontas St. Pk. See video.
Last Agent to Sell the Property
Janine Benizio
Va Properties Long & Foster License #0225078830 Listed on: 01/27/2016

Home Details
Home Type
- Single Family
Est. Annual Taxes
- $916
Year Built
- Built in 2016 | Under Construction
Lot Details
- 2.05 Acre Lot
- Level Lot
- Wooded Lot
- Zoning described as R15 - ONE FAMILY RES
HOA Fees
- $14 Monthly HOA Fees
Parking
- 2.5 Car Attached Garage
Home Design
- Frame Construction
- Composition Roof
- HardiePlank Type
- Stone
Interior Spaces
- 3,650 Sq Ft Home
- 2-Story Property
- High Ceiling
- Recessed Lighting
- Gas Fireplace
- French Doors
- Crawl Space
- Washer and Dryer Hookup
Kitchen
- Built-In Self-Cleaning Double Oven
- Gas Cooktop
- Microwave
- Ice Maker
- Dishwasher
- Kitchen Island
- Granite Countertops
- Disposal
- Instant Hot Water
Flooring
- Wood
- Carpet
- Ceramic Tile
Bedrooms and Bathrooms
- 4 Bedrooms
- Primary Bedroom on Main
- En-Suite Primary Bedroom
- Walk-In Closet
- Hydromassage or Jetted Bathtub
Accessible Home Design
- Accessible Bedroom
Outdoor Features
- Deck
- Front Porch
Schools
- Gates Elementary School
- Matoaca Middle School
- Matoaca High School
Utilities
- Humidifier
- Forced Air Zoned Cooling and Heating System
- Heating System Uses Natural Gas
- Heat Pump System
- Programmable Thermostat
- Gas Water Heater
- Septic Tank
Listing and Financial Details
- Tax Lot 021
- Assessor Parcel Number 757-649-78-82-00000
Community Details
Overview
- Woodland Pond Subdivision
Amenities
- Common Area
- Clubhouse
Ownership History
Purchase Details
Home Financials for this Owner
Home Financials are based on the most recent Mortgage that was taken out on this home.Purchase Details
Home Financials for this Owner
Home Financials are based on the most recent Mortgage that was taken out on this home.Purchase Details
Home Financials for this Owner
Home Financials are based on the most recent Mortgage that was taken out on this home.Similar Homes in Chesterfield, VA
Home Values in the Area
Average Home Value in this Area
Purchase History
| Date | Type | Sale Price | Title Company |
|---|---|---|---|
| Warranty Deed | $780,000 | First American Title Insurance | |
| Warranty Deed | $525,000 | Attorney | |
| Warranty Deed | $97,500 | None Available |
Mortgage History
| Date | Status | Loan Amount | Loan Type |
|---|---|---|---|
| Open | $644,000 | New Conventional | |
| Closed | $570,000 | New Conventional | |
| Previous Owner | $390,000 | Adjustable Rate Mortgage/ARM | |
| Previous Owner | $1,000,000 | Land Contract Argmt. Of Sale |
Property History
| Date | Event | Price | Change | Sq Ft Price |
|---|---|---|---|---|
| 04/21/2023 04/21/23 | Sold | $780,000 | -2.5% | $223 / Sq Ft |
| 03/30/2023 03/30/23 | Pending | -- | -- | -- |
| 03/09/2023 03/09/23 | For Sale | $799,950 | +52.4% | $228 / Sq Ft |
| 04/21/2017 04/21/17 | Sold | $525,000 | -0.8% | $144 / Sq Ft |
| 03/25/2017 03/25/17 | Pending | -- | -- | -- |
| 09/26/2016 09/26/16 | Price Changed | $529,000 | +5.8% | $145 / Sq Ft |
| 01/27/2016 01/27/16 | For Sale | $499,900 | -- | $137 / Sq Ft |
Tax History Compared to Growth
Tax History
| Year | Tax Paid | Tax Assessment Tax Assessment Total Assessment is a certain percentage of the fair market value that is determined by local assessors to be the total taxable value of land and additions on the property. | Land | Improvement |
|---|---|---|---|---|
| 2025 | $7,060 | $790,500 | $102,400 | $688,100 |
| 2024 | $7,060 | $752,100 | $102,400 | $649,700 |
| 2023 | $5,840 | $641,800 | $102,400 | $539,400 |
| 2022 | $5,865 | $599,000 | $102,400 | $496,600 |
| 2021 | $5,238 | $546,600 | $100,400 | $446,200 |
| 2020 | $5,073 | $534,000 | $98,400 | $435,600 |
| 2019 | $4,985 | $524,700 | $95,400 | $429,300 |
| 2018 | $5,006 | $526,900 | $95,400 | $431,500 |
| 2017 | $1,924 | $461,800 | $95,400 | $366,400 |
| 2016 | $916 | $95,400 | $95,400 | $0 |
| 2015 | $916 | $95,400 | $95,400 | $0 |
| 2014 | $887 | $92,400 | $92,400 | $0 |
Agents Affiliated with this Home
-

Seller's Agent in 2023
Derek Radtke
EXP Realty LLC
(804) 641-4935
5 in this area
81 Total Sales
-

Buyer's Agent in 2023
Anna Catherine Lake
Shaheen Ruth Martin & Fonville
(804) 840-0710
1 in this area
105 Total Sales
-
J
Seller's Agent in 2017
Janine Benizio
Long & Foster
Map
Source: Central Virginia Regional MLS
MLS Number: 1602156
APN: 757-64-97-88-200-000
- 11430 Avocet Dr
- 8707 Taylor Landing Place
- 11407 Timber Point Dr
- 11960 Nash Rd
- 12012 Buckrudy Terrace
- 9106 Avocet Ct
- 12024 Buckrudy Terrace
- 8618 Brechin Ln
- 12030 Buckrudy Terrace
- 12054 Buckrudy Terrace
- 11221 Rabbit Ridge Rd
- 11320 Glendevon Rd
- 8500 Brechin Ln
- 10910 Lesser Scaup Landing
- 9701 Waterfowl Flyway
- 10711 Old Squaws Ln
- 12618 Capernwray Terrace
- 12613 Capernwray Terrace
- 8413 Chandon Ct
- 8713 Mckibben Dr
