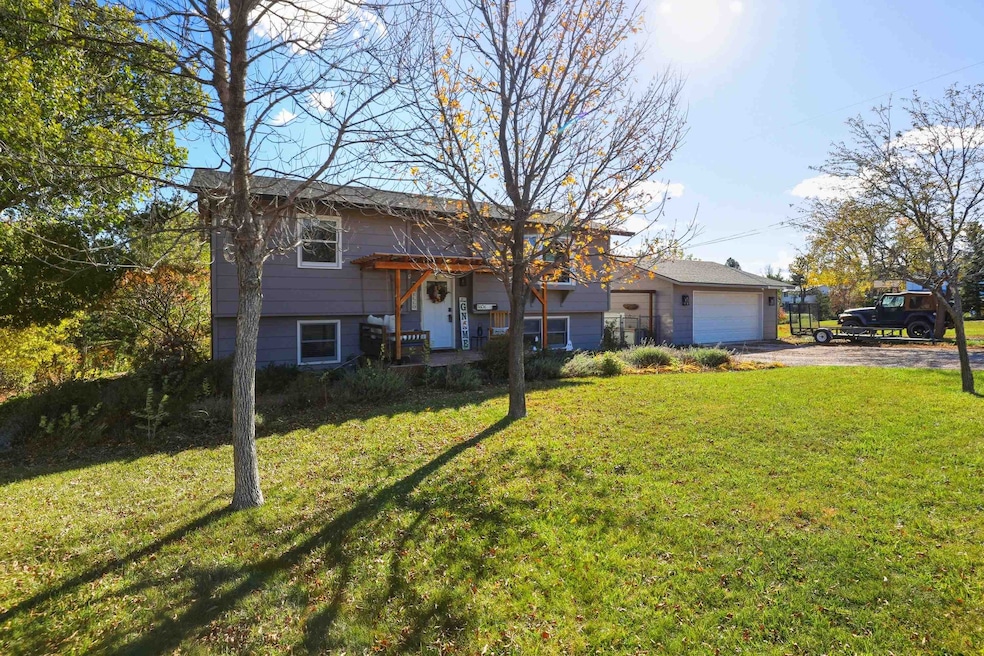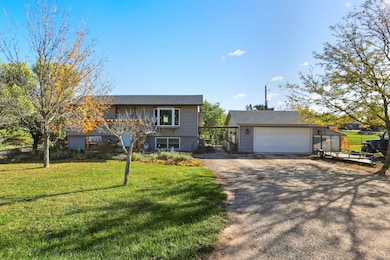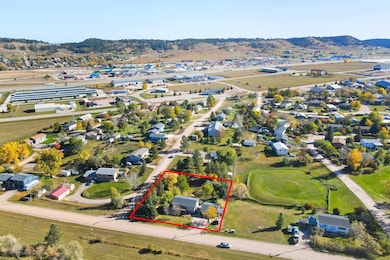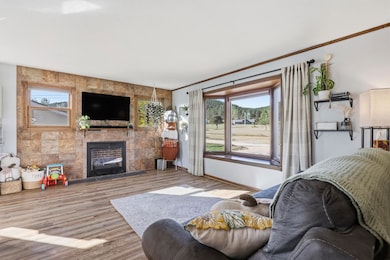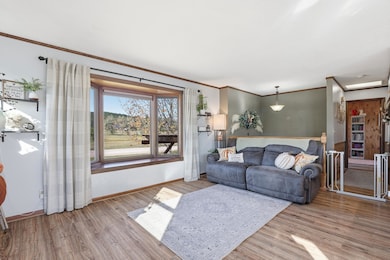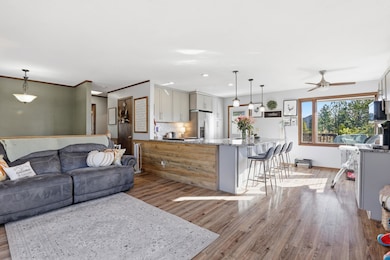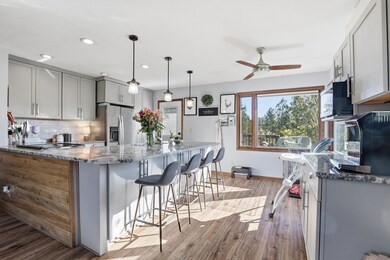11606 Midland Rd Black Hawk, SD 57718
Estimated payment $2,201/month
Highlights
- RV Parking in Community
- Living Room with Fireplace
- Corner Lot
- Deck
- Main Floor Primary Bedroom
- Granite Countertops
About This Home
Welcome to your own private retreat on a beautifully landscaped half-acre lot! Step inside to find an updated kitchen featuring soft-close drawers, granite countertops, stainless steel appliances, a coffee bar, and an oversized breakfast bar perfect for casual gatherings. The open dining area and cozy living room—with warm vinyl plank flooring and a charming fireplace—create the perfect atmosphere for everyday living. The main floor features two bedrooms with a bathroom with a tile shower. Downstairs, the basement offers a large family room with another fireplace, a third bedroom, full bath, laundry area, and plenty of storage space. Step outside and enjoy both front and back decks designed for relaxing or entertaining. The two-car garage, RV parking, and shed add convenience and flexibility. The expansive corner lot is truly a gardener’s paradise—complete with a pond and water feature, raised garden boxes, apple trees, perennials, and even a chicken coop that can be converted to a garden shed. Every detail has been thoughtfully designed to create a peaceful and functional lifestyle—this home truly has it all!
Listing Agent
Coldwell Banker Black Hills Legacy Real Estate License #13295 Listed on: 11/21/2025

Home Details
Home Type
- Single Family
Est. Annual Taxes
- $2,648
Year Built
- Built in 1976
Lot Details
- 0.49 Acre Lot
- Partially Fenced Property
- Corner Lot
- Unpaved Streets
- Landscaped with Trees
- Garden
- Subdivision Possible
Parking
- 2 Car Detached Garage
- Garage Door Opener
Home Design
- Split Foyer
- Frame Construction
- Composition Roof
- Wood Siding
Interior Spaces
- 1,780 Sq Ft Home
- Ceiling Fan
- Free Standing Fireplace
- Self Contained Fireplace Unit Or Insert
- Living Room with Fireplace
- 2 Fireplaces
- Basement
- Laundry in Basement
- Fire and Smoke Detector
Kitchen
- Electric Oven or Range
- Microwave
- Dishwasher
- Granite Countertops
Flooring
- Carpet
- Laminate
- Tile
- Vinyl
Bedrooms and Bathrooms
- 3 Bedrooms
- Primary Bedroom on Main
- 2 Full Bathrooms
Laundry
- Dryer
- Washer
Outdoor Features
- Deck
- Open Patio
- Shed
Utilities
- Heating System Uses Natural Gas
- Gas Water Heater
- Water Softener is Owned
- On Site Septic
- Cable TV Available
Community Details
- RV Parking in Community
Map
Home Values in the Area
Average Home Value in this Area
Tax History
| Year | Tax Paid | Tax Assessment Tax Assessment Total Assessment is a certain percentage of the fair market value that is determined by local assessors to be the total taxable value of land and additions on the property. | Land | Improvement |
|---|---|---|---|---|
| 2024 | $2,648 | $229,930 | $40,000 | $189,930 |
| 2023 | $2,401 | $198,275 | $40,000 | $158,275 |
| 2022 | $2,597 | $198,275 | $40,000 | $158,275 |
| 2021 | $2,237 | $177,630 | $40,000 | $137,630 |
| 2020 | $2,258 | $158,976 | $27,900 | $131,076 |
| 2019 | $1,862 | $158,976 | $27,900 | $131,076 |
| 2018 | $1,806 | $130,862 | $27,900 | $102,962 |
| 2017 | $1,846 | $125,959 | $27,900 | $98,059 |
| 2016 | $0 | $125,959 | $0 | $0 |
| 2015 | $1,976 | $98,059 | $0 | $98,059 |
| 2013 | -- | $125,959 | $27,900 | $98,059 |
Property History
| Date | Event | Price | List to Sale | Price per Sq Ft | Prior Sale |
|---|---|---|---|---|---|
| 11/22/2025 11/22/25 | Price Changed | $374,900 | -2.6% | $211 / Sq Ft | |
| 11/21/2025 11/21/25 | For Sale | $384,900 | +2.7% | $216 / Sq Ft | |
| 11/21/2025 11/21/25 | For Sale | $374,900 | +7.1% | $211 / Sq Ft | |
| 10/02/2023 10/02/23 | Sold | $350,000 | +6.4% | $197 / Sq Ft | View Prior Sale |
| 07/07/2023 07/07/23 | Pending | -- | -- | -- | |
| 07/05/2023 07/05/23 | For Sale | $329,000 | -- | $185 / Sq Ft |
Source: Mount Rushmore Area Association of REALTORS®
MLS Number: 86738
APN: 0D.70.03.07
- TBD Republic Rd Unit 7.602 AC
- TBD Republic Rd Unit 4.592 AC
- 7409 Jane Dr
- 10304 Concho Ct
- 7219 Savannah Ln
- 10745 Bellingham Dr
- 9204 S High Meadows Dr
- 9815 Kingsbury Ct
- 10015 Remmington St
- TBD Norman Ave
- TBD Sturgis Rd Unit 2.78 AC L4
- TBD Sturgis Rd Unit 2.78 AC L3
- TBD Sturgis Rd
- 10049 Kaelem Ct
- 10010 Bellingham Dr
- 6675 Leisure Ln
- 6851 Mulberry Dr
- 9508 Waldan Ln
- 6535 Astoria Ct
- 9310 Astoria Ln
- 11350 Sturgis Rd
- 16410 Creekside Place Unit Upstairs Apartment
- 5633 Coal Bank Dr
- 4404 Candlewood Place
- 4144 Haines Ave
- 3737 Sturgis Rd
- 3737 Sturgis Rd Unit 15
- 1819 Harmony Heights Ln
- 3220 Champion Dr
- 3515 Sturgis Rd Unit 123
- 1158 Anamosa St
- 614 Sheridan Lake Rd
- 314 Founders Park Dr
- 811 Mallow St Unit 7
- 1314 Atlas St
- 705 Taylor Ave
- 909 N 7th St
- 3741 Canyon Lake Dr
- 1508 Midway St
- 714 Joy Ave
