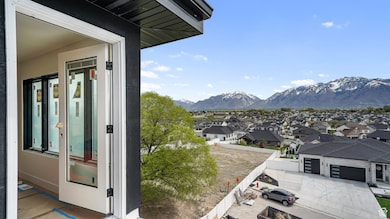11606 S Halcom Dr South Jordan, UT 84095
Estimated payment $15,825/month
Highlights
- Home Theater
- Mountain View
- Wood Flooring
- New Construction
- Vaulted Ceiling
- Great Room
About This Home
** Progress pictures as of 7/11/25. Next steps: Finished landscaping, finished plumping and lighting.** A rare masterpiece of modern design and sophistication, with nearly 7,000 sqft of seamless indoor-outdoor living with unobstructed panoramic views of the Wasatch Mountains and city skyline. Every detail of this architectural gem, perched on a premium lot in South Jordan, minutes from the freeway and walking distance to the Jordan River trail system, was crafted for both high-end entertaining and everyday luxury. This 6-bedroom, 7-bathroom home, is equipped with an elevator and premium finishes throughout. Step inside to souring ceilings, expansive glass walls, and a light filled open floor plan that flows effortlessly from one curated space to the next. The home features multiple entertainment zones-including a a wet-bar adjacent to multiple decks off the front, 10' accordion great room glass doors that open up to a 600 sqft' covered patio off the back, a home gym, theatre room and and an oversized loft that overlooks the great room. A sleek modern chef's kitchen with paneled Thermador appliances, Taj Mahal Quartz countertops and an additional prep kitchen, anchors the main level living great room with sweeping vaulted ceilings, an impressive dining space and accompanying coffee bar. One of two Primary Suites, with panoramic views, luxurious bathroom with Euro glass shower and walk in closet is also found on this main level. In the upper levels, find a 2nd Primary Suite with double sinks, euro glass shower, his and her wardrobes and a private balcony retreat. The secondary bedrooms all feature walk-in closets and ensuite bathrooms. Additionally, the home is equipped with a ground level iron door entry, a secondary bedroom and bath for multi-generational living, an elevator that takes you to levels 1 and 2 for step-less easability, a 3rd floor crows' nest office and private balcony retreat and a spacious 4-car garage, complete with ample parking, EV hookups and additional storage. The landscaping will be completed with thoughtfully selected shrubs and trees, sod, automated water systems, and is ready to add your personal touch, with ample space for a pool, pickle-ball court and more. This home is the ultimate resident for upscale entertaining and unwinding in style.
Listing Agent
Libbey Chuy
Equity Real Estate (South Valley) License #11775229 Listed on: 04/23/2025
Home Details
Home Type
- Single Family
Est. Annual Taxes
- $10,000
Year Built
- Built in 2025 | New Construction
Lot Details
- 0.37 Acre Lot
- Cul-De-Sac
- Landscaped
- Property is zoned Single-Family, 1115
Parking
- 4 Car Attached Garage
Property Views
- Mountain
- Valley
Home Design
- Stone Siding
- Stucco
Interior Spaces
- 6,925 Sq Ft Home
- 4-Story Property
- Wet Bar
- Dry Bar
- Vaulted Ceiling
- Ceiling Fan
- Self Contained Fireplace Unit Or Insert
- Sliding Doors
- Entrance Foyer
- Great Room
- Home Theater
- Den
Kitchen
- Built-In Oven
- Gas Oven
- Built-In Range
Flooring
- Wood
- Carpet
- Tile
Bedrooms and Bathrooms
- 6 Bedrooms | 1 Main Level Bedroom
- Bathtub With Separate Shower Stall
Basement
- Walk-Out Basement
- Exterior Basement Entry
Schools
- South Jordan Elementary And Middle School
- Bingham High School
Utilities
- Central Air
- No Heating
Additional Features
- Level Entry For Accessibility
- Sprinkler System
- Covered Patio or Porch
Community Details
- No Home Owners Association
- Clover Ridge Subdivision
Listing and Financial Details
- Assessor Parcel Number 27-23-376-089
Map
Home Values in the Area
Average Home Value in this Area
Tax History
| Year | Tax Paid | Tax Assessment Tax Assessment Total Assessment is a certain percentage of the fair market value that is determined by local assessors to be the total taxable value of land and additions on the property. | Land | Improvement |
|---|---|---|---|---|
| 2022 | -- | $273,800 | $273,800 | $0 |
Property History
| Date | Event | Price | List to Sale | Price per Sq Ft |
|---|---|---|---|---|
| 07/11/2025 07/11/25 | Price Changed | $2,850,000 | -1.7% | $412 / Sq Ft |
| 04/21/2025 04/21/25 | For Sale | $2,900,000 | -- | $419 / Sq Ft |
Source: UtahRealEstate.com
MLS Number: 2079666
APN: 27-23-376-089
- 11622 S Halcom Dr Unit 601
- 11664 S Lampton View Dr
- 1172 Country Ridge Dr
- 1182 Country Ridge Dr
- 11618 S Douglas Vista Dr
- 11860 S Alysum Cir
- 1182 River Hills Dr
- 1337 Natasha Cir
- 11784 Stone Ridge Ct
- 11711 Stone Crest Cir
- 11694 Stone Crest Cir
- 1184 W Margaret Rose Dr
- 12091 S Lampton View Dr
- 11513 S Andover Rd
- 11131 S Palisade Rim Cir
- 724 W Maple Drift Ln
- 1592 W Andover Rd
- 1611 W Laurel Chase Dr
- 11552 S Sweet Grass Ct
- 1410 W 12115 S
- 11452 S Marco Polo Ln
- 11618 S Old Cedar Dr
- 1612 W Maple Brook Ln
- 12337 S Lampton View Dr
- 10991 S Birch Creek Rd
- 10997 S Maple Forest Way
- 11065 S Sterling View Dr
- 936 River Stone Way
- 420 W Cadbury Dr
- 1105 W 10550 S Unit Burr Basement
- 10668 S Monica Ridge Way
- 11251 S State St
- 10428 S Jordan Gateway
- 12674 S Sienna Meadows Way
- 1844 W South Jordan Pkwy
- 12358 S Pony Express Rd
- 10715 S Auto Mall Dr
- 12558 S Pony Express Rd
- 12092 S Draper Crest Ln
- 776 W Grand Rose Way






