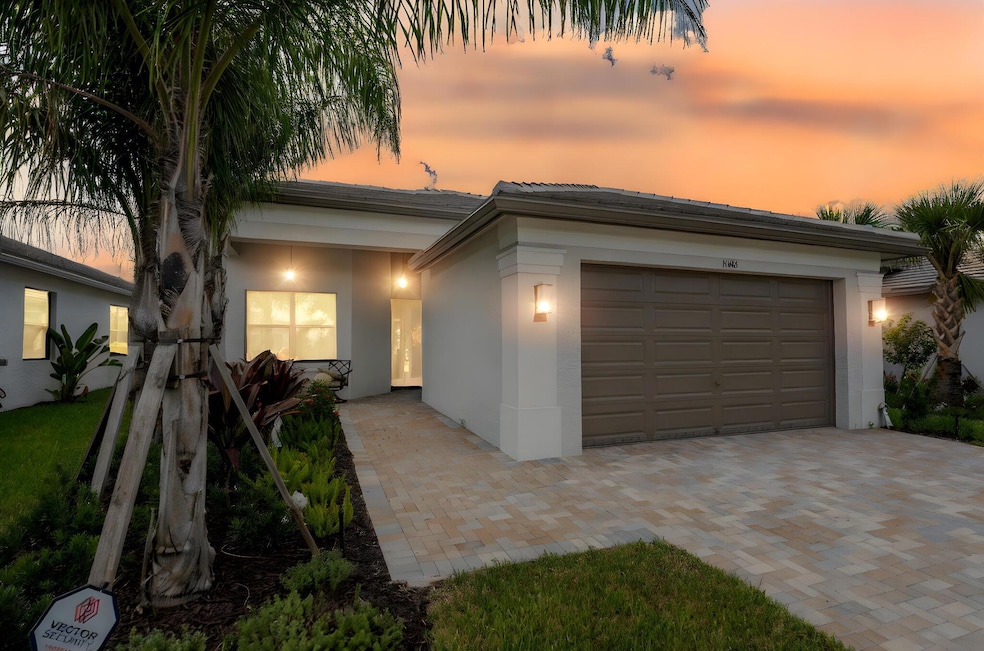
11606 SW Oceanfront Ct Port Saint Lucie, FL 34987
Riverland NeighborhoodEstimated payment $3,287/month
Highlights
- Very Popular Property
- Senior Community
- Clubhouse
- Gated with Attendant
- Room in yard for a pool
- High Ceiling
About This Home
The Walk at Riverland! 2024 built Sierra model! Popular open concept 3-bedroom, 2-bathroom home offers 2,064 square feet of stylish living space. Beautifully designed granite island kitchen, 42 inch white shaker cabinets w/ pull-out drawers & lighting, tiled backsplash, stainless appliance and upgraded gas range. Light & bright great room w/windows and sliding glass doors across the back of the house. Huge master suite with large walk in shower, dual vanity counters, dual closets. Upgraded tile flooring throughout! Relax on the private screened porch and extended pavered lanai overlooking the back yard. Plenty of room for a POOL! You'll love the thoughtful upgrades that include: luxury remote shades, wide paver driveway, tankless water heater, outdoor kitchen plumbing, whole-house gutters
Open House Schedule
-
Saturday, August 16, 202512:00 to 2:00 pm8/16/2025 12:00:00 PM +00:008/16/2025 2:00:00 PM +00:00Add to Calendar
-
Sunday, August 17, 202512:00 to 3:00 pm8/17/2025 12:00:00 PM +00:008/17/2025 3:00:00 PM +00:00Add to Calendar
Home Details
Home Type
- Single Family
Est. Annual Taxes
- $994
Year Built
- Built in 2024
Lot Details
- 6,208 Sq Ft Lot
- Sprinkler System
HOA Fees
- $480 Monthly HOA Fees
Parking
- 2 Car Garage
- Garage Door Opener
- Driveway
Home Design
- Concrete Roof
Interior Spaces
- 2,064 Sq Ft Home
- 1-Story Property
- Furnished or left unfurnished upon request
- High Ceiling
- Blinds
- Entrance Foyer
- Great Room
- Combination Dining and Living Room
- Screened Porch
- Ceramic Tile Flooring
Kitchen
- Breakfast Bar
- Gas Range
- Microwave
- Ice Maker
- Dishwasher
Bedrooms and Bathrooms
- 3 Bedrooms
- Split Bedroom Floorplan
- Walk-In Closet
- 2 Full Bathrooms
- Dual Sinks
- Separate Shower in Primary Bathroom
Laundry
- Dryer
- Washer
- Laundry Tub
Home Security
- Impact Glass
- Fire and Smoke Detector
Outdoor Features
- Room in yard for a pool
- Patio
Utilities
- Central Heating and Cooling System
- Electric Water Heater
- Septic Tank
Listing and Financial Details
- Security Deposit $1,367
- Assessor Parcel Number 432170100440000
Community Details
Overview
- Senior Community
- Association fees include common areas, ground maintenance, pool(s), security
- Built by GL Homes
- Riverland Parcel B Plat Subdivision, Sierra Floorplan
Recreation
- Tennis Courts
- Pickleball Courts
- Bocce Ball Court
- Community Pool
Additional Features
- Clubhouse
- Gated with Attendant
Map
Home Values in the Area
Average Home Value in this Area
Tax History
| Year | Tax Paid | Tax Assessment Tax Assessment Total Assessment is a certain percentage of the fair market value that is determined by local assessors to be the total taxable value of land and additions on the property. | Land | Improvement |
|---|---|---|---|---|
| 2024 | $899 | $64,600 | $64,600 | -- |
| 2023 | $899 | $60,800 | $60,800 | $0 |
| 2022 | $607 | $20,900 | $20,900 | $0 |
Property History
| Date | Event | Price | Change | Sq Ft Price |
|---|---|---|---|---|
| 08/12/2025 08/12/25 | For Sale | $499,900 | -- | $242 / Sq Ft |
Purchase History
| Date | Type | Sale Price | Title Company |
|---|---|---|---|
| Special Warranty Deed | $540,200 | Nova Title | |
| Special Warranty Deed | $540,200 | Nova Title |
Mortgage History
| Date | Status | Loan Amount | Loan Type |
|---|---|---|---|
| Open | $342,000 | New Conventional | |
| Closed | $432,141 | New Conventional |
Similar Homes in the area
Source: BeachesMLS
MLS Number: R11115184
APN: 4321-701-0044-000-0
- 12628 SW Pink Playa Pkwy
- 12619 SW Green Creek Dr
- 11535 SW Surf Springs Rd
- 12439 SW Blue Mangrove Pkwy
- 11338 SW Sea Cove Ln
- 11282 SW Sea Cove Ln
- 11299 SW Sea Cove Ln
- 11559 SW Half Moon Lake Ln
- Monacello Plan at Valencia Parc at Riverland - Regal Collection
- Sabal Plan at Valencia Parc at Riverland - Club Villas Collection
- Michele Plan at Valencia Parc at Riverland - Crown Collection
- Palazzo Plan at Valencia Parc at Riverland - Signature Collection
- Areca Plan at Valencia Parc at Riverland - Club Villas Collection
- Royal Plan at Valencia Parc at Riverland - Club Villas Collection
- Elena Plan at Valencia Parc at Riverland - Vintage Collection
- Carlyle Plan at Valencia Parc at Riverland - Crown Collection
- Tribeca Plan at Valencia Parc at Riverland - Regal Collection
- Atlantica Plan at Valencia Parc at Riverland - Signature Collection
- Sierra Plan at Valencia Parc at Riverland - Regal Collection
- Madison Plan at Valencia Parc at Riverland - Vintage Collection
- 12522 SW Emerald Estuary Terrace
- 10372 SW Green Turtle Ln
- 12300 SW Myrtle Oak Dr
- 12356 SW Sand Dollar Way
- 12387 SW Sand Dollar Way Unit 1
- 10179 SW Captiva Dr
- 11681 SW Hawthorne Hill Rd
- 12780 SW Clear Water Way
- 11551 SW Viridian Blvd
- 13264 SW Blue River Rd
- 13897 SW Gingerline Dr
- 10353 SW Captiva Dr
- 11417 SW Hawkins Terrace
- 11933 SW Poseidon Way
- 11724 SW Aquila Way
- 10407 SW Aquila Way
- 15673 SW Egret Coast Dr
- 13324 SW River Rock Rd
- 13348 SW River Rock Rd
- 11886 SW Poseidon Way






