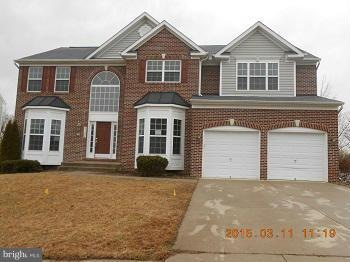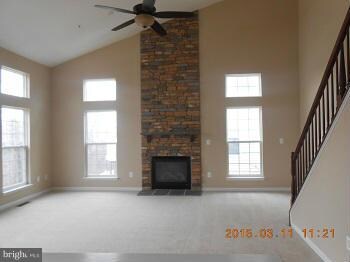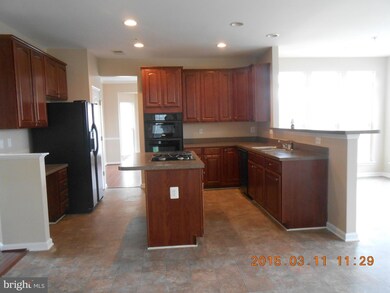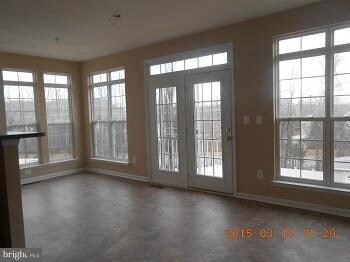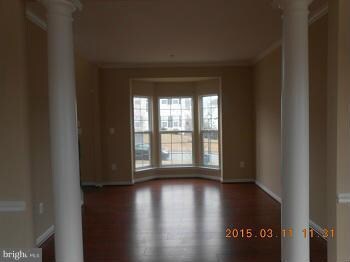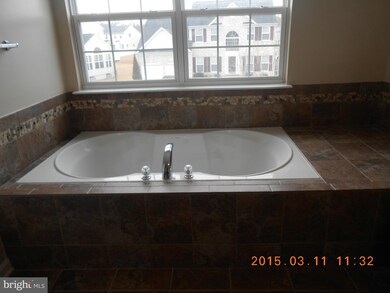
11606 Tearthumb Ct Upper Marlboro, MD 20774
Brown Station Neighborhood
4
Beds
2.5
Baths
2,998
Sq Ft
0.35
Acres
Highlights
- Gourmet Kitchen
- 1 Fireplace
- Family Room Off Kitchen
- Colonial Architecture
- Breakfast Area or Nook
- 2 Car Attached Garage
About This Home
As of July 2015Price reduction!!!Gorgeous home featuring new paint, carpeting, dual staircases, gourmet kitchen that open up to large breakfast and family room, family room has 2 story stone gas fireplace with mantle and 2nd stairway. Columns divide living room and dining room; 1st floor office with French doors; cathedral ceiling in master suite.
Home Details
Home Type
- Single Family
Est. Annual Taxes
- $5,088
Year Built
- Built in 2006
Lot Details
- 0.35 Acre Lot
- Property is zoned RS
HOA Fees
- $34 Monthly HOA Fees
Parking
- 2 Car Attached Garage
Home Design
- Colonial Architecture
- Brick Exterior Construction
Interior Spaces
- Property has 3 Levels
- Ceiling Fan
- 1 Fireplace
- Family Room Off Kitchen
- Dining Area
Kitchen
- Gourmet Kitchen
- Breakfast Area or Nook
- Kitchen Island
Bedrooms and Bathrooms
- 4 Bedrooms
- 2.5 Bathrooms
Unfinished Basement
- Basement Fills Entire Space Under The House
- Rear Basement Entry
Schools
- Arrowhead Elementary School
Utilities
- Cooling System Utilizes Natural Gas
- Forced Air Heating and Cooling System
- 60 Gallon+ Natural Gas Water Heater
Community Details
- Winshire Plat 1> Subdivision
Listing and Financial Details
- Tax Lot 49
- Assessor Parcel Number 17152766194
Ownership History
Date
Name
Owned For
Owner Type
Purchase Details
Listed on
Mar 12, 2015
Closed on
May 29, 2015
Sold by
Federal Home Loan Mortgage Corporation
Bought by
Brooks Anthony T
Seller's Agent
Jean Brockington
Optimum Homes, Inc.
Buyer's Agent
Michele Penny
Weichert, REALTORS
List Price
$444,900
Sold Price
$415,000
Premium/Discount to List
-$29,900
-6.72%
Current Estimated Value
Home Financials for this Owner
Home Financials are based on the most recent Mortgage that was taken out on this home.
Estimated Appreciation
$279,178
Avg. Annual Appreciation
5.40%
Original Mortgage
$415,000
Interest Rate
3.97%
Mortgage Type
VA
Purchase Details
Closed on
Nov 3, 2014
Sold by
Dodson Phyllis T and Dodson Tyrone P
Bought by
Federal Home Loan Mortgage Corporation
Similar Homes in Upper Marlboro, MD
Create a Home Valuation Report for This Property
The Home Valuation Report is an in-depth analysis detailing your home's value as well as a comparison with similar homes in the area
Home Values in the Area
Average Home Value in this Area
Purchase History
| Date | Type | Sale Price | Title Company |
|---|---|---|---|
| Special Warranty Deed | $415,000 | Albonar Title Company | |
| Deed | $310,049 | None Available |
Source: Public Records
Mortgage History
| Date | Status | Loan Amount | Loan Type |
|---|---|---|---|
| Open | $373,957 | VA | |
| Previous Owner | $415,000 | VA | |
| Previous Owner | $20,000 | Credit Line Revolving | |
| Previous Owner | $290,000 | New Conventional | |
| Previous Owner | $471,850 | Purchase Money Mortgage | |
| Previous Owner | $117,950 | Stand Alone Second |
Source: Public Records
Property History
| Date | Event | Price | Change | Sq Ft Price |
|---|---|---|---|---|
| 07/31/2024 07/31/24 | Rented | $3,800 | 0.0% | -- |
| 07/04/2024 07/04/24 | Under Contract | -- | -- | -- |
| 06/21/2024 06/21/24 | For Rent | $3,800 | 0.0% | -- |
| 07/17/2015 07/17/15 | Sold | $415,000 | -2.3% | $138 / Sq Ft |
| 05/05/2015 05/05/15 | Pending | -- | -- | -- |
| 04/14/2015 04/14/15 | Price Changed | $424,900 | -4.5% | $142 / Sq Ft |
| 03/12/2015 03/12/15 | For Sale | $444,900 | -- | $148 / Sq Ft |
Source: Bright MLS
Tax History Compared to Growth
Tax History
| Year | Tax Paid | Tax Assessment Tax Assessment Total Assessment is a certain percentage of the fair market value that is determined by local assessors to be the total taxable value of land and additions on the property. | Land | Improvement |
|---|---|---|---|---|
| 2024 | $162 | $573,567 | $0 | $0 |
| 2023 | $161 | $517,533 | $0 | $0 |
| 2022 | $161 | $461,500 | $117,200 | $344,300 |
| 2021 | $398 | $440,900 | $0 | $0 |
| 2020 | $6,127 | $420,300 | $0 | $0 |
| 2019 | $5,960 | $399,700 | $101,100 | $298,600 |
| 2018 | $5,786 | $385,433 | $0 | $0 |
| 2017 | $5,650 | $371,167 | $0 | $0 |
| 2016 | -- | $356,900 | $0 | $0 |
| 2015 | $4,903 | $347,267 | $0 | $0 |
| 2014 | $4,903 | $337,633 | $0 | $0 |
Source: Public Records
Agents Affiliated with this Home
-

Seller's Agent in 2024
Michele Penny
Weichert Corporate
(301) 540-1330
28 Total Sales
-

Seller's Agent in 2015
Jean Brockington
Optimum Homes, Inc.
(301) 318-5080
4 Total Sales
-
S
Seller Co-Listing Agent in 2015
Shawn Jones
Optimum Homes, Inc.
(301) 922-2542
2 in this area
16 Total Sales
Map
Source: Bright MLS
MLS Number: 1001040575
APN: 15-2766194
Nearby Homes
- 3000 Wind Whisper Way
- 2912 Wood Valley Rd
- 3004 Wind Whisper Way
- 3012 Wind Whisper Way
- 10953 Reunion Ln
- 10951 Reunion Ln
- 10947 Reunion Ln
- 3003 Wind Whisper Way
- 3009 Wind Whisper Way
- 3017 Wind Whisper Way
- 3005 Wind Whisper Way
- 10989 Pinnacle Green Rd
- 3007 Wind Whisper Way
- 3006 Wind Whisper Way
- 3013 Lemonade Ln
- 3002 Wind Whisper Way
- 3007 Lemonade Ln
- 3009 Lemonade Ln
- 2906 Wood Valley Rd
- The Lexington Plan at Overlook at Westmore
