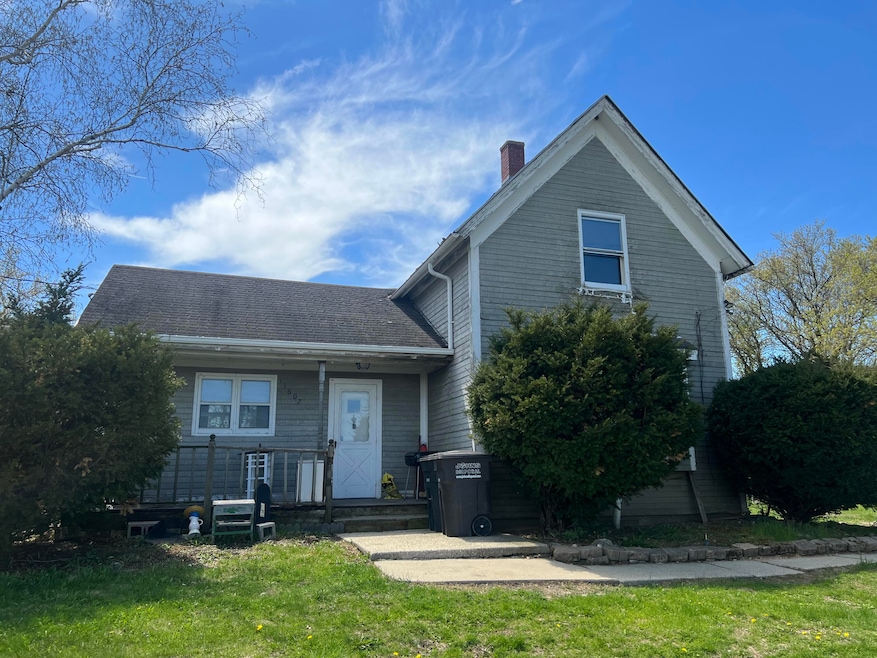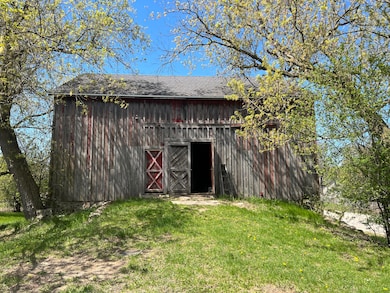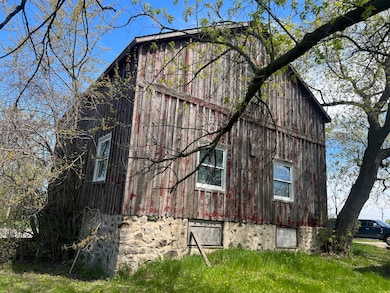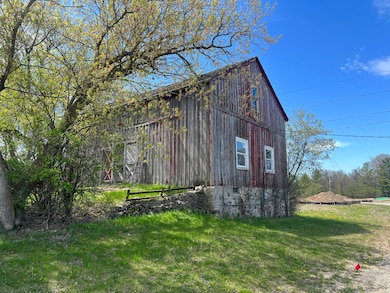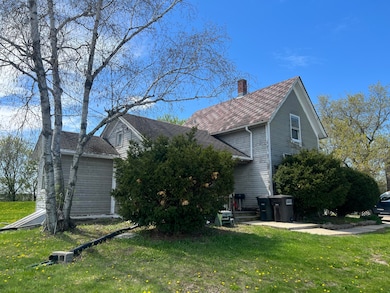11607 W Ryan Rd Franklin, WI 53132
Estimated payment $2,053/month
Total Views
24,923
2
Beds
1
Bath
988
Sq Ft
$304
Price per Sq Ft
Highlights
- Barn
- 2.9 Acre Lot
- Shed
- Country Dale Elementary School Rated A
- Farmhouse Style Home
- Forced Air Heating System
About This Home
1900's Farm house on 2.9 acres barn and some small out building. Farm house needs complete renovations from top to bottom or tear down farm house and build home of your dreams. The Barn seems to be in very good condition. Survey map in in document in MLS
Home Details
Home Type
- Single Family
Est. Annual Taxes
- $5,454
Home Design
- Farmhouse Style Home
Interior Spaces
- 988 Sq Ft Home
- Basement Fills Entire Space Under The House
Bedrooms and Bathrooms
- 2 Bedrooms
- 1 Full Bathroom
Schools
- Forest Park Middle School
- Franklin High School
Utilities
- Forced Air Heating System
- Heating System Uses Natural Gas
- Mound Septic
Additional Features
- Shed
- 2.9 Acre Lot
- Barn
Listing and Financial Details
- Assessor Parcel Number 8919989005
Map
Create a Home Valuation Report for This Property
The Home Valuation Report is an in-depth analysis detailing your home's value as well as a comparison with similar homes in the area
Home Values in the Area
Average Home Value in this Area
Tax History
| Year | Tax Paid | Tax Assessment Tax Assessment Total Assessment is a certain percentage of the fair market value that is determined by local assessors to be the total taxable value of land and additions on the property. | Land | Improvement |
|---|---|---|---|---|
| 2024 | $9,587 | -- | -- | -- |
| 2023 | $9,587 | $238,400 | $113,100 | $125,300 |
| 2022 | $9,386 | $187,100 | $103,100 | $84,000 |
| 2021 | $9,308 | $174,300 | $96,200 | $78,100 |
| 2020 | $9,363 | $0 | $0 | $0 |
| 2019 | $4,123 | $171,100 | $96,200 | $74,900 |
Source: Public Records
Property History
| Date | Event | Price | Change | Sq Ft Price |
|---|---|---|---|---|
| 05/28/2025 05/28/25 | For Sale | $300,000 | -- | $304 / Sq Ft |
Source: Metro MLS
Purchase History
| Date | Type | Sale Price | Title Company |
|---|---|---|---|
| Warranty Deed | $180,000 | None Listed On Document | |
| Quit Claim Deed | -- | None Available |
Source: Public Records
Mortgage History
| Date | Status | Loan Amount | Loan Type |
|---|---|---|---|
| Previous Owner | $1,500,000 | New Conventional |
Source: Public Records
Source: Metro MLS
MLS Number: 1919617
APN: 891-9989-005
Nearby Homes
- 11223 W Loomis Rd
- 9366 S Parkside Ln
- 12061 W Parkview Ln
- 9582 S Sophia Ct
- 9636 S Sophia Ct
- The Celeste Plan at Ryan Meadows
- The Geneva Plan at Ryan Meadows
- The Berkshire Plan at Ryan Meadows
- The Aubrey Plan at Ryan Meadows
- The Isabella Plan at Ryan Meadows
- The Elsa Plan at Ryan Meadows
- The Julia Plan at Ryan Meadows
- The Prescott Plan at Ryan Meadows
- The Clara Plan at Ryan Meadows
- The Riley Plan at Ryan Meadows
- The Celina Plan at Ryan Meadows
- The Charlotte Plan at Ryan Meadows
- The Eliza Plan at Ryan Meadows
- 9546 S Bergamont Dr
- The Wicklow Plan at Cape Crossing - The Estates
- 9501 W Loomis Rd
- 7765 S Mission Dr
- 8930 W Highland Park Ave
- 7755 S Scepter Dr
- 7825 W Puetz Rd
- 10591 W Cortez Cir
- 7235 S Ballpark Dr
- 6850 W Kathleen Ct
- 6801 S Parkedge Cir
- 15081 W Janesville Rd
- 11077 W Forest Home Ave
- 10459 W College Ave
- S72W16300 Janesville Rd
- 12605 W Wyndridge Dr
- 12445 Mac Alister Way
- W182S8450 Racine Ave
- W171S7452 Lannon Dr
- 5992-5992 S Kurtz Rd
- 6801-6865 S 68th St
- 9506 S Ryan Green Ct
