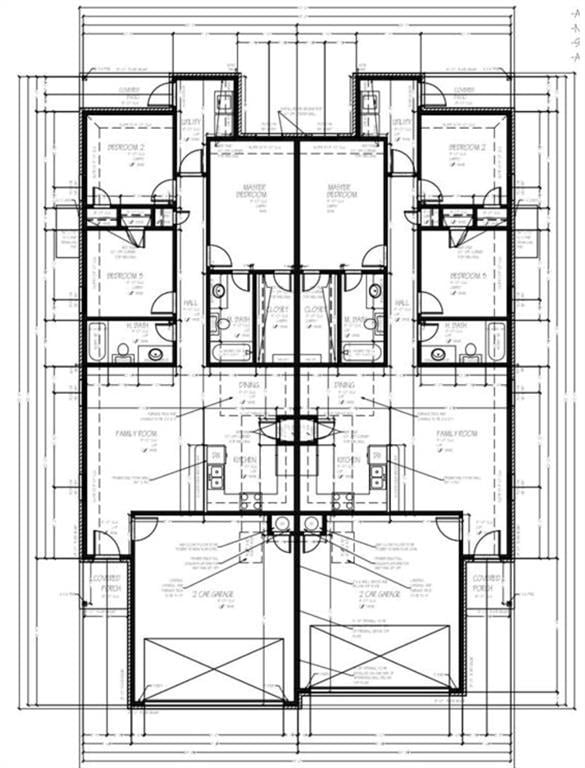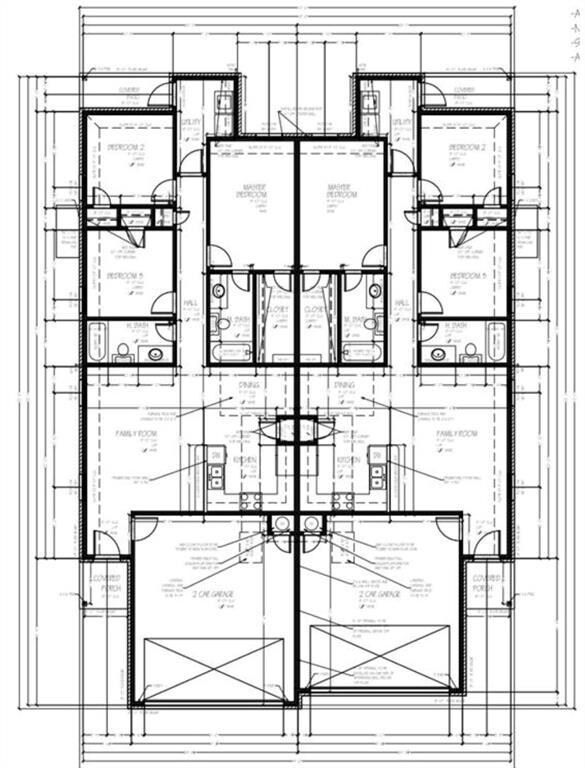11608 Mackenzie Way Yukon, OK 73099
Harvest Hills West NeighborhoodEstimated payment $2,523/month
Highlights
- Traditional Architecture
- Interior Lot
- 1-Story Property
- Stone Ridge Elementary School Rated A
- Under Construction
About This Home
Step into this stunning brand-new 3-bedroom, 2-bathroom home, thoughtfully designed with modern features and timeless charm, nestled in a prime location with access to the highly sought after Piedmont schools. The open-concept kitchen seamlessly flows into the spacious living and breakfast rooms, making it perfect for entertaining or everyday living. Highlights include a breakfast bar, sleek quartz countertops, and a suite of stainless steel appliances: range, dishwasher, and microwave while also having separate connections for a washer and dryer cat the end of the hallway. The luxury wood-look flooring throughout not only adds beautiful style but also makes cleaning effortless. Retreat to the serene primary suite, complete with an ensuite bathroom. Outside, the fenced backyard provides privacy and the perfect space for relaxation or play. The 2-car garage offers a haven for your vehicles. This home is ready to welcome you and your loved ones! Don't miss the chance to make this exceptional property your new home—schedule your showing today!
Property Details
Home Type
- Multi-Family
Year Built
- Built in 2025 | Under Construction
Lot Details
- 7,700 Sq Ft Lot
- Interior Lot
Parking
- 4 Parking Spaces
Home Design
- Duplex
- Traditional Architecture
- Slab Foundation
- Brick Frame
- Architectural Shingle Roof
- Vinyl Construction Material
Interior Spaces
- 2,430 Sq Ft Home
- 1-Story Property
Bedrooms and Bathrooms
- 6 Bedrooms
- 4 Full Bathrooms
Schools
- Stone Ridge Elementary School
- Piedmont Middle School
- Piedmont High School
Community Details
- 2 Units
Map
Home Values in the Area
Average Home Value in this Area
Property History
| Date | Event | Price | List to Sale | Price per Sq Ft |
|---|---|---|---|---|
| 05/23/2025 05/23/25 | Pending | -- | -- | -- |
| 05/23/2025 05/23/25 | For Sale | $410,000 | -- | $169 / Sq Ft |
Source: MLSOK
MLS Number: OKC1171400
- 8809 NW 115th St
- 8808 NW 114th St
- 9137 NW 115th Terrace
- 12000 Ava Grace Ln
- 9125 NW 118th St
- 9209 NW 116th St
- 9300 NW 116th St
- 9305 NW 115th Terrace
- 8617 NW 113th Ct
- 9308 NW 116th St
- 9312 NW 116th St
- 8828 NW 121st St
- 9120 NW 121st St
- 9317 NW 115th Terrace
- 9316 NW 116th St
- 11920 Skyway Ave
- 11909 Moon Beam Dr
- 9320 NW 115th Terrace
- 9321 NW 115th Terrace
- 9317 NW 116th St
Ask me questions while you tour the home.


