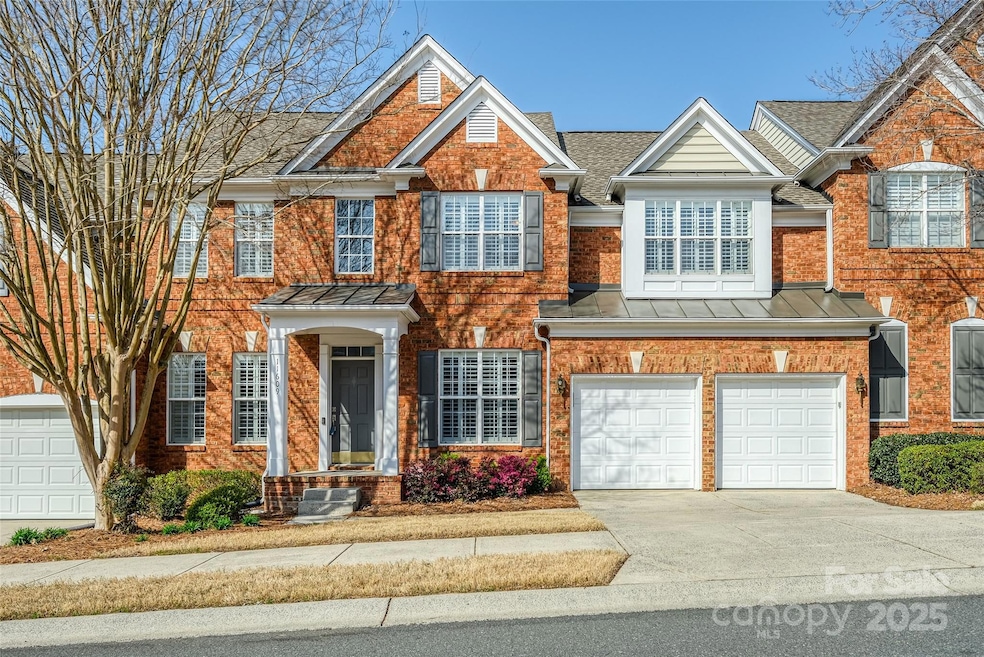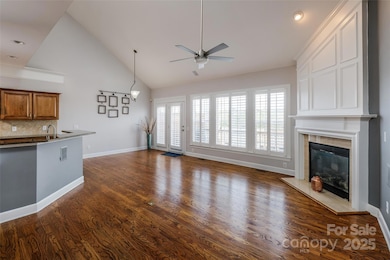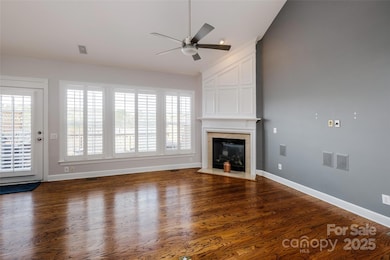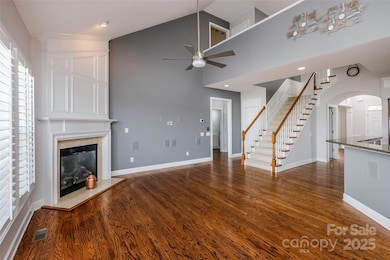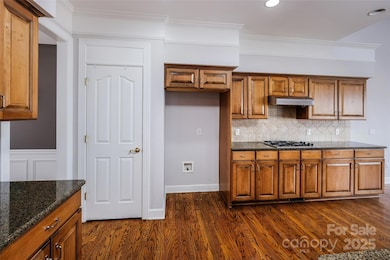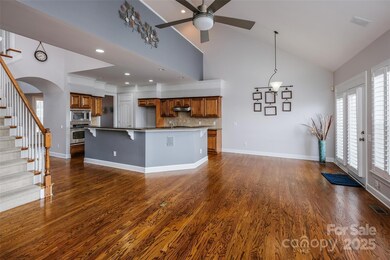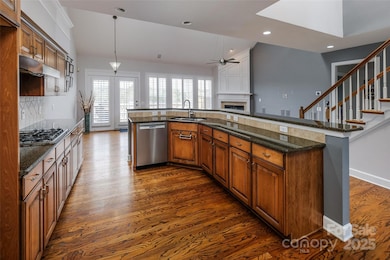
11609 Mersington Ln Unit 34B Charlotte, NC 28277
Ballantyne NeighborhoodEstimated payment $4,670/month
Highlights
- Open Floorplan
- Clubhouse
- Community Pool
- Ballantyne Elementary Rated A-
- Wood Flooring
- Fireplace
About This Home
**For Sale: Stunning 3BR/3BA Townhome in Ballantyne – Renovated Master Bath, Home Theatre & Sunset Views!**
Located in the sought-after Ballantyne area, this beautifully updated townhome offers modern upgrades, breathtaking sunset views, and top-tier amenities in a prime location. Featuring three spacious bedrooms and three full bathrooms, this home boasts a newly renovated master bath with high-end finishes and a newly finished basement, perfect for extra living space or entertainment. The open-concept living and dining area is filled with natural light, while the updated kitchen showcases granite countertops and stainless steel appliances. Enjoy movie nights in your own home theatre setup or relax on the private deck and patio. An attached garage provides convenience and extra storage. Situated in a vibrant community near top-rated schools, famous Ballantyne Bowl park, Stream park, shopping, dining, and major 485 Highway, this home is a must-see! Schedule your tour!
Listing Agent
Eesha Realty LLC Brokerage Email: rutuviroja@gmail.com License #291822 Listed on: 03/21/2025
Townhouse Details
Home Type
- Townhome
Est. Annual Taxes
- $4,927
Year Built
- Built in 2003
HOA Fees
- $295 Monthly HOA Fees
Parking
- 2 Car Attached Garage
- Garage Door Opener
- Driveway
Home Design
- Four Sided Brick Exterior Elevation
Interior Spaces
- 2.5-Story Property
- Open Floorplan
- Fireplace
- Laundry Room
Kitchen
- Convection Oven
- Gas Cooktop
- Microwave
- Dishwasher
- Kitchen Island
- Disposal
Flooring
- Wood
- Vinyl
Bedrooms and Bathrooms
- Walk-In Closet
- Garden Bath
Finished Basement
- Walk-Out Basement
- Walk-Up Access
- Interior and Exterior Basement Entry
- Basement Storage
Schools
- Ballantyne Elementary School
- Community House Middle School
- Ardrey Kell High School
Utilities
- Central Heating and Cooling System
- Heating System Uses Natural Gas
Listing and Financial Details
- Assessor Parcel Number 223-543-17
Community Details
Overview
- Cusick Community Management Association, Phone Number (704) 544-7779
- Built by Phulte Homes
- Ivy Ridge At Ballantyne Subdivision, Mendenhall Floorplan
- Mandatory home owners association
Amenities
- Clubhouse
Recreation
- Community Pool
Map
Home Values in the Area
Average Home Value in this Area
Tax History
| Year | Tax Paid | Tax Assessment Tax Assessment Total Assessment is a certain percentage of the fair market value that is determined by local assessors to be the total taxable value of land and additions on the property. | Land | Improvement |
|---|---|---|---|---|
| 2024 | $4,927 | $644,100 | $120,000 | $524,100 |
| 2023 | $4,927 | $644,100 | $120,000 | $524,100 |
| 2022 | $4,598 | $472,400 | $100,000 | $372,400 |
| 2021 | $4,066 | $417,300 | $100,000 | $317,300 |
| 2020 | $4,066 | $417,300 | $100,000 | $317,300 |
| 2019 | $4,178 | $439,900 | $100,000 | $339,900 |
| 2018 | $4,178 | $316,400 | $33,300 | $283,100 |
| 2017 | $4,119 | $316,400 | $33,300 | $283,100 |
| 2016 | $4,116 | $316,400 | $33,300 | $283,100 |
| 2015 | $4,112 | $316,400 | $33,300 | $283,100 |
| 2014 | $4,103 | $316,400 | $33,300 | $283,100 |
Property History
| Date | Event | Price | Change | Sq Ft Price |
|---|---|---|---|---|
| 08/27/2025 08/27/25 | Price Changed | $729,000 | -2.7% | $175 / Sq Ft |
| 07/04/2025 07/04/25 | Price Changed | $749,000 | -3.9% | $179 / Sq Ft |
| 03/21/2025 03/21/25 | For Sale | $779,000 | -- | $187 / Sq Ft |
Purchase History
| Date | Type | Sale Price | Title Company |
|---|---|---|---|
| Interfamily Deed Transfer | $500 | Dba Nations Lending Svc Ohio | |
| Warranty Deed | $291,000 | -- |
Mortgage History
| Date | Status | Loan Amount | Loan Type |
|---|---|---|---|
| Open | $247,550 | New Conventional | |
| Closed | $254,000 | New Conventional | |
| Closed | $260,000 | New Conventional | |
| Closed | $232,548 | Purchase Money Mortgage |
Similar Homes in Charlotte, NC
Source: Canopy MLS (Canopy Realtor® Association)
MLS Number: 4231449
APN: 223-543-17
- 11612 Mersington Ln Unit C
- 15215 Arleta Cir Unit 31D
- 14321 San Paolo Ln Unit 5107
- 14451 San Paolo Ln Unit 4305
- 14869 Santa Lucia Dr Unit 3403
- 11530 Costigan Ln Unit 8210
- 14857 Santa Lucia Dr Unit 3309
- 11544 Costigan Ln Unit 8306
- 14941 Santa Lucia Dr
- 15029 Santa Lucia Dr Unit 1206
- 14247 Richmond Park Ave Unit 247
- 14222 Richmond Park Ave Unit 222
- 10929 Valley Spring Dr
- 11359 Deer Ridge Ln
- 11017 Valley Spring Dr
- 11247 Blue Cedar Ln
- 14531 Nolen Ln
- 14583 Adair Manor Ct
- 12013 Dolomite Dr
- 10527 Kilchurn Ct
- 14668 Via Sorrento Dr Unit 6408
- 14839 Santa Lucia Dr Unit 3208
- 14325 Plantation Park Blvd Unit Dilworth w/ Solarium
- 14325 Plantation Park Blvd Unit Southend w/ Solarium
- 14325 Plantation Park Blvd Unit The Noda w/ Solarium
- 15262 Kessler Dr Unit 6C
- 14849 Santa Lucia Dr Unit 3303
- 14325 Plantation Park Blvd
- 11546 Costigan Ln
- 15049 Santa Lucia Dr Unit 1306
- 15011 Santa Lucia Dr Unit 1109
- 11323 Deer Ridge Ln
- 11310 Vandelay Ct
- 14360 Wynhollow Downs Ln
- 14205 Ballantyne Lake Rd
- 12006 Woodside Falls Rd
- 12100 Woodside Falls Rd
- 14020 Stream Way
- 14020 Stream Way Unit B08
- 14020 Stream Way Unit C02
