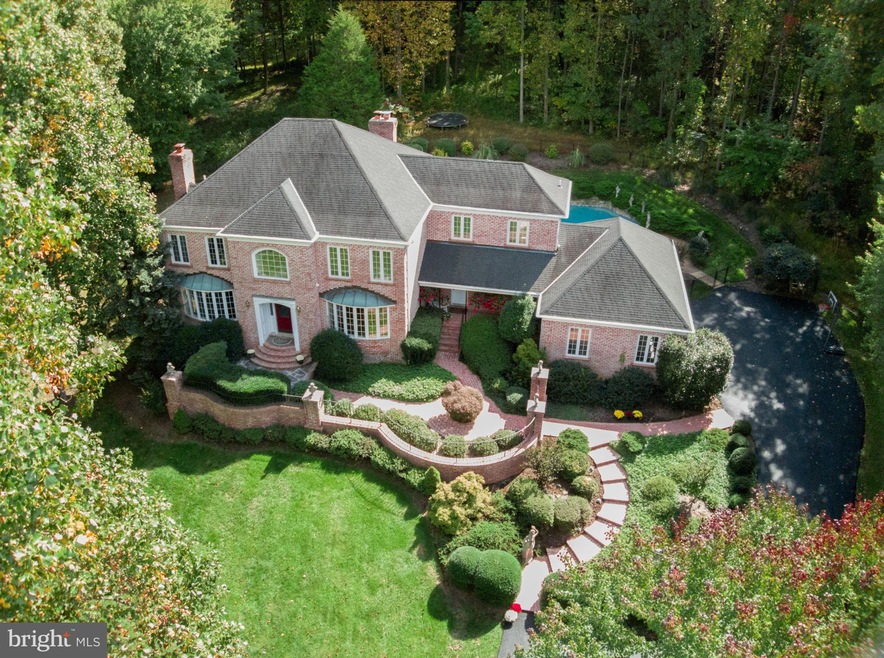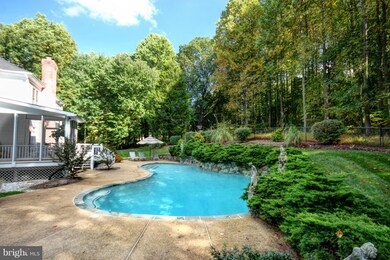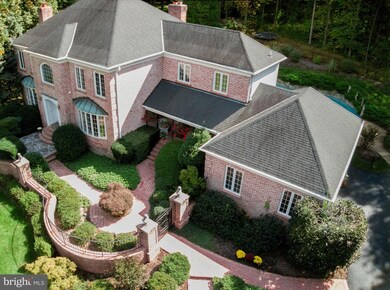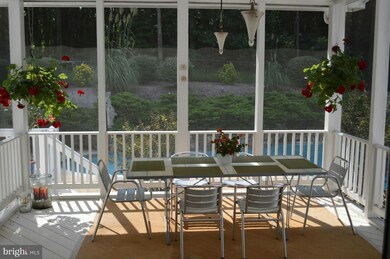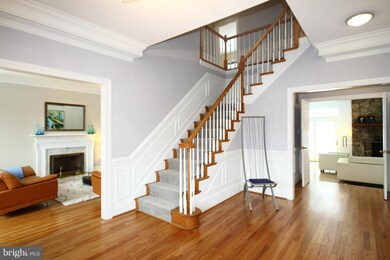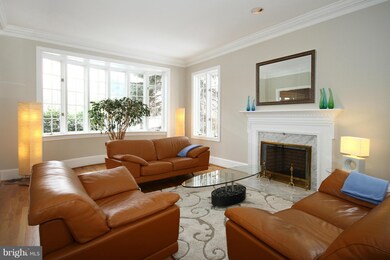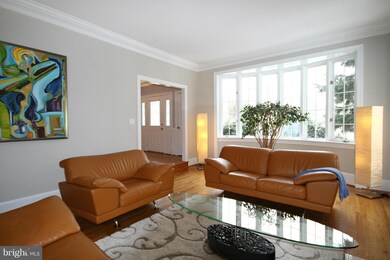
11609 Rolling Meadow Dr Great Falls, VA 22066
Highlights
- In Ground Pool
- Sauna
- Colonial Architecture
- Forestville Elementary School Rated A
- Gourmet Kitchen
- Deck
About This Home
As of June 2021SOPHISTICATED, ELEGANT-nestled in Seneca Hunt, w/courtyard gardens & specimen trees, swimming pool, side patio & stream w/gazebo. New interior & exterior paint, driveway & luxury mbath. 3 fireplaces. Dream kitchen, living & dining w/beautiful bay windows, Wainscoting, rich crown molding & refinished hardwood floors adorn main level. Luxury MBR plus four BR's UP. W/out LL w/spa, sauna & rec room.
Last Agent to Sell the Property
Dan Laytham
Long & Foster Real Estate, Inc. Listed on: 03/06/2015
Last Buyer's Agent
John Horn
Berkshire Hathaway HomeServices PenFed Realty
Home Details
Home Type
- Single Family
Est. Annual Taxes
- $14,293
Year Built
- Built in 1988
Lot Details
- 2.15 Acre Lot
- Northwest Facing Home
- Landscaped
- Private Lot
- Wooded Lot
- Backs to Trees or Woods
- Property is in very good condition
- Property is zoned 100
HOA Fees
- $33 Monthly HOA Fees
Home Design
- Colonial Architecture
- Brick Exterior Construction
Interior Spaces
- Property has 3 Levels
- Traditional Floor Plan
- Wet Bar
- Built-In Features
- Crown Molding
- Wainscoting
- Two Story Ceilings
- Recessed Lighting
- 3 Fireplaces
- Fireplace Mantel
- Palladian Windows
- Bay Window
- French Doors
- Family Room Off Kitchen
- Living Room
- Dining Room
- Library
- Game Room
- Sauna
- Home Gym
- Wood Flooring
- Garden Views
Kitchen
- Gourmet Kitchen
- Breakfast Room
- Built-In Double Oven
- Cooktop
- Microwave
- Dishwasher
- Kitchen Island
- Upgraded Countertops
Bedrooms and Bathrooms
- 5 Bedrooms
- En-Suite Primary Bedroom
- En-Suite Bathroom
- 4.5 Bathrooms
- Whirlpool Bathtub
Laundry
- Dryer
- Washer
Finished Basement
- Walk-Out Basement
- Walk-Up Access
- Connecting Stairway
- Exterior Basement Entry
- Basement Windows
Parking
- Garage
- Side Facing Garage
Pool
- In Ground Pool
- Spa
Outdoor Features
- Stream or River on Lot
- Deck
- Screened Patio
- Gazebo
Schools
- Forestville Elementary School
- Cooper Middle School
- Langley High School
Utilities
- Forced Air Heating and Cooling System
- Electric Water Heater
Community Details
- Seneca Hunt Subdivision
Listing and Financial Details
- Tax Lot 4
- Assessor Parcel Number 6-4-8- -4
Ownership History
Purchase Details
Home Financials for this Owner
Home Financials are based on the most recent Mortgage that was taken out on this home.Purchase Details
Purchase Details
Home Financials for this Owner
Home Financials are based on the most recent Mortgage that was taken out on this home.Purchase Details
Home Financials for this Owner
Home Financials are based on the most recent Mortgage that was taken out on this home.Similar Homes in the area
Home Values in the Area
Average Home Value in this Area
Purchase History
| Date | Type | Sale Price | Title Company |
|---|---|---|---|
| Deed | $1,569,500 | First American Title Ins Co | |
| Deed | -- | None Available | |
| Warranty Deed | $1,312,500 | -- | |
| Deed | $990,000 | -- |
Mortgage History
| Date | Status | Loan Amount | Loan Type |
|---|---|---|---|
| Open | $95,000 | Credit Line Revolving | |
| Open | $1,300,000 | VA | |
| Previous Owner | $984,375 | New Conventional | |
| Previous Owner | $792,000 | No Value Available |
Property History
| Date | Event | Price | Change | Sq Ft Price |
|---|---|---|---|---|
| 06/23/2021 06/23/21 | Sold | $1,569,500 | -1.8% | $259 / Sq Ft |
| 05/23/2021 05/23/21 | Pending | -- | -- | -- |
| 05/21/2021 05/21/21 | For Sale | $1,599,000 | 0.0% | $264 / Sq Ft |
| 05/17/2021 05/17/21 | Pending | -- | -- | -- |
| 05/12/2021 05/12/21 | For Sale | $1,599,000 | +21.8% | $264 / Sq Ft |
| 05/29/2015 05/29/15 | Sold | $1,312,500 | -2.7% | $216 / Sq Ft |
| 03/25/2015 03/25/15 | Pending | -- | -- | -- |
| 03/06/2015 03/06/15 | For Sale | $1,349,000 | -- | $222 / Sq Ft |
Tax History Compared to Growth
Tax History
| Year | Tax Paid | Tax Assessment Tax Assessment Total Assessment is a certain percentage of the fair market value that is determined by local assessors to be the total taxable value of land and additions on the property. | Land | Improvement |
|---|---|---|---|---|
| 2024 | $17,061 | $1,472,700 | $759,000 | $713,700 |
| 2023 | $16,360 | $1,449,700 | $736,000 | $713,700 |
| 2022 | $16,337 | $1,428,710 | $729,000 | $699,710 |
| 2021 | $14,612 | $1,245,130 | $634,000 | $611,130 |
| 2020 | $14,392 | $1,216,030 | $634,000 | $582,030 |
| 2019 | $14,191 | $1,199,080 | $634,000 | $565,080 |
| 2018 | $13,145 | $1,143,080 | $634,000 | $509,080 |
| 2017 | $14,077 | $1,212,500 | $634,000 | $578,500 |
| 2016 | $14,581 | $1,258,580 | $634,000 | $624,580 |
| 2015 | $14,960 | $1,340,530 | $634,000 | $706,530 |
| 2014 | -- | $1,283,610 | $604,000 | $679,610 |
Agents Affiliated with this Home
-
Lilian Jorgenson

Seller's Agent in 2021
Lilian Jorgenson
Long & Foster
(703) 407-0766
161 Total Sales
-
Mary Gillespie

Buyer's Agent in 2021
Mary Gillespie
EXP Realty, LLC
(703) 930-7536
51 Total Sales
-
D
Seller's Agent in 2015
Dan Laytham
Long & Foster
-
Dianne Van Volkenburg

Seller Co-Listing Agent in 2015
Dianne Van Volkenburg
Long & Foster
(703) 757-3222
336 Total Sales
-
J
Buyer's Agent in 2015
John Horn
BHHS PenFed (actual)
Map
Source: Bright MLS
MLS Number: 1003690569
APN: 0064-08-0004
- 865 Seneca Rd
- 11643 Blue Ridge Ln
- 748 Kentland Dr
- 1011 Preserve Ct
- 11748 Thomas Ave
- 11706 Leesburg Pike
- 11721 Plantation Dr
- 11610 Leesburg Pike
- 11703 Sugarland Rd
- 11115 Streamview Ct
- 11908 Plantation Dr Unit B
- 11908 Plantation Dr Unit A
- 11015 Ramsdale Ct
- 12147 Holly Knoll Cir
- 11010 Ramsdale Ct
- 1201 Crayton Rd
- 11108 Corobon Ln
- 47330 Vista Ct
- 0 Lake Dr
- 12213 Windsor Hall Way
