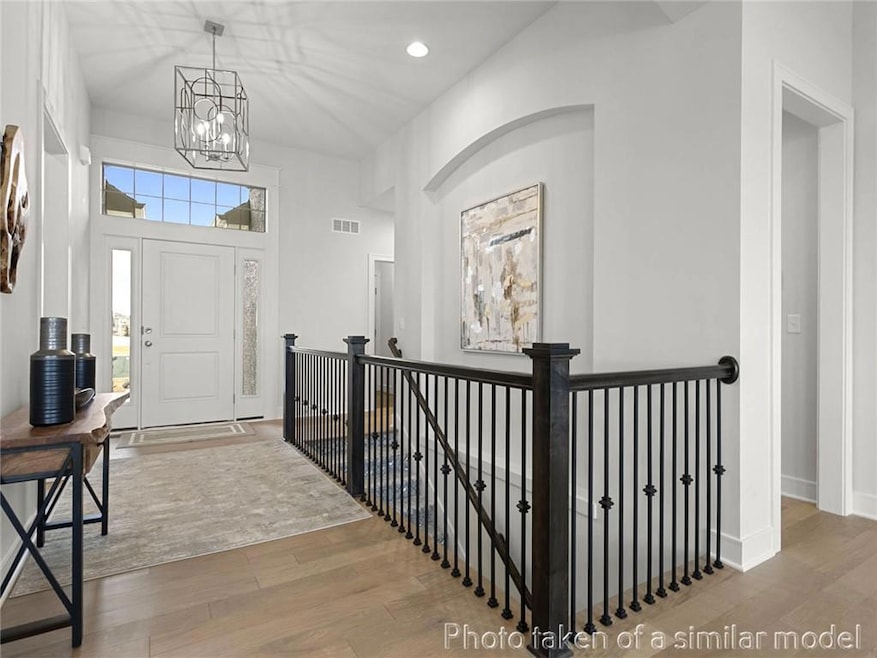
11609 S Millridge St Olathe, KS 66061
Estimated payment $3,992/month
Highlights
- Traditional Architecture
- Wood Flooring
- Thermal Windows
- Meadow Lane Elementary School Rated A
- Formal Dining Room
- 2 Car Attached Garage
About This Home
Fabulous Prescott Rev. 1.5 sty. plan by Crestwood Custom Homes! Great rm. w/11' ft. ceilings features a corner FP which allows space for a big screen TV @ eye-level to enjoy all the big sports games, favorite programs & movies! You're sure to be spoiled by this phenomenal Primary suite which boasts a huge, custom walk-in shower w/2 heads & bench. Walk-in closet w/extra pull-down racks adjoins a spacious laundry rm. Open concept kitchen w/large island, 5-burner gas range, pantry & Birch cabinetry. Plenty of room to entertain in the finished lower-level which includes a wet bar, 2 guest rms & full bath. Exceptional quality & value, Pella vinyl windows, high efficiency HVAC, masonry stucco exterior & sprinkler system! Still time to personalize the interior by selecting all of your interior finishes!
Listing Agent
Prime Development Land Co LLC Brokerage Phone: 913-244-7330 Listed on: 12/14/2024
Co-Listing Agent
Prime Development Land Co LLC Brokerage Phone: 913-244-7330 License #BR00054517
Property Details
Home Type
- Multi-Family
Est. Annual Taxes
- $8,400
Year Built
- Built in 2024 | Under Construction
Lot Details
- 5,792 Sq Ft Lot
- Paved or Partially Paved Lot
HOA Fees
- $195 Monthly HOA Fees
Parking
- 2 Car Attached Garage
Home Design
- Traditional Architecture
- Villa
- Property Attached
- Composition Roof
- Stone Trim
Interior Spaces
- Wet Bar
- Ceiling Fan
- Thermal Windows
- Great Room with Fireplace
- Formal Dining Room
- Laundry on main level
Kitchen
- Built-In Electric Oven
- Cooktop
- Dishwasher
- Kitchen Island
- Disposal
Flooring
- Wood
- Carpet
- Tile
Bedrooms and Bathrooms
- 4 Bedrooms
- Walk-In Closet
- 3 Full Bathrooms
Finished Basement
- Basement Fills Entire Space Under The House
- Basement Window Egress
Schools
- Millbrooke Elementary School
- Olathe Northwest High School
Utilities
- Forced Air Heating and Cooling System
Community Details
- Association fees include lawn service, snow removal
- Villas @ Sunnybrook East Association
- Villas At Sunnybrook East Subdivision, Prescott Floorplan
Listing and Financial Details
- Assessor Parcel Number DP76440000 0016
- $0 special tax assessment
Map
Home Values in the Area
Average Home Value in this Area
Property History
| Date | Event | Price | Change | Sq Ft Price |
|---|---|---|---|---|
| 05/24/2025 05/24/25 | Pending | -- | -- | -- |
| 12/14/2024 12/14/24 | For Sale | $565,600 | -- | $220 / Sq Ft |
Similar Homes in Olathe, KS
Source: Heartland MLS
MLS Number: 2523281
- 11429 S Millridge St
- 11595 S Millridge St
- 11593 S Millridge St
- 11607 S Millridge St
- 11427 S Millridge St
- 11423 S Millridge St
- 11417 S Waterford Dr
- 11425 S Waterford Dr
- 11600 S Millridge St
- 11433 S Waterford Dr
- 11431 S Waterford Dr
- 11483 S Waterford Dr
- 22018 W 114th Ct
- 11449 S Aurora St
- 11528 S Waterford Dr
- 11463 S Aurora St
- 11484 S Brownridge St
- 22060 W 114th Ct
- 11412 S Lakecrest Dr
- 21704 W 116th Terrace






