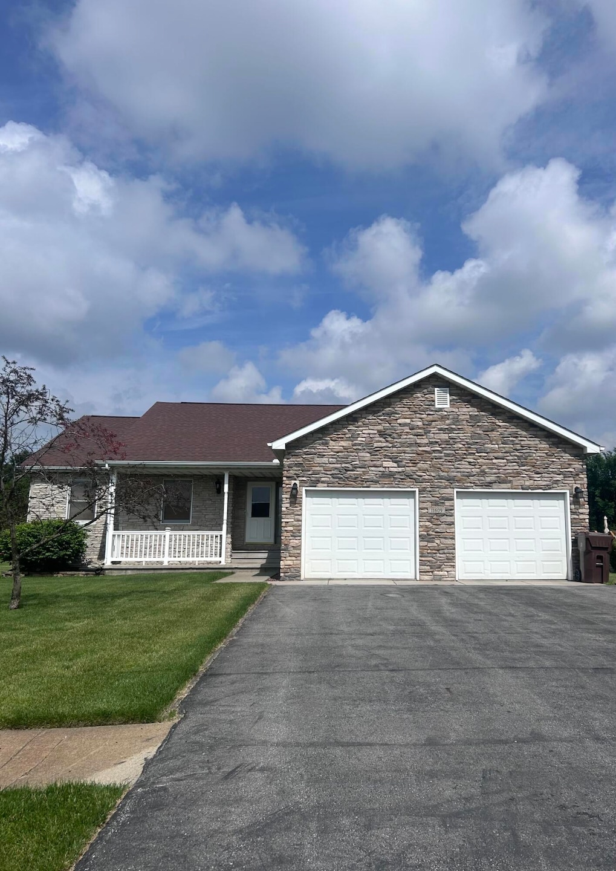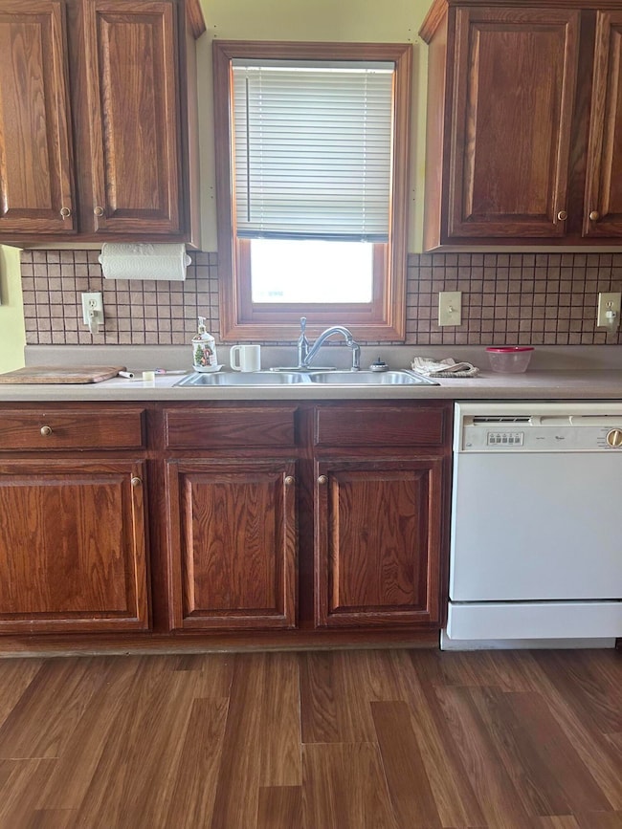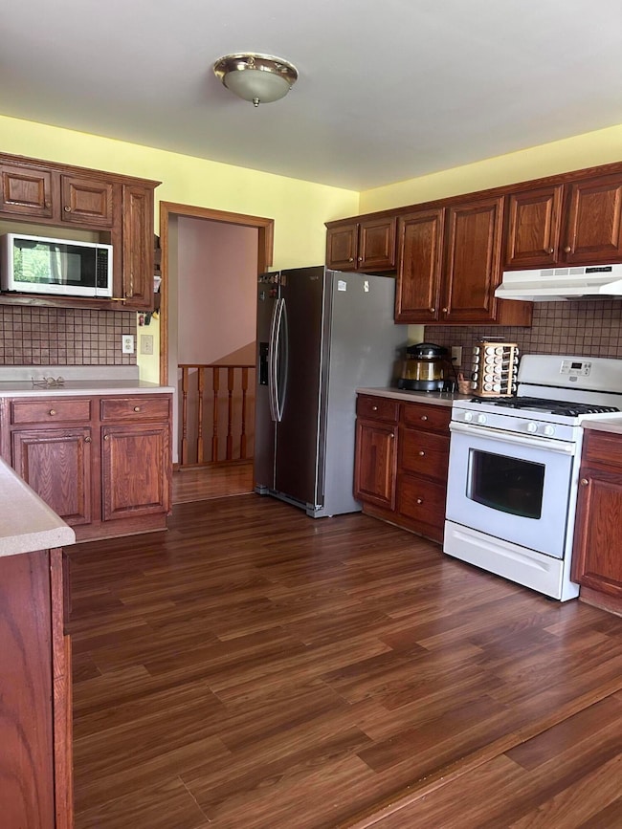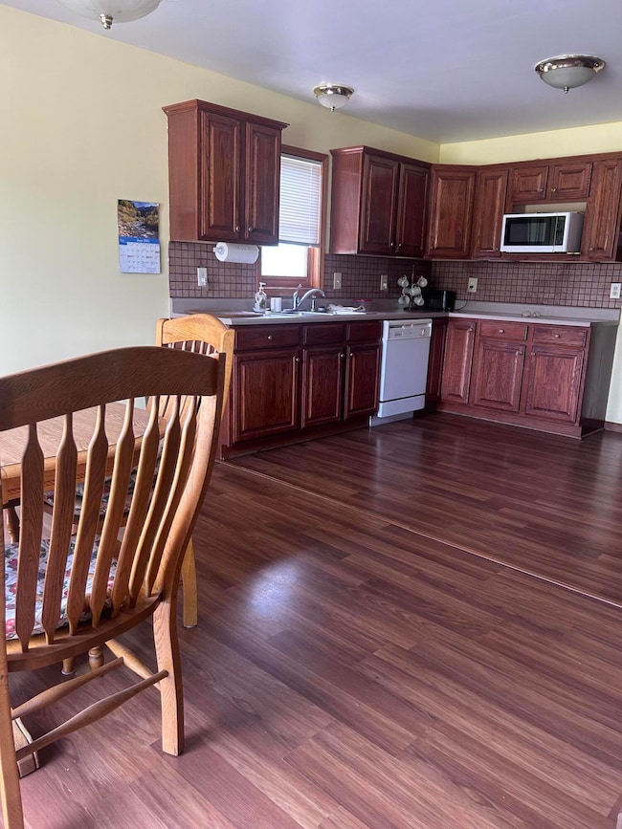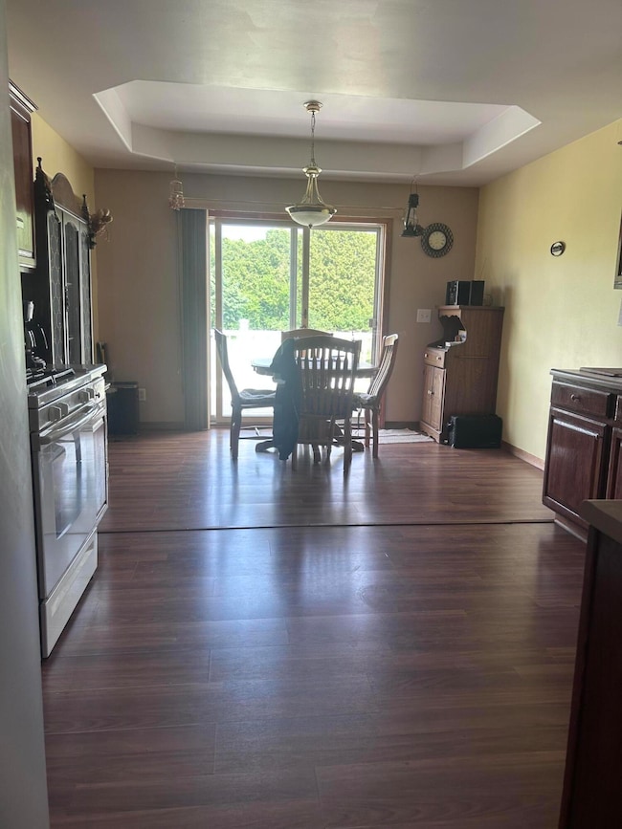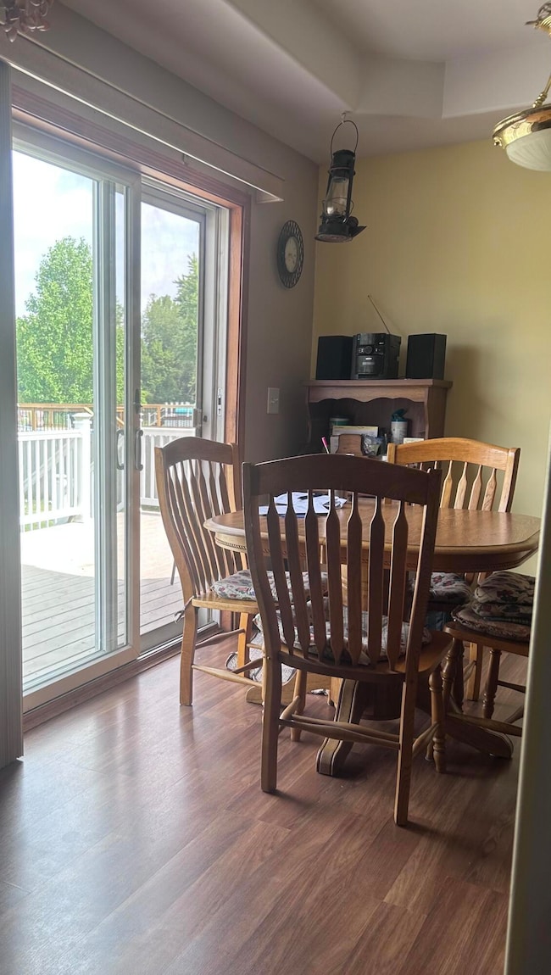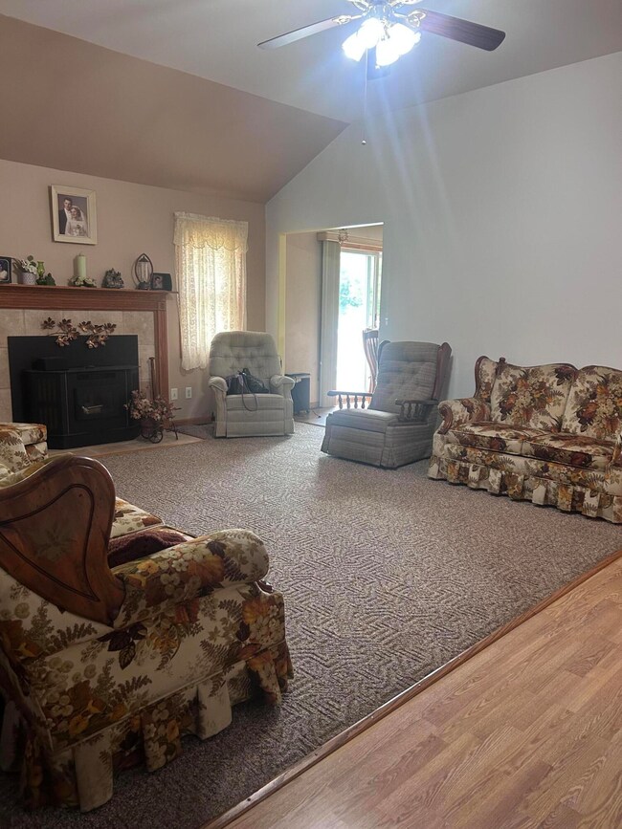11609 Salyer Dr Wheatfield, IN 46392
Estimated payment $1,936/month
Highlights
- Deck
- No HOA
- Wood Frame Window
- 1 Fireplace
- Neighborhood Views
- Front Porch
About This Home
Welcome to 11609 Salyer Drive! This 3-bedroom, 2-bathroom home is designed for comfort and convenience, located on the last street in Valley View Subdivision, putting you just steps away from the fast growing Prairie Ridge Subdivision. As you step inside, you'll be greeted by high ceilings, creating an open and airy atmosphere. The large eat in kitchen leads you to the beautiful back deck, overlooking a beautiful wooded backdrop, plush green grass (thanks to the sprinkler system!) and large garden. The basement is half finished/half unfinished, just waiting for you to put your final touches on it! Don't drag your feet on this one, it won't last long!
Listing Agent
Listing Leaders Executive RE License #RB20001817 Listed on: 06/06/2025

Home Details
Home Type
- Single Family
Est. Annual Taxes
- $1,094
Year Built
- Built in 2001
Lot Details
- 0.67 Acre Lot
- Landscaped
Parking
- 2.5 Car Attached Garage
- Garage Door Opener
- Off-Street Parking
Home Design
- Brick Foundation
Interior Spaces
- 1,440 Sq Ft Home
- 1-Story Property
- 1 Fireplace
- Blinds
- Wood Frame Window
- Living Room
- Neighborhood Views
- Natural lighting in basement
- Dishwasher
Flooring
- Carpet
- Linoleum
- Concrete
- Tile
Bedrooms and Bathrooms
- 3 Bedrooms
- 2 Full Bathrooms
Laundry
- Laundry Room
- Laundry on main level
- Washer and Gas Dryer Hookup
Outdoor Features
- Deck
- Patio
- Front Porch
Utilities
- Forced Air Heating and Cooling System
- Heating System Uses Natural Gas
- Well
- Water Softener is Owned
Community Details
- No Home Owners Association
Listing and Financial Details
- Assessor Parcel Number 371632000004019033
Map
Home Values in the Area
Average Home Value in this Area
Tax History
| Year | Tax Paid | Tax Assessment Tax Assessment Total Assessment is a certain percentage of the fair market value that is determined by local assessors to be the total taxable value of land and additions on the property. | Land | Improvement |
|---|---|---|---|---|
| 2024 | $1,094 | $251,800 | $27,500 | $224,300 |
| 2023 | $732 | $203,200 | $27,500 | $175,700 |
| 2022 | $705 | $176,900 | $23,800 | $153,100 |
| 2021 | $677 | $167,000 | $23,800 | $143,200 |
| 2020 | $705 | $163,300 | $23,800 | $139,500 |
| 2019 | $680 | $159,500 | $23,100 | $136,400 |
| 2018 | $634 | $154,900 | $23,100 | $131,800 |
| 2017 | $604 | $154,800 | $23,100 | $131,700 |
| 2016 | $593 | $155,200 | $23,100 | $132,100 |
| 2014 | $514 | $155,400 | $23,100 | $132,300 |
Property History
| Date | Event | Price | List to Sale | Price per Sq Ft |
|---|---|---|---|---|
| 10/24/2025 10/24/25 | Price Changed | $350,000 | -1.4% | $243 / Sq Ft |
| 09/24/2025 09/24/25 | Price Changed | $355,000 | -1.4% | $247 / Sq Ft |
| 08/29/2025 08/29/25 | Price Changed | $360,000 | -1.4% | $250 / Sq Ft |
| 08/03/2025 08/03/25 | Price Changed | $365,000 | -1.4% | $253 / Sq Ft |
| 06/06/2025 06/06/25 | For Sale | $370,000 | -- | $257 / Sq Ft |
Source: Northwest Indiana Association of REALTORS®
MLS Number: 822147
APN: 37-16-32-000-004.019-033
- 11652 N Michelle Dr
- 11625 Laurie Dr
- 4115 N Lake Ct
- 11334 Woodcrest Dr
- 11373 Waters Edge
- 4186 Woodcrest Ct
- 11288 Pleasant Grove Dr
- 11822 Prairie Ridge Ln
- 11282 Woodcrest Dr
- 11271 Pleasant Grove Dr
- 11222 Pleasant Grove Dr
- 11219 Pleasant Grove Dr
- 11218 Woodcrest Dr
- 11250 N 400 W
- 11403 Waters Edge Dr
- 11349 Waters Edge Dr
- 11138 Woodcrest Place
- 11139 Pleasant Grove Dr
- 11133 Pleasant Grove Dr
- 11038 Pleasant Grove Dr
- 715 W Jefferson St
- 12435 Ripley Place Unit 4
- 12435 Ripley Place Unit 2
- 1886 Loganberry Ln
- 1645 N McCade St
- 1656 Jonquil Dr
- 521 Cottage Grove St
- 10919 Charles Dr
- 7530 E 111th Place
- 44 Vick Tree Ln
- 5512 Vasa Terrace
- 481 E 127th Ln
- 110 Maple St
- 521 E 127th Place
- 511 E 127th Place
- 471 E 127th Place
- 451 E 127th Place
- 484 E 127th Ave
- 12541 Virginia St
- 12535 Virginia St
