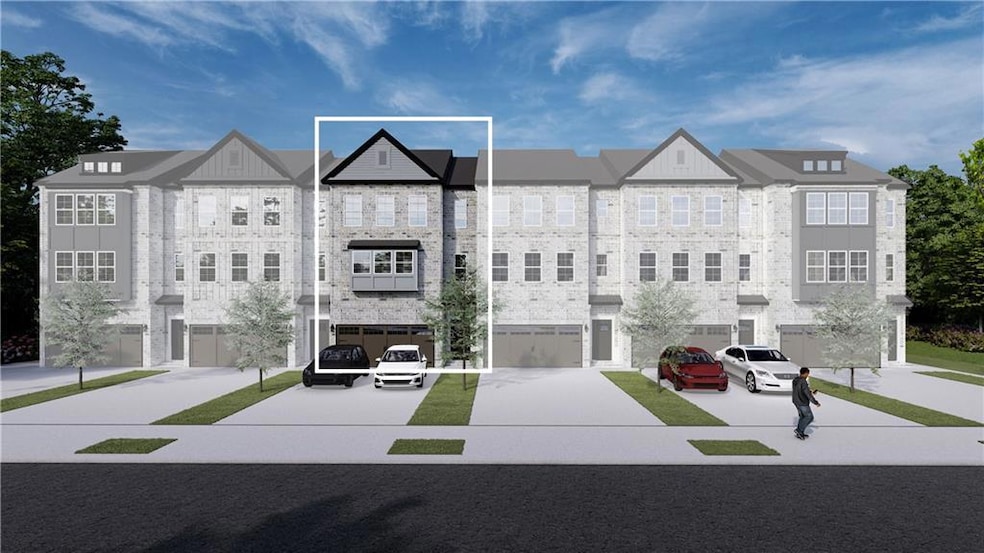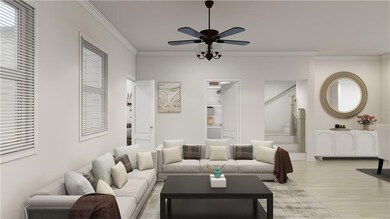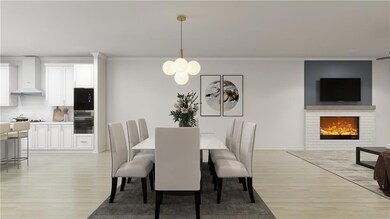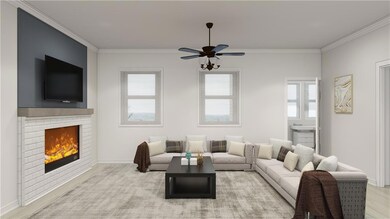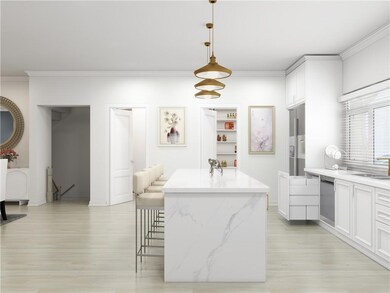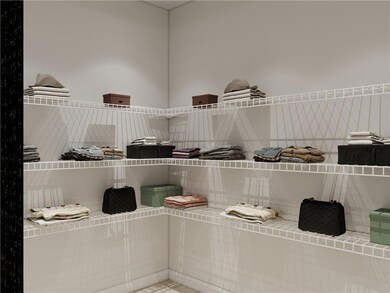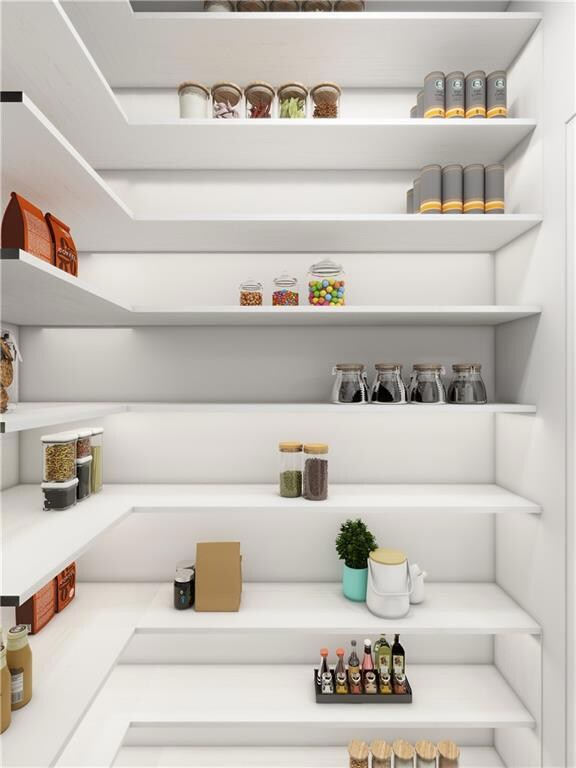1161 Dahlonega Hwy Unit 38 Cumming, GA 30040
Estimated payment $3,395/month
Highlights
- Deck
- Traditional Architecture
- Covered Patio or Porch
- Otwell Middle School Rated A
- Solid Surface Countertops
- Open to Family Room
About This Home
Give yourself the best holiday gift this year. Our Early Buyer Incentive Promotion offers 6 months mortgage-free and $5,000 toward closing costs, or you may apply the incentive toward a price reduction, rate buydown, or other options for maximum flexibility. Buyers can pick their lot and customize all interior design selections.
Promotion ends December 31, 2025. Included upgrades: LVP flooring throughout FREE and 50% off structural selections. Home to be Built. NOW SELLING... The new Live Work Play Community - The Maple Plan in our Magnolia Collection is Stylish and Spacious – Townhome Living at Its Best!!! Discover the ideal fusion of modern style, intentional design, and everyday comfort in beautifully designed three-level townhome featuring 4 bedrooms and 3.5 baths. Step into the open-concept main level, where sleek LVP flooring, a cozy fireplace, and a gourmet kitchen featuring a Quartz center island come together to create a space that’s as stylish as it is functional. Whether you're preparing casual weeknight meals, hosting friends, or enjoying a quiet evening in, this layout effortlessly supports both everyday living and entertaining. Just beyond the living area, your covered back deck offers a peaceful outdoor retreat. Surrounded by a serene, tree-lined view, it's the perfect spot to start your morning with a cup of coffee, wind down after a busy day, or gather for a weekend barbecue. A two-car garage adds extra storage and off-street parking, making daily life easy and efficient. Whether you're a first-time buyer, a growing household, or simply looking for a low-maintenance home with room to spread out, this townhome checks all the boxes. Nestled in a vibrant live-work-play community, you are just steps from top-notch amenities, including a dog park, tot lot, and a one-acre green space perfect for soccer games, football, or picnics. Whether you're just starting out or ready to settle in, The Maple offers the perfect balance of style, functionality, and lifestyle. Estimated move in date Spring of 2026! We offer homes that you can customize with all of your color choices and options. Photos are a representation only. See on site Sales Consultants for fabulous incentives offered.
Townhouse Details
Home Type
- Townhome
Year Built
- Built in 2025
Lot Details
- Two or More Common Walls
- Landscaped
- Front and Back Yard Sprinklers
HOA Fees
- $150 Monthly HOA Fees
Parking
- 2 Car Garage
- Front Facing Garage
- Garage Door Opener
Home Design
- Home to be built
- Traditional Architecture
- Modern Architecture
- Slab Foundation
- Shingle Roof
- Composition Roof
- Cement Siding
- Three Sided Brick Exterior Elevation
- Concrete Perimeter Foundation
- HardiePlank Type
Interior Spaces
- 2,351 Sq Ft Home
- 3-Story Property
- Crown Molding
- Ceiling height of 9 feet on the lower level
- Electric Fireplace
- Insulated Windows
Kitchen
- Open to Family Room
- Self-Cleaning Oven
- Gas Range
- Range Hood
- Microwave
- Dishwasher
- Kitchen Island
- Solid Surface Countertops
- Disposal
Flooring
- Tile
- Luxury Vinyl Tile
Bedrooms and Bathrooms
- Walk-In Closet
- Dual Vanity Sinks in Primary Bathroom
- Shower Only
Laundry
- Laundry Room
- Laundry on upper level
- 220 Volts In Laundry
Home Security
Eco-Friendly Details
- ENERGY STAR Qualified Appliances
- Energy-Efficient HVAC
- Energy-Efficient Insulation
- ENERGY STAR Qualified Equipment
Outdoor Features
- Deck
- Covered Patio or Porch
Location
- Property is near shops
Schools
- Cumming Elementary School
- Otwell Middle School
- Forsyth Central High School
Utilities
- Forced Air Heating and Cooling System
- Heating System Uses Natural Gas
- Underground Utilities
- 220 Volts in Garage
- 110 Volts
- ENERGY STAR Qualified Water Heater
- High Speed Internet
- Phone Available
- Cable TV Available
Listing and Financial Details
- Home warranty included in the sale of the property
- Tax Lot 38
Community Details
Overview
- $1,800 Initiation Fee
- 89 Units
- Sydney Oaks Subdivision
- Rental Restrictions
Recreation
- Community Playground
- Park
- Dog Park
Security
- Carbon Monoxide Detectors
- Fire and Smoke Detector
Map
Home Values in the Area
Average Home Value in this Area
Property History
| Date | Event | Price | List to Sale | Price per Sq Ft |
|---|---|---|---|---|
| 11/19/2025 11/19/25 | Price Changed | $517,900 | 0.0% | $220 / Sq Ft |
| 11/19/2025 11/19/25 | Price Changed | $517,900 | -5.5% | $220 / Sq Ft |
| 05/27/2025 05/27/25 | For Sale | $547,900 | 0.0% | $233 / Sq Ft |
| 05/27/2025 05/27/25 | For Sale | $547,900 | -- | $233 / Sq Ft |
Source: First Multiple Listing Service (FMLS)
MLS Number: 7586394
- 1161 Dahlonega Hwy Unit 33
- 1161 Dahlonega Hwy Unit 36
- 1161 Dahlonega Hwy Unit 35
- 1161 Dahlonega Hwy Unit 3
- 1161 Dahlonega Hwy Unit 4
- 1550 Rolling View Dr
- 1642 Tide Mill Road- Lot 157
- 1664 Tide Mill Rd
- 1650 Tide Mill Rd
- 1662 Tide Mill Rd
- 1632 Tide Mill Rd Unit LOT 162
- 1632 Tide Mill Rd
- 1630 Bettis Tribble Gap Rd
- 1690 Piedmont Ln
- 1650 Tide Mill Road Lot 153
- 1664 Tide Mill Road- Lot 146
- 1705 Rolling View Dr
- 1662 Tide Mill Rd- Lot 147
- 1693 Branch Creek Dr
- 1682 Branch Creek Dr
- 1410 Pilgrim Way
- 1540 Magnolia Place
- 2020 Foster Dr
- 1309 Brookmere Way
- 1311 Brookmere Way
- 111 Fairway Crossing Way
- 7280 Franklin Way
- 1995 Holly Cove Rd
- 1765 Clayton Cir
- 510 Healy Dr
- 504 Healy Dr
- 2395 Mayfair Dr
- 3055 Whittier Way
- 3015 Whittier Way Unit 3015
- 2440 Sheldon Place
- 1263 Elderwood Way
- 2920 Centerglen Ln
- 2760 Englewood Dr
- 1341 Endicott Ct
- 1210 Foxcroft Ln
