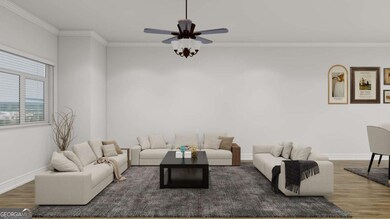1161 Dahlonega Hwy Unit 4 Cumming, GA 30040
Estimated payment $3,580/month
Highlights
- Deck
- Traditional Architecture
- 1 Fireplace
- Otwell Middle School Rated A
- Loft
- High Ceiling
About This Home
Home to be Built. NOW SELLING...The Sycamore Plan - Stylish, Spacious Townhome Living in a Thriving Live-Work-Play Community Welcome to the Sycamore - where thoughtful design, modern finishes, and everyday comfort come together in a beautifully designed three-level townhome featuring 4 bedrooms and 3.5 bathrooms. Stylish and spacious open-concept main level offers luxury vinyl plank flooring, a cozy fireplace, and a gourmet kitchen with Quartz countertops and a large center island-perfect for entertaining or everyday living. Enjoy outdoor relaxation on your covered back deck with a peaceful, tree-lined view. Upstairs, spacious bedrooms and modern baths provide comfort and privacy. The lower level includes a full bedroom and bath, ideal for guests, a home office, or multigenerational living. Located in a vibrant community with top-tier amenities including a dog park, tot lot, and a one-acre green space for sports and gatherings. Low-maintenance lifestyle with plenty of space to grow. Estimated Move-In: Fall/Winter 2025 - just in time for the holidays! Customize your home with a variety of finishes and color options. Photos are representative. Contact on-site Sales Consultant for current incentives and customization options. Make your new home truly yours by selecting from a range of design finishes and color options. Photos are for representation purposes only. Contact our on-site Sales Consultants for current incentives and customization details. Photos and/or renderings are representative, not of the actual property.
Townhouse Details
Home Type
- Townhome
Year Built
- Built in 2025
HOA Fees
- $150 Monthly HOA Fees
Home Design
- Home to be built
- Traditional Architecture
- Slab Foundation
- Composition Roof
- Concrete Siding
- Three Sided Brick Exterior Elevation
Interior Spaces
- 2,351 Sq Ft Home
- 3-Story Property
- High Ceiling
- 1 Fireplace
- Double Pane Windows
- Loft
Kitchen
- Microwave
- Dishwasher
- Kitchen Island
- Solid Surface Countertops
- Disposal
Bedrooms and Bathrooms
- Walk-In Closet
- Double Vanity
- Low Flow Plumbing Fixtures
Laundry
- Laundry Room
- Laundry on upper level
Home Security
Parking
- 2 Car Garage
- Garage Door Opener
Eco-Friendly Details
- Energy-Efficient Appliances
- Energy-Efficient Insulation
- Energy-Efficient Thermostat
Schools
- Cumming Elementary School
- Otwell Middle School
- Forsyth Central High School
Utilities
- Forced Air Heating and Cooling System
- Heating System Uses Natural Gas
- Underground Utilities
- High Speed Internet
- Phone Available
- Cable TV Available
Additional Features
- Deck
- Two or More Common Walls
- Property is near shops
Listing and Financial Details
- Tax Lot 3
Community Details
Overview
- $1,800 Initiation Fee
- Association fees include insurance, ground maintenance, reserve fund
- Sydney Oaks Subdivision
Recreation
- Community Playground
- Park
Security
- Carbon Monoxide Detectors
- Fire and Smoke Detector
Map
Home Values in the Area
Average Home Value in this Area
Property History
| Date | Event | Price | List to Sale | Price per Sq Ft |
|---|---|---|---|---|
| 07/08/2025 07/08/25 | For Sale | $547,900 | -- | $233 / Sq Ft |
Source: Georgia MLS
MLS Number: 10559969
- 1161 Dahlonega Hwy Unit 33
- 1161 Dahlonega Hwy Unit 36
- 1161 Dahlonega Hwy Unit 38
- 1161 Dahlonega Hwy Unit 3
- 1550 Rolling View Dr
- 1664 Tide Mill Rd
- 1650 Tide Mill Rd
- 1662 Tide Mill Rd
- 1632 Tide Mill Rd Unit LOT 162
- 1632 Tide Mill Rd
- 1647 Tide Mill Rd
- 1630 Bettis Tribble Gap Rd
- 1690 Piedmont Ln
- 1650 Tide Mill Road Lot 153
- 1664 Tide Mill Road- Lot 146
- 1705 Rolling View Dr
- 1693 Branch Creek Dr
- 1682 Branch Creek Dr
- 1682 Branch Creek Dr Unit LOT 107
- 1692 Branch Creek Dr
- 1540 Magnolia Place
- 1513 Brookmere Way
- 2020 Foster Dr
- 1311 Brookmere Way
- 111 Fairway Crossing Way
- 1995 Holly Cove Rd
- 1765 Clayton Cir
- 510 Healy Dr
- 504 Healy Dr
- 2395 Mayfair Dr
- 3015 Whittier Way Unit 3015
- 3050 Centerglen Ln
- 1263 Elderwood Way
- 2920 Centerglen Ln
- 2760 Englewood Dr
- 1210 Foxcroft Ln
- 1223 Foxcroft Ln
- 2945 Mayfair Dr
- 1216 Foxcroft Ln
- 1219 Fischer Trace







