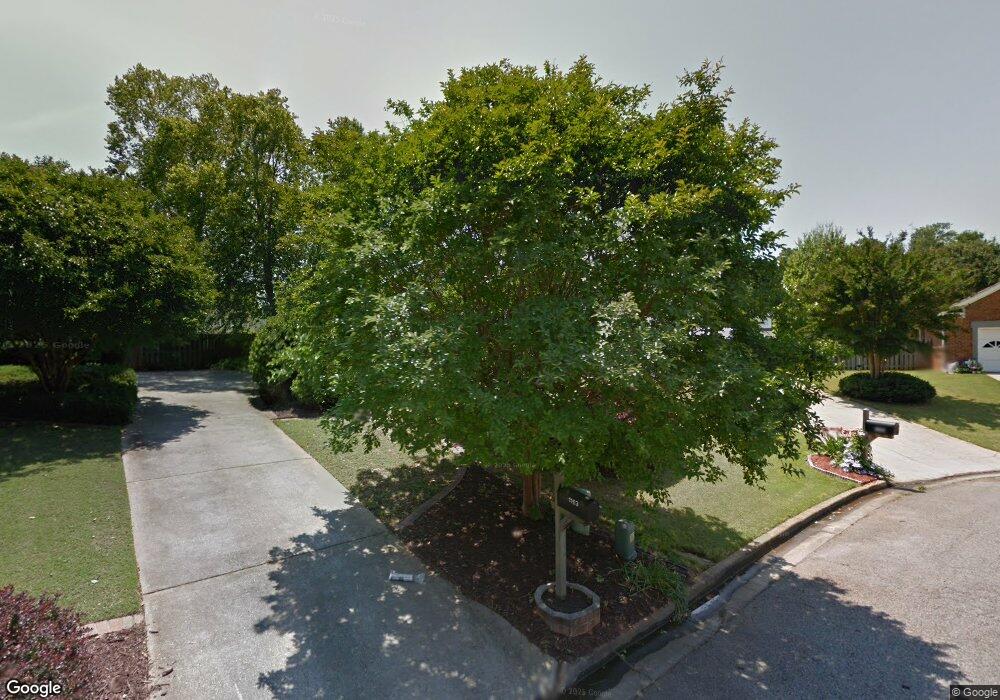Estimated Value: $323,000 - $383,000
4
Beds
3
Baths
2,578
Sq Ft
$137/Sq Ft
Est. Value
About This Home
This home is located at 1161 Dartmore Trail, Evans, GA 30809 and is currently estimated at $354,168, approximately $137 per square foot. 1161 Dartmore Trail is a home located in Columbia County with nearby schools including Riverside Elementary School, Riverside Middle School, and Greenbrier High School.
Ownership History
Date
Name
Owned For
Owner Type
Purchase Details
Closed on
Mar 29, 2018
Sold by
Hagins Derek Keith
Bought by
Byrd Thomas J
Current Estimated Value
Home Financials for this Owner
Home Financials are based on the most recent Mortgage that was taken out on this home.
Original Mortgage
$204,250
Outstanding Balance
$175,233
Interest Rate
4.43%
Mortgage Type
New Conventional
Estimated Equity
$178,935
Purchase Details
Closed on
May 18, 2016
Sold by
Hagins William K
Bought by
Hagins Derke Keith
Purchase Details
Closed on
Feb 23, 2016
Sold by
Hagins Shirley G
Bought by
Hagins William K
Purchase Details
Closed on
Sep 12, 2003
Sold by
Beasley Brian E
Bought by
Hagins William K and Hagins Shirley G
Home Financials for this Owner
Home Financials are based on the most recent Mortgage that was taken out on this home.
Original Mortgage
$133,900
Interest Rate
4%
Create a Home Valuation Report for This Property
The Home Valuation Report is an in-depth analysis detailing your home's value as well as a comparison with similar homes in the area
Home Values in the Area
Average Home Value in this Area
Purchase History
| Date | Buyer | Sale Price | Title Company |
|---|---|---|---|
| Byrd Thomas J | $215,000 | -- | |
| Hagins Derke Keith | -- | -- | |
| Hagins William K | -- | -- | |
| Hagins William K | $184,000 | -- |
Source: Public Records
Mortgage History
| Date | Status | Borrower | Loan Amount |
|---|---|---|---|
| Open | Byrd Thomas J | $204,250 | |
| Previous Owner | Hagins William K | $133,900 |
Source: Public Records
Tax History
| Year | Tax Paid | Tax Assessment Tax Assessment Total Assessment is a certain percentage of the fair market value that is determined by local assessors to be the total taxable value of land and additions on the property. | Land | Improvement |
|---|---|---|---|---|
| 2025 | $3,384 | $139,442 | $25,704 | $113,738 |
| 2024 | $3,423 | $134,658 | $25,704 | $108,954 |
| 2023 | $3,423 | $129,806 | $25,704 | $104,102 |
| 2022 | $3,041 | $114,812 | $22,004 | $92,808 |
| 2021 | $2,798 | $100,786 | $18,004 | $82,782 |
| 2020 | $2,704 | $95,284 | $17,304 | $77,980 |
| 2019 | $2,446 | $86,000 | $16,904 | $69,096 |
| 2018 | $2,523 | $88,483 | $16,504 | $71,979 |
| 2017 | $2,450 | $85,543 | $15,004 | $70,539 |
| 2016 | $805 | $88,251 | $16,280 | $71,971 |
| 2015 | $760 | $83,039 | $15,580 | $67,459 |
| 2014 | $732 | $77,834 | $14,080 | $63,754 |
Source: Public Records
Map
Nearby Homes
- 1139 Rivershyre Dr
- 1127 Midford Ct
- 1217 Oakton Trail
- 1031,1041 Hardy Lake Rd
- 1108 Rivershyre Dr
- 1166 Parkside Trail
- 4599 Hardy McManus Rd
- 1096 Rivershyre Dr
- 728 Campana Dr
- 753 Campana Dr
- 726 Campana Dr
- 724 Campana Dr
- 3101 Carillon Way
- 731 Campana Dr
- 3105 Carillon Way
- 722 Campana Dr
- 3109 Carillon Way
- 3104 Carillon Way
- 3156 Carillon Way
- 709 Campana Dr
- 1163 Dartmore Trail
- 1159 Dartmore Trail
- 1159 Dartmore Trail
- 1156 Oakton Trail
- 1158 Oakton Trail
- 1152 Oakton Trail
- 1148 Oakton Trail
- 1160 Dartmore Trail
- 1165 Dartmore Trail
- 1162 Oakton Trail
- 1146 Oakton Trail
- 1166 Dartmore Trail
- 1167 Dartmore Trail
- 1168 Oakton Trail
- 1159 Oakton Trail
- 1150 Oakton Ct
- 1162 Dartmore Trail
- 1149 Oakton Trail
- 1157 Oakton Trail
- 1161 Oakton Trail
