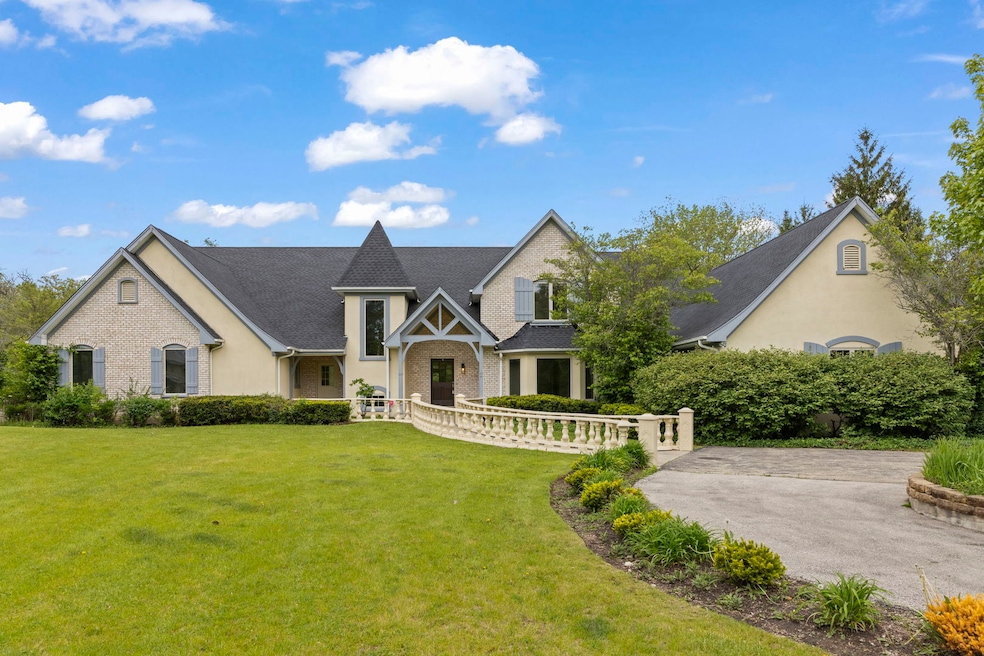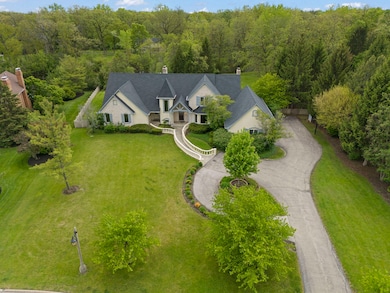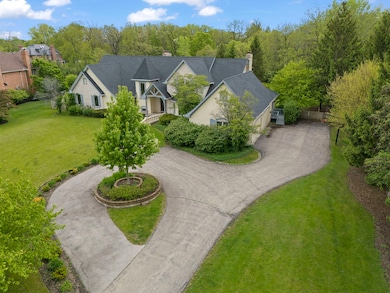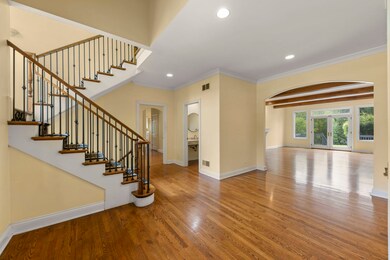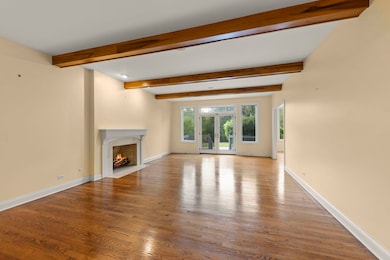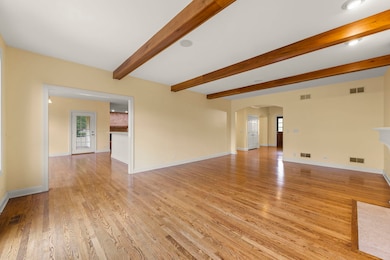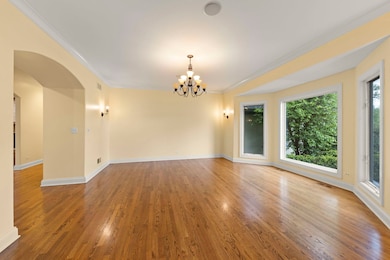
1161 Gavin Ct Lake Forest, IL 60045
Highlights
- Second Kitchen
- Home fronts a pond
- Mature Trees
- Everett Elementary School Rated A
- 1.85 Acre Lot
- Community Lake
About This Home
As of June 2025Stunning Lake Forest Estate - Over 10,000 Sq Ft of Living Space Set on 1.85 private acres backing to a pond, this impressive estate offers space, function, and flexibility for a variety of lifestyles. With 7 bedrooms, 5 full and 3 half baths, and a finished basement, this home is designed to accommodate both everyday living and exceptional entertaining. A true highlight is the complete in-law suite, featuring a private entrance, full kitchen, master bedroom suite, office, family room, dining room, and its own patio-perfect for multi-generational living or guests. The main home showcases a gourmet kitchen, open floor plan, hardwood floors, cathedral ceilings, and a spacious second-floor laundry room. The finished basement adds two additional bedrooms, a full bath, and an exercise room. Additional features include a 4-car garage and beautifully landscaped grounds that offer privacy, views, and room to enjoy the outdoors. This is a rare opportunity to own a property that combines elegance, practicality, and plenty of space in a highly desirable Lake Forest location. Note: The in-law suite has two bedrooms and the basement two additional bedrooms. Not enough room allowances to list every room in the home.
Last Agent to Sell the Property
Keller Williams Infinity License #471006891 Listed on: 05/27/2025

Home Details
Home Type
- Single Family
Est. Annual Taxes
- $29,423
Year Built
- Built in 1998
Lot Details
- 1.85 Acre Lot
- Lot Dimensions are 139.78x388.07x249.3x491.77
- Home fronts a pond
- Fenced
- Paved or Partially Paved Lot
- Mature Trees
Parking
- 4 Car Garage
- Driveway
- Parking Included in Price
Home Design
- Brick Exterior Construction
- Shake Roof
- Concrete Perimeter Foundation
Interior Spaces
- 10,342 Sq Ft Home
- 2-Story Property
- Built-In Features
- Skylights
- Wood Burning Fireplace
- Gas Log Fireplace
- Window Screens
- Mud Room
- Family Room with Fireplace
- 4 Fireplaces
- Great Room
- Living Room with Fireplace
- Breakfast Room
- Formal Dining Room
- Den
- Recreation Room
- Screened Porch
- Utility Room with Study Area
- Home Gym
- Wood Flooring
Kitchen
- Second Kitchen
- Double Oven
- Range
- Microwave
- Dishwasher
- Disposal
Bedrooms and Bathrooms
- 5 Bedrooms
- 5 Potential Bedrooms
- Main Floor Bedroom
- Walk-In Closet
- Bathroom on Main Level
- Dual Sinks
- Whirlpool Bathtub
- Separate Shower
Laundry
- Laundry Room
- Laundry in multiple locations
- Dryer
- Washer
- Sink Near Laundry
Basement
- Basement Fills Entire Space Under The House
- Fireplace in Basement
- Finished Basement Bathroom
Accessible Home Design
- Halls are 36 inches wide or more
- Accessibility Features
- Doors with lever handles
- Doors are 32 inches wide or more
Outdoor Features
- Patio
Schools
- Everett Elementary School
- Deer Path Middle School
- Lake Forest High School
Utilities
- Forced Air Zoned Cooling and Heating System
- Heating System Uses Natural Gas
- 200+ Amp Service
- Lake Michigan Water
Community Details
- Gavin Woods Subdivision
- Community Lake
Ownership History
Purchase Details
Home Financials for this Owner
Home Financials are based on the most recent Mortgage that was taken out on this home.Purchase Details
Purchase Details
Purchase Details
Home Financials for this Owner
Home Financials are based on the most recent Mortgage that was taken out on this home.Purchase Details
Similar Homes in Lake Forest, IL
Home Values in the Area
Average Home Value in this Area
Purchase History
| Date | Type | Sale Price | Title Company |
|---|---|---|---|
| Warranty Deed | $1,475,000 | Chicago Title | |
| Sheriffs Deed | -- | None Listed On Document | |
| Quit Claim Deed | -- | None Available | |
| Trustee Deed | $1,268,250 | Stewart Title Company | |
| Interfamily Deed Transfer | -- | None Available |
Mortgage History
| Date | Status | Loan Amount | Loan Type |
|---|---|---|---|
| Previous Owner | $11,000 | New Conventional | |
| Previous Owner | $968,000 | Adjustable Rate Mortgage/ARM | |
| Previous Owner | $950,000 | Balloon | |
| Previous Owner | $500,000 | Credit Line Revolving | |
| Previous Owner | $1,074,000 | Unknown | |
| Previous Owner | $400,000 | Credit Line Revolving | |
| Previous Owner | $1,000,000 | Unknown | |
| Previous Owner | $100,000 | Credit Line Revolving | |
| Previous Owner | $200,000 | Credit Line Revolving | |
| Previous Owner | $214,575 | Unknown | |
| Previous Owner | $650,000 | Unknown | |
| Previous Owner | $100,000 | Credit Line Revolving | |
| Previous Owner | $650,000 | Unknown | |
| Previous Owner | $50,000 | Stand Alone Second | |
| Previous Owner | $700,000 | Unknown | |
| Previous Owner | $700,000 | Unknown | |
| Previous Owner | $700,000 | Unknown |
Property History
| Date | Event | Price | Change | Sq Ft Price |
|---|---|---|---|---|
| 07/20/2025 07/20/25 | Price Changed | $2,799,000 | +1.8% | $271 / Sq Ft |
| 06/28/2025 06/28/25 | For Sale | $2,750,000 | +86.4% | $266 / Sq Ft |
| 06/27/2025 06/27/25 | Sold | $1,475,000 | -1.7% | $143 / Sq Ft |
| 05/28/2025 05/28/25 | Pending | -- | -- | -- |
| 05/27/2025 05/27/25 | For Sale | $1,500,000 | 0.0% | $145 / Sq Ft |
| 03/10/2022 03/10/22 | Rented | $7,000 | -11.4% | -- |
| 02/16/2022 02/16/22 | For Rent | $7,900 | 0.0% | -- |
| 05/29/2017 05/29/17 | Rented | $7,900 | 0.0% | -- |
| 10/26/2016 10/26/16 | Price Changed | $7,900 | +1.3% | $1 / Sq Ft |
| 09/20/2016 09/20/16 | Price Changed | $7,800 | -1.3% | $1 / Sq Ft |
| 06/20/2016 06/20/16 | Price Changed | $7,900 | -7.1% | $1 / Sq Ft |
| 03/17/2016 03/17/16 | Price Changed | $8,500 | -10.5% | $1 / Sq Ft |
| 01/22/2016 01/22/16 | For Rent | $9,500 | -- | -- |
Tax History Compared to Growth
Tax History
| Year | Tax Paid | Tax Assessment Tax Assessment Total Assessment is a certain percentage of the fair market value that is determined by local assessors to be the total taxable value of land and additions on the property. | Land | Improvement |
|---|---|---|---|---|
| 2024 | $32,018 | $533,115 | $171,822 | $361,293 |
| 2023 | $29,423 | $511,626 | $164,896 | $346,730 |
| 2022 | $29,423 | $489,942 | $194,443 | $295,499 |
| 2021 | $27,833 | $472,370 | $187,469 | $284,901 |
| 2020 | $27,110 | $473,365 | $187,864 | $285,501 |
| 2019 | $26,219 | $472,561 | $187,545 | $285,016 |
| 2018 | $24,509 | $469,066 | $198,784 | $270,282 |
| 2017 | $24,280 | $467,570 | $198,150 | $269,420 |
| 2016 | $23,552 | $449,889 | $190,657 | $259,232 |
| 2015 | $23,209 | $531,442 | $179,138 | $352,304 |
| 2014 | $27,018 | $504,017 | $180,419 | $323,598 |
| 2012 | $26,086 | $499,570 | $178,827 | $320,743 |
Agents Affiliated with this Home
-
Zoran Milovanovic

Seller's Agent in 2025
Zoran Milovanovic
Keller Williams Realty Ptnr,LL
(630) 827-9390
1 in this area
5 Total Sales
-
Dena Furlow

Seller's Agent in 2025
Dena Furlow
Keller Williams Infinity
(630) 742-4374
1 in this area
255 Total Sales
-
Christa Gates

Seller Co-Listing Agent in 2025
Christa Gates
Keller Williams Infinity
(630) 862-1260
1 in this area
38 Total Sales
-
Mark Ahmad

Seller's Agent in 2022
Mark Ahmad
Century 21 Circle
(773) 983-1553
336 Total Sales
-
Karin Zawaski

Buyer's Agent in 2017
Karin Zawaski
@ Properties
(847) 867-0591
1 in this area
23 Total Sales
Map
Source: Midwest Real Estate Data (MRED)
MLS Number: 12363998
APN: 16-06-402-011
- 1181 Gavin Ct
- 1130 Gavin Ct
- 1050 Cedar Ln
- 1031 Barrys Ct
- 1118 Pine Oaks Cir Unit 16
- 1036 Barrys Ct
- 931 Coventry Dr
- 1515 Sage Ct
- 740 W Tamarack Trail
- 725 W Tamarack Trail
- 765 W Tamarack Trail
- 755 W Tamarack Trail
- 1020 Evergreen Dr
- 1111 S Waukegan Rd Unit 7
- 1090 Evergreen Dr
- 1280 Lawrence Ave
- 1135 Lawrence Ave
- 210 Majestic Oak Ct
- Lot 5 Whitehall Ln
- Lot 7 Whitehall Ln
