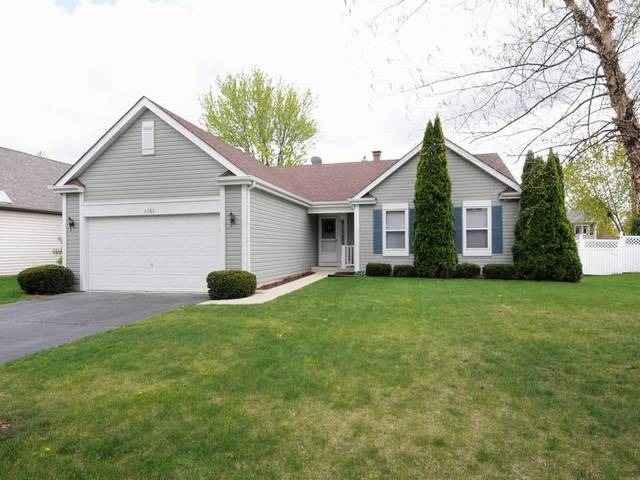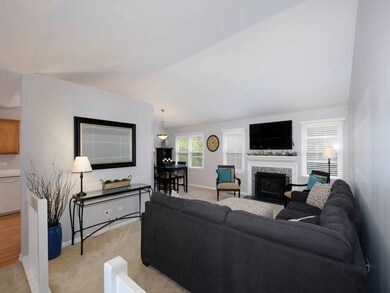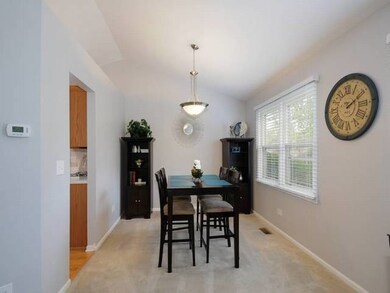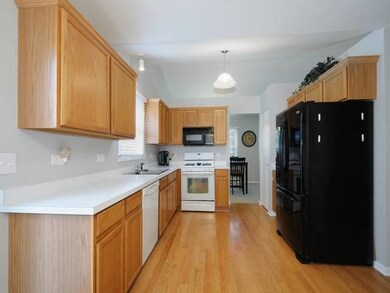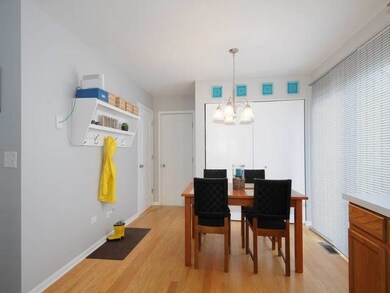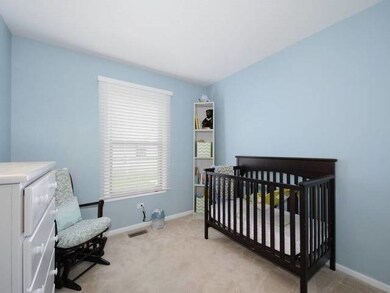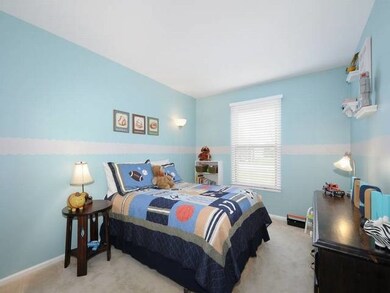
1161 Jennifer Ln Bolingbrook, IL 60440
Balstrode Park NeighborhoodHighlights
- Deck
- Recreation Room
- Ranch Style House
- Jane Addams Middle School Rated A-
- Vaulted Ceiling
- Wood Flooring
About This Home
As of June 2019Fantastic home ready for new buyers! freshly painted throughout; volume ceiling in living room & dining; open & spacious plus WBFP; master BR has private bath and large WIC; desirable 1st floor laundry area; finished basement offers additional 600+ sq ft rec room and plenty of space for the youngsters. party sized deck for summer enjoyment! this one is truly special!
Last Agent to Sell the Property
Charles Rutenberg Realty of IL License #475094516 Listed on: 04/27/2015

Last Buyer's Agent
jose mazariegos
@properties Christie's International Real Estate License #475130686

Home Details
Home Type
- Single Family
Est. Annual Taxes
- $8,180
Year Built
- 1995
Parking
- Attached Garage
- Garage Transmitter
- Garage Door Opener
- Driveway
- Parking Included in Price
- Garage Is Owned
Home Design
- Ranch Style House
- Slab Foundation
- Asphalt Shingled Roof
- Aluminum Siding
Interior Spaces
- Vaulted Ceiling
- Recreation Room
- Wood Flooring
Kitchen
- Breakfast Bar
- Walk-In Pantry
- Oven or Range
- Microwave
- Dishwasher
- Disposal
Bedrooms and Bathrooms
- Primary Bathroom is a Full Bathroom
- Bathroom on Main Level
- Soaking Tub
Laundry
- Laundry on main level
- Dryer
- Washer
Finished Basement
- Partial Basement
- Crawl Space
Outdoor Features
- Deck
Utilities
- Forced Air Heating and Cooling System
- Heating System Uses Gas
- Lake Michigan Water
Listing and Financial Details
- Homeowner Tax Exemptions
- $5,000 Seller Concession
Ownership History
Purchase Details
Purchase Details
Home Financials for this Owner
Home Financials are based on the most recent Mortgage that was taken out on this home.Purchase Details
Home Financials for this Owner
Home Financials are based on the most recent Mortgage that was taken out on this home.Purchase Details
Home Financials for this Owner
Home Financials are based on the most recent Mortgage that was taken out on this home.Similar Homes in Bolingbrook, IL
Home Values in the Area
Average Home Value in this Area
Purchase History
| Date | Type | Sale Price | Title Company |
|---|---|---|---|
| Interfamily Deed Transfer | -- | None Available | |
| Warranty Deed | $245,000 | Citywide Title Corp | |
| Warranty Deed | $163,000 | None Available | |
| Warranty Deed | $151,000 | Chicago Title Insurance Co |
Mortgage History
| Date | Status | Loan Amount | Loan Type |
|---|---|---|---|
| Open | $186,970 | New Conventional | |
| Closed | $196,000 | New Conventional | |
| Previous Owner | $196,278 | FHA | |
| Previous Owner | $157,295 | FHA | |
| Previous Owner | $25,000 | Credit Line Revolving | |
| Previous Owner | $140,000 | Unknown | |
| Previous Owner | $128,000 | Unknown | |
| Previous Owner | $116,000 | No Value Available |
Property History
| Date | Event | Price | Change | Sq Ft Price |
|---|---|---|---|---|
| 06/04/2019 06/04/19 | Sold | $245,000 | -0.4% | $169 / Sq Ft |
| 04/12/2019 04/12/19 | Pending | -- | -- | -- |
| 04/10/2019 04/10/19 | For Sale | $245,900 | +23.0% | $170 / Sq Ft |
| 06/09/2015 06/09/15 | Sold | $199,900 | 0.0% | $138 / Sq Ft |
| 04/30/2015 04/30/15 | Pending | -- | -- | -- |
| 04/27/2015 04/27/15 | For Sale | $199,900 | -- | $138 / Sq Ft |
Tax History Compared to Growth
Tax History
| Year | Tax Paid | Tax Assessment Tax Assessment Total Assessment is a certain percentage of the fair market value that is determined by local assessors to be the total taxable value of land and additions on the property. | Land | Improvement |
|---|---|---|---|---|
| 2023 | $8,180 | $94,090 | $15,230 | $78,860 |
| 2022 | $7,297 | $84,827 | $13,731 | $71,096 |
| 2021 | $7,381 | $79,315 | $12,839 | $66,476 |
| 2020 | $7,152 | $76,707 | $12,417 | $64,290 |
| 2019 | $6,702 | $70,955 | $11,826 | $59,129 |
| 2018 | $6,431 | $67,913 | $11,319 | $56,594 |
| 2017 | $6,704 | $69,964 | $11,661 | $58,303 |
| 2016 | $6,508 | $66,600 | $11,100 | $55,500 |
| 2015 | $6,225 | $63,800 | $10,600 | $53,200 |
| 2014 | $6,225 | $63,800 | $10,600 | $53,200 |
| 2013 | $6,225 | $63,800 | $10,600 | $53,200 |
Agents Affiliated with this Home
-
Eric Eckert

Seller's Agent in 2019
Eric Eckert
eXp Realty
(847) 404-6426
62 Total Sales
-
Shane Crawford

Buyer's Agent in 2019
Shane Crawford
REMAX Legends
(630) 337-6516
171 Total Sales
-
Jill Bronkhorst

Seller's Agent in 2015
Jill Bronkhorst
Charles Rutenberg Realty of IL
(630) 742-5455
14 Total Sales
-
j
Buyer's Agent in 2015
jose mazariegos
@ Properties
Map
Source: Midwest Real Estate Data (MRED)
MLS Number: MRD08903332
APN: 12-02-08-351-015
- 140 Thackeray Dr
- 146 Ridgewood Ct
- 1103 Lily Field Ln
- 1070 Crestwood Ln
- 109 Commonwealth Dr
- 20 Lily Ct
- 162 N Canyon Dr
- 166 N Canyon Dr
- 288 Picardy Ln
- V Lily Cache Ln
- 944 W Briarcliff Rd
- 168 Penny Ln
- 207 N Canyon Dr
- 231 N Canyon Dr
- 337 Aristocrat Dr
- 132 S Vincent Dr
- 304 Claridge Cir
- 1384 Lily Cache Ln
- 291 Carriage Ct
- 170 Christine Way Unit 2
