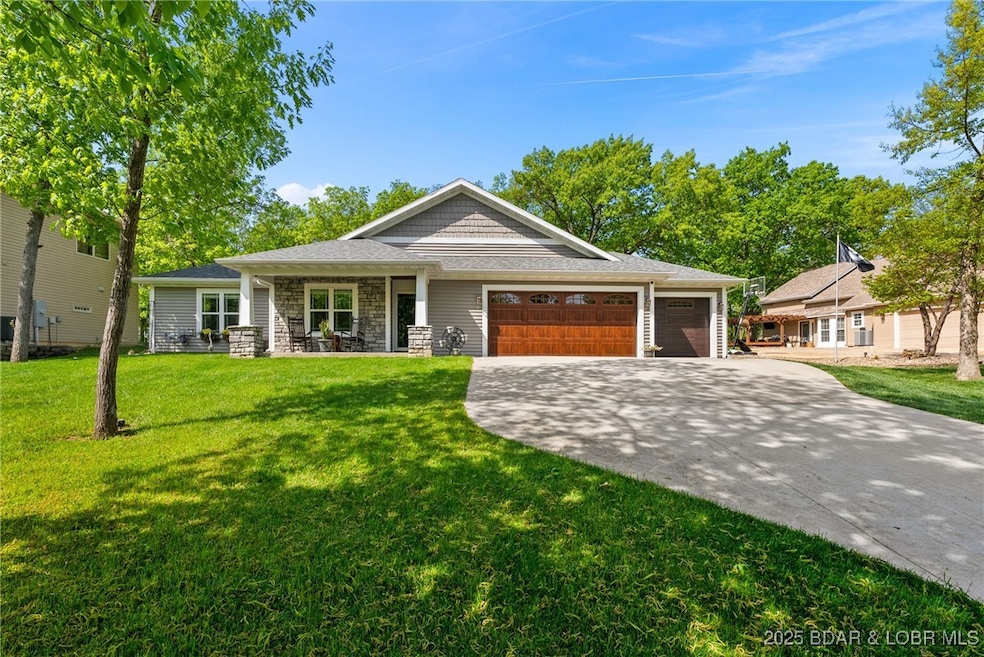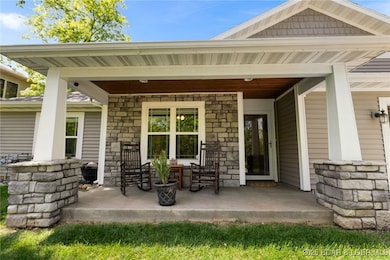1161 Kays Point Rd Lake Ozark, MO 65049
Estimated payment $2,484/month
Highlights
- Fitness Center
- Clubhouse
- Tennis Courts
- Lake View
- Community Pool
- Covered Patio or Porch
About This Home
Welcome to your dream full-time residence in the heart of Four Seasons! This beautifully designed 3 bed, 2 bath ranch style home offers the perfect blend of comfort, function, and location. The open-concept layout features an open kitchen with granite countertops, an island, and a convenient butler’s pantry—perfect for hosting family and friends. Step outside to the expansive backyard, ideal for BBQs, yard games, and gatherings, with a covered back patio for year-round enjoyment. The oversized 3-car garage is a huge plus. Start your mornings on the charming covered front porch, sipping coffee with views of the lake. Located in a quiet neighborhood where you're just minutes from local attractions, dining, golf, and water fun. As a bonus, enjoy access to all the Four Seasons amenities. This home truly checks all the boxes—location, layout, and lifestyle!
Listing Agent
EXP Realty, LLC Brokerage Phone: (866) 224-1761 License #2020017415 Listed on: 05/01/2025

Home Details
Home Type
- Single Family
Est. Annual Taxes
- $1,831
Year Built
- Built in 2018
Lot Details
- 0.49 Acre Lot
- Lot Dimensions are 105x260x62x260
- Gentle Sloping Lot
HOA Fees
- $66 Monthly HOA Fees
Parking
- 3 Car Attached Garage
- Garage Door Opener
- Driveway
Property Views
- Lake
- Seasonal
Home Design
- Poured Concrete
- Vinyl Siding
- Stone Exterior Construction
Interior Spaces
- 1,676 Sq Ft Home
- 1-Story Property
- Ceiling Fan
- Gas Fireplace
- Tile Flooring
- Storm Doors
Kitchen
- Oven
- Stove
- Range
- Microwave
- Dishwasher
- Disposal
Bedrooms and Bathrooms
- 3 Bedrooms
- Walk-In Closet
- 2 Full Bathrooms
- Walk-in Shower
Utilities
- Forced Air Heating and Cooling System
- Heat Pump System
- Water Softener Leased
- Septic Tank
- Cable TV Available
Additional Features
- Low Threshold Shower
- Covered Patio or Porch
Listing and Financial Details
- Exclusions: Personal items, furnishings & decor, washer, dryer
- Assessor Parcel Number 01402000000002036000
Community Details
Overview
- Association fees include road maintenance
- Four Seasons Subdivision
Amenities
- Clubhouse
Recreation
- Tennis Courts
- Community Playground
- Fitness Center
- Community Pool
Map
Home Values in the Area
Average Home Value in this Area
Tax History
| Year | Tax Paid | Tax Assessment Tax Assessment Total Assessment is a certain percentage of the fair market value that is determined by local assessors to be the total taxable value of land and additions on the property. | Land | Improvement |
|---|---|---|---|---|
| 2024 | $1,883 | $34,270 | $0 | $0 |
| 2023 | $1,831 | $34,270 | $0 | $0 |
| 2022 | $1,831 | $34,270 | $0 | $0 |
| 2021 | $1,831 | $34,270 | $0 | $0 |
| 2020 | $1,843 | $34,270 | $0 | $0 |
| 2019 | $1,838 | $34,270 | $0 | $0 |
| 2018 | $1,846 | $34,270 | $0 | $0 |
| 2017 | $51 | $1,050 | $0 | $0 |
| 2016 | $50 | $1,050 | $0 | $0 |
| 2015 | $49 | $1,050 | $0 | $0 |
| 2014 | $48 | $1,050 | $0 | $0 |
| 2013 | -- | $1,660 | $0 | $0 |
Property History
| Date | Event | Price | Change | Sq Ft Price |
|---|---|---|---|---|
| 08/21/2025 08/21/25 | Price Changed | $429,000 | -0.7% | $256 / Sq Ft |
| 06/26/2025 06/26/25 | Price Changed | $432,000 | -2.9% | $258 / Sq Ft |
| 05/01/2025 05/01/25 | For Sale | $445,000 | -- | $266 / Sq Ft |
Purchase History
| Date | Type | Sale Price | Title Company |
|---|---|---|---|
| Deed | -- | -- |
Source: Bagnell Dam Association of REALTORS®
MLS Number: 3577396
APN: 01-4.0-20.0-000.0-002-036.000
- 1624 W Kays Point Rd
- 412 Crown Point Dr
- Lot 112 Kays Point Rd
- Lot 337 Kays Point Rd
- Lot 198 Kays Point Rd
- 114 Timber Ridge Ln
- 1078 Cornett Branch Rd
- 54 Timber Ridge Ln
- 27 Damsel Rd
- 1354 Linn Creek Rd
- 51 Damsel Rd
- Lot 109 Kays Point
- 75 Autumn Lake Dr
- 1125 Anemone Rd
- 30993 Viewside Dr
- Lot 479 Parker Point
- 31394 Paradise Point
- 1010 Linn Creek Rd
- Lot 453 Linn Creek Rd
- Lot 32 Linn Creek Rd
- 150 Sws Dr Unit 159-4C
- 128 Hawk Cir
- 248 E Palisades Condo Dr
- 526 Wilmore Rd
- 4 Wren Dr Unit 6 Wren Drive
- 1442 Nichols Rd Unit Heron Bay B-206
- 1145 Nichols Rd
- 1086 Mace Rd
- 1068 Mace Rd
- 4725 Inlet Ln
- 5214 Big Ship
- 204 Park Place Dr
- 732 Bonaire Rd
- 732 Bonaire Rd
- 12 Lakeview Dr
- 1311 Duncan Dr
- 3309 Cassidy Rd Unit B
- 3915 Scarborough Way
- 4904 Charm Ridge Dr






