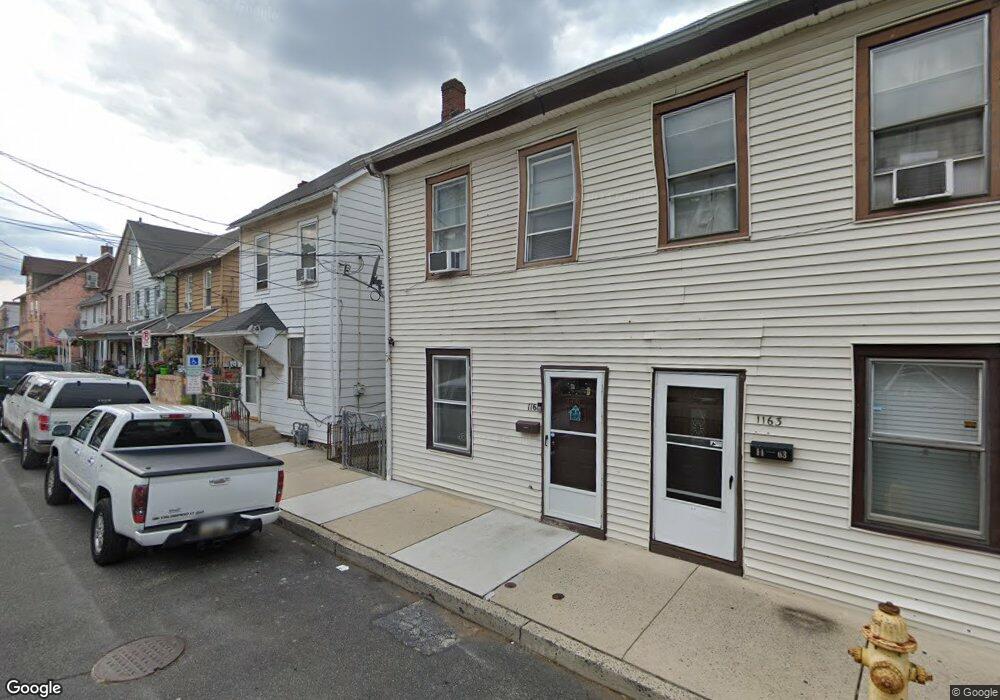1161 Mechanic St Bethlehem, PA 18015
Downtown Bethlehem NeighborhoodEstimated Value: $266,000 - $267,000
3
Beds
2
Baths
2,538
Sq Ft
$105/Sq Ft
Est. Value
About This Home
This home is located at 1161 Mechanic St, Bethlehem, PA 18015 and is currently estimated at $266,333, approximately $104 per square foot. 1161 Mechanic St is a home located in Northampton County with nearby schools including Donegan Elementary School, Broughal Middle School, and Freedom High School.
Ownership History
Date
Name
Owned For
Owner Type
Purchase Details
Closed on
Jul 3, 2025
Sold by
Merced Reinaldo and Merced Maria
Bought by
Vastu Properties Llc
Current Estimated Value
Home Financials for this Owner
Home Financials are based on the most recent Mortgage that was taken out on this home.
Original Mortgage
$304,000
Outstanding Balance
$303,486
Interest Rate
6.86%
Mortgage Type
New Conventional
Estimated Equity
-$37,153
Purchase Details
Closed on
Jun 28, 2000
Sold by
Ferraro Teresa
Bought by
Merced Reinaldo and Merced Maria
Purchase Details
Closed on
Oct 1, 1982
Bought by
Ferraro Teresa
Create a Home Valuation Report for This Property
The Home Valuation Report is an in-depth analysis detailing your home's value as well as a comparison with similar homes in the area
Home Values in the Area
Average Home Value in this Area
Purchase History
| Date | Buyer | Sale Price | Title Company |
|---|---|---|---|
| Vastu Properties Llc | $265,000 | Parkland Abstract | |
| Vastu Properties Llc | $265,000 | Parkland Abstract | |
| Merced Reinaldo | $46,000 | -- | |
| Ferraro Teresa | $10,000 | -- |
Source: Public Records
Mortgage History
| Date | Status | Borrower | Loan Amount |
|---|---|---|---|
| Open | Vastu Properties Llc | $304,000 | |
| Closed | Vastu Properties Llc | $304,000 |
Source: Public Records
Tax History Compared to Growth
Tax History
| Year | Tax Paid | Tax Assessment Tax Assessment Total Assessment is a certain percentage of the fair market value that is determined by local assessors to be the total taxable value of land and additions on the property. | Land | Improvement |
|---|---|---|---|---|
| 2025 | $316 | $29,300 | $7,900 | $21,400 |
| 2024 | $2,590 | $29,300 | $7,900 | $21,400 |
| 2023 | $2,590 | $29,300 | $7,900 | $21,400 |
| 2022 | $2,570 | $29,300 | $7,900 | $21,400 |
| 2021 | $2,552 | $29,300 | $7,900 | $21,400 |
| 2020 | $2,528 | $29,300 | $7,900 | $21,400 |
| 2019 | $2,520 | $29,300 | $7,900 | $21,400 |
| 2018 | $2,458 | $29,300 | $7,900 | $21,400 |
| 2017 | $2,429 | $29,300 | $7,900 | $21,400 |
| 2016 | -- | $29,300 | $7,900 | $21,400 |
| 2015 | -- | $29,300 | $7,900 | $21,400 |
| 2014 | -- | $29,300 | $7,900 | $21,400 |
Source: Public Records
Map
Nearby Homes
- 1165 Mechanic St
- 1167 Mechanic St
- 1155 Mechanic St
- 1169 Mechanic St
- 1171 Mechanic St
- 1153 Mechanic St
- 1173 Mechanic St
- 1175 Mechanic St
- 1151 Mechanic St
- 1177 Mechanic St
- 1170 E 3rd St
- 1179 Mechanic St
- 1162 Mechanic St Unit 1-8
- 1147 Mechanic St
- 1181 Mechanic St
- 1172 E 3rd St
- 1145 Mechanic St
- 1154 Mechanic St
- 1161 E 4th St
- 1159 E 4th St
