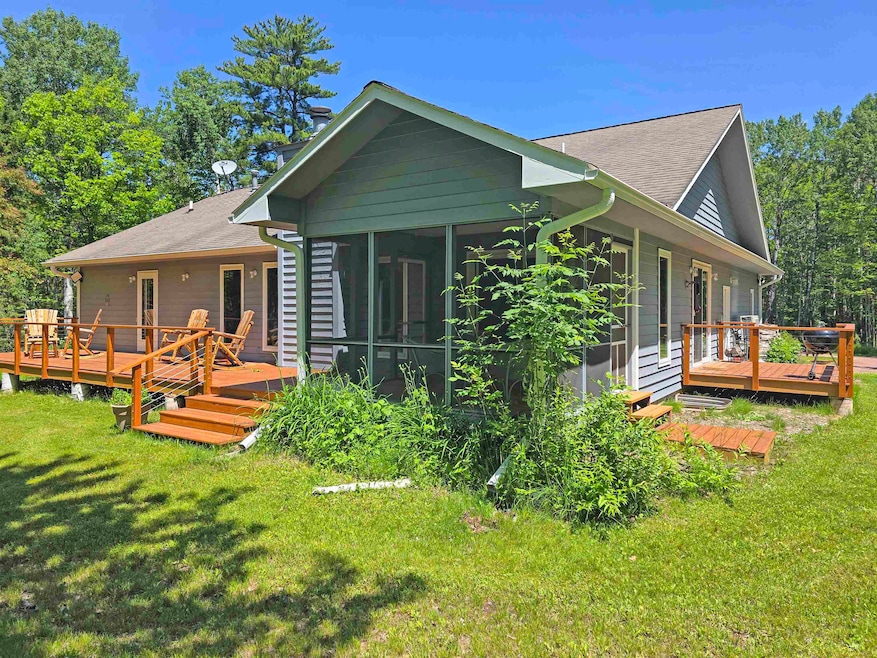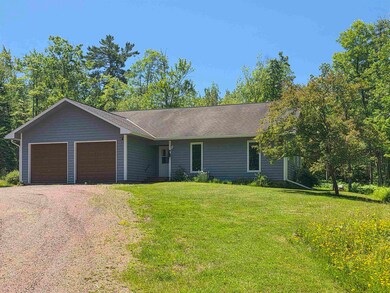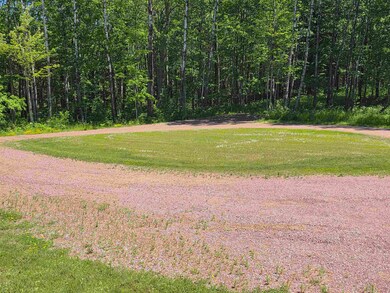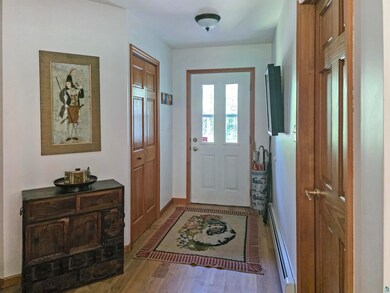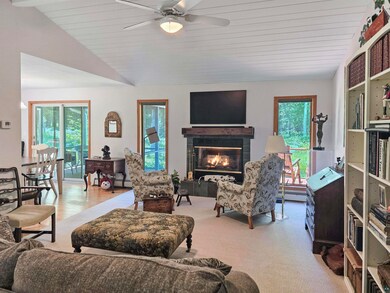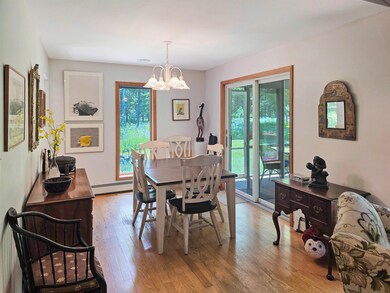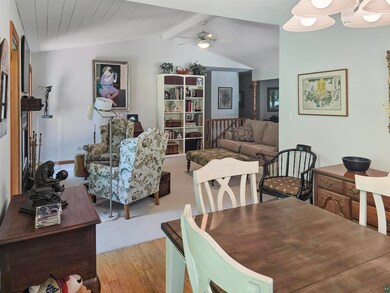
1161 Middle Rd La Pointe, WI 54850
Estimated payment $3,367/month
Highlights
- Heated Floors
- Deck
- Mud Room
- 25.1 Acre Lot
- Ranch Style House
- No HOA
About This Home
Wonderful year-round home on over 25 acres just minutes from town! With 5 bedrooms and 3 bathrooms, there's plenty of space for family and guests. The main floor features a primary bedroom with en suite, two additional bedrooms, and an open-concept living, dining, and kitchen area that flows into a screened porch—perfect for enjoying summer evenings. The finished lower level includes a spacious family room, two more bedrooms, and an office. A large deck overlooks mature trees and wildflowers, and the two-car attached garage plus a 48x24 pole barn provide ample storage for all your island gear.
Home Details
Home Type
- Single Family
Est. Annual Taxes
- $6,510
Year Built
- Built in 1995
Lot Details
- 25.1 Acre Lot
- Landscaped
- Level Lot
Parking
- 2 Car Attached Garage
Home Design
- Ranch Style House
- Poured Concrete
- Wood Frame Construction
- Asphalt Shingled Roof
- Wood Siding
Interior Spaces
- Wood Burning Fireplace
- Double Pane Windows
- Mud Room
- Entrance Foyer
- Family Room
- Living Room
- Formal Dining Room
- Den
- Workshop
- Lower Floor Utility Room
- Storage Room
- Utility Room
- Heated Floors
Kitchen
- Range
- Microwave
- Dishwasher
Bedrooms and Bathrooms
- 5 Bedrooms
- Walk-In Closet
- Bathroom on Main Level
Laundry
- Laundry on main level
- Dryer
- Washer
Partially Finished Basement
- Basement Fills Entire Space Under The House
- Bedroom in Basement
- Recreation or Family Area in Basement
- Finished Basement Bathroom
Outdoor Features
- Deck
- Enclosed Patio or Porch
- Rain Gutters
Utilities
- Hot Water Heating System
- Heating System Uses Propane
- Underground Utilities
- Private Water Source
- Sewer Holding Tank
Community Details
- No Home Owners Association
Listing and Financial Details
- Assessor Parcel Number 014-00181-0500
Map
Tax History
| Year | Tax Paid | Tax Assessment Tax Assessment Total Assessment is a certain percentage of the fair market value that is determined by local assessors to be the total taxable value of land and additions on the property. | Land | Improvement |
|---|---|---|---|---|
| 2025 | $7,772 | $357,700 | $93,200 | $264,500 |
| 2024 | $7,364 | $357,700 | $93,200 | $264,500 |
| 2023 | $6,403 | $253,600 | $75,900 | $177,700 |
| 2022 | $5,929 | $253,600 | $75,900 | $177,700 |
| 2021 | $5,907 | $253,600 | $75,900 | $177,700 |
| 2020 | $5,746 | $253,600 | $75,900 | $177,700 |
| 2019 | $5,448 | $253,600 | $75,900 | $177,700 |
| 2018 | $5,123 | $253,600 | $75,900 | $177,700 |
| 2017 | $5,019 | $253,600 | $75,900 | $177,700 |
| 2016 | $5,028 | $253,600 | $75,900 | $177,700 |
| 2015 | $5,334 | $253,600 | $75,900 | $177,700 |
| 2014 | $4,611 | $255,200 | $77,500 | $177,700 |
| 2013 | $4,782 | $255,200 | $77,500 | $177,700 |
Property History
| Date | Event | Price | List to Sale | Price per Sq Ft |
|---|---|---|---|---|
| 01/12/2026 01/12/26 | For Sale | $549,900 | 0.0% | $183 / Sq Ft |
| 12/23/2025 12/23/25 | Off Market | $549,900 | -- | -- |
| 08/21/2025 08/21/25 | Price Changed | $549,900 | -4.3% | $183 / Sq Ft |
| 07/10/2025 07/10/25 | For Sale | $574,900 | -- | $192 / Sq Ft |
Purchase History
| Date | Type | Sale Price | Title Company |
|---|---|---|---|
| Warranty Deed | $290,400 | Gowey Abstract & Title Company | |
| Deed | $245,000 | Choice Title | |
| Special Warranty Deed | -- | None Available |
Mortgage History
| Date | Status | Loan Amount | Loan Type |
|---|---|---|---|
| Previous Owner | $125,000 | Credit Line Revolving |
About the Listing Agent

Sally North's energy, natural affinity for working with people, and excellent planning and organizational skills have proven their value even in challenging economies. She has been dedicated to providing excellent customer service as a Realtor since 2004. Her philosophy is simple: clients come first. Sally pledges to be in constant communication with her clients, keeping them fully informed throughout the entire buying or selling process. Today’s buyers and sellers need a trusted resource that
Sally's Other Listings
Source: Lake Superior Area REALTORS®
MLS Number: 6120640
APN: 014-00181-0500
- Lot 5 Raspberry Trail
- 685 Brian Rd
- Lot 1, Block 1 Raspberry Trail
- Lot 6, Block 1 Raspberry Trail
- Lot 3, Block 1 Raspberry Trail
- Lot 2, Block 2 Raspberry Trail
- 365 Mondamin Tr
- 5XX Mondamin Trail
- 83XXX State Highway 13
- 83XX State Highway 13
- 231 N 1st St
- 107 S 4th St
- 0 N 2nd St Unit Tax ID 31588 6118828
- 33 S 4th St
- Lots 1-5 Wilson Ave
- 401 N 2nd St
- 321 Rice Ave
- xxx Rice Ave
- XXX Old San Rd Unit 12
- XXX Old San Rd Unit 11
Ask me questions while you tour the home.
