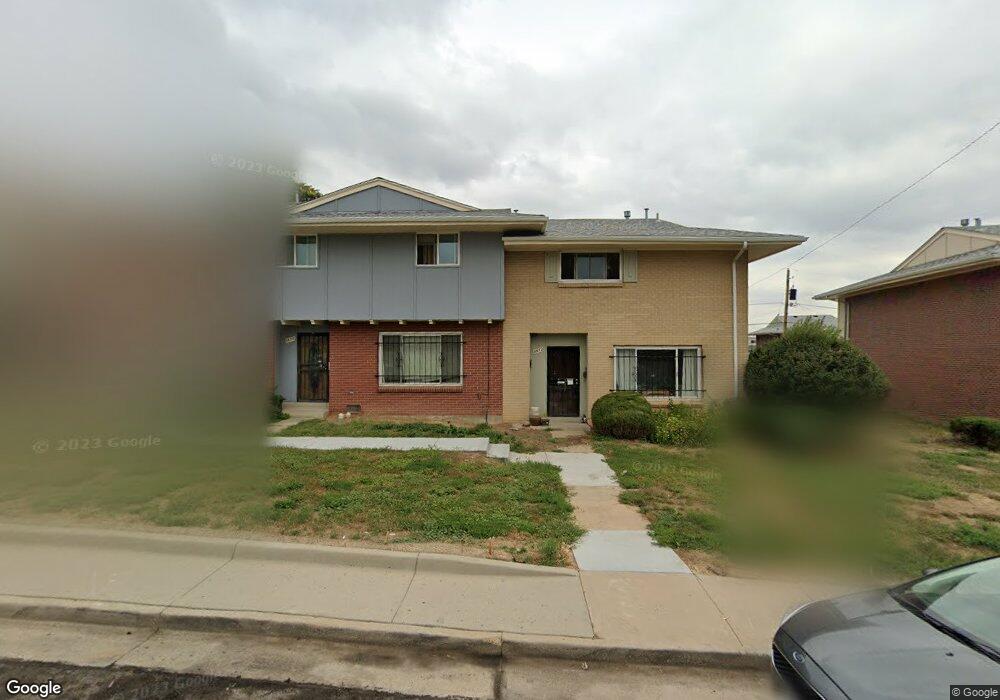1161 Milky Way Unit 115 Thornton, CO 80260
South Thornton NeighborhoodEstimated Value: $291,000 - $336,000
3
Beds
3
Baths
1,608
Sq Ft
$198/Sq Ft
Est. Value
About This Home
This home is located at 1161 Milky Way Unit 115, Thornton, CO 80260 and is currently estimated at $319,184, approximately $198 per square foot. 1161 Milky Way Unit 115 is a home located in Adams County with nearby schools including North Star Elementary School, Thornton Middle School, and Northglenn High School.
Ownership History
Date
Name
Owned For
Owner Type
Purchase Details
Closed on
Sep 11, 2020
Sold by
Mallard Holdings Llc
Bought by
Soto Jesus Daniel
Current Estimated Value
Home Financials for this Owner
Home Financials are based on the most recent Mortgage that was taken out on this home.
Original Mortgage
$9,622
Interest Rate
2.4%
Mortgage Type
New Conventional
Purchase Details
Closed on
Jun 24, 2020
Sold by
Garcia Onesimo Raymond
Bought by
Mallard Holdings Llc
Purchase Details
Closed on
Sep 26, 2011
Sold by
Fannie Mae
Bought by
Garcia Onesimo Raymond
Home Financials for this Owner
Home Financials are based on the most recent Mortgage that was taken out on this home.
Original Mortgage
$62,100
Interest Rate
4.28%
Mortgage Type
New Conventional
Purchase Details
Closed on
Nov 23, 2010
Sold by
Bellco Credit Union
Bought by
Federal National Mortgage Association
Purchase Details
Closed on
Oct 28, 2002
Sold by
Vair Larry L and Vair Gary G
Bought by
Hocker Lillian L
Home Financials for this Owner
Home Financials are based on the most recent Mortgage that was taken out on this home.
Original Mortgage
$84,900
Interest Rate
6.13%
Purchase Details
Closed on
Apr 19, 2002
Sold by
North Washington Street Water & Sanitati
Bought by
Pickett Marcus E
Purchase Details
Closed on
Dec 10, 1998
Sold by
Casey Matthew G
Bought by
Minney Jerrold L and Minney Michelle M
Create a Home Valuation Report for This Property
The Home Valuation Report is an in-depth analysis detailing your home's value as well as a comparison with similar homes in the area
Home Values in the Area
Average Home Value in this Area
Purchase History
| Date | Buyer | Sale Price | Title Company |
|---|---|---|---|
| Soto Jesus Daniel | $248,000 | Assured Title | |
| Mallard Holdings Llc | $135,000 | Assured Title Agency | |
| Garcia Onesimo Raymond | $69,000 | Fidelity National Title Insu | |
| Federal National Mortgage Association | -- | None Available | |
| Hocker Lillian L | $128,400 | Land Title Guarantee Company | |
| Pickett Marcus E | -- | -- | |
| Minney Jerrold L | $42,500 | North American Title Co |
Source: Public Records
Mortgage History
| Date | Status | Borrower | Loan Amount |
|---|---|---|---|
| Closed | Soto Jesus Daniel | $9,622 | |
| Open | Soto Jesus Daniel | $240,560 | |
| Previous Owner | Garcia Onesimo Raymond | $62,100 | |
| Previous Owner | Hocker Lillian L | $84,900 |
Source: Public Records
Tax History Compared to Growth
Tax History
| Year | Tax Paid | Tax Assessment Tax Assessment Total Assessment is a certain percentage of the fair market value that is determined by local assessors to be the total taxable value of land and additions on the property. | Land | Improvement |
|---|---|---|---|---|
| 2024 | $2,013 | $19,690 | $3,810 | $15,880 |
| 2023 | $1,993 | $22,250 | $3,110 | $19,140 |
| 2022 | $1,977 | $16,600 | $3,200 | $13,400 |
| 2021 | $1,977 | $16,600 | $3,200 | $13,400 |
| 2020 | $2,041 | $17,490 | $3,290 | $14,200 |
| 2019 | $2,044 | $17,490 | $3,290 | $14,200 |
| 2018 | $1,639 | $13,600 | $600 | $13,000 |
| 2017 | $1,492 | $13,600 | $600 | $13,000 |
| 2016 | $1,018 | $9,020 | $660 | $8,360 |
| 2015 | $1,016 | $9,020 | $660 | $8,360 |
| 2014 | $648 | $5,590 | $660 | $4,930 |
Source: Public Records
Map
Nearby Homes
- 1165 Milky Way Unit 117
- 1119 Milky Way Unit 152
- 8746 Mariposa St
- 1101 Milky Way
- 1009 Milky Way Unit 185
- 8613 Santa fe Dr
- 1140 W 88th Ave Unit 53
- 1401 W 85th Ave Unit B302
- 1401 W 85th Ave Unit F201
- 1401 W 85th Ave Unit B405
- 8701 Huron St Unit 9-211
- 8701 Huron St Unit 2-106
- 8701 Huron St Unit 211
- 1138 W 84th Place
- 8830 Lipan St
- 8832 Lipan St
- 8384 Mitze Way
- 8353 Adams Way
- 8900 Fox Dr Unit 1
- 8976 Fox Dr Unit 101
- 1161 Milky Way Unit 18115
- 1163 Milky Way
- 1167 Milky Way Unit 118
- 8714 Mariposa St
- 8716 Mariposa St
- 8684 Mariposa St Unit 110
- 8690 Mariposa St Unit 109
- 8672 Mariposa St
- 1169 Milky Way
- 8696 Mariposa St Unit 108
- 8718 Mariposa St
- 8666 Mariposa St Unit 124
- 1133 Milky Way
- 1135 Milky Way Unit 160
- 1135 Milky Way Unit 25160
- 1171 Milky Way
- 1131 Milky Way Unit 158
- 1137 Milky Way Unit 161
- 8700 Mariposa St
- 8720 Mariposa St
