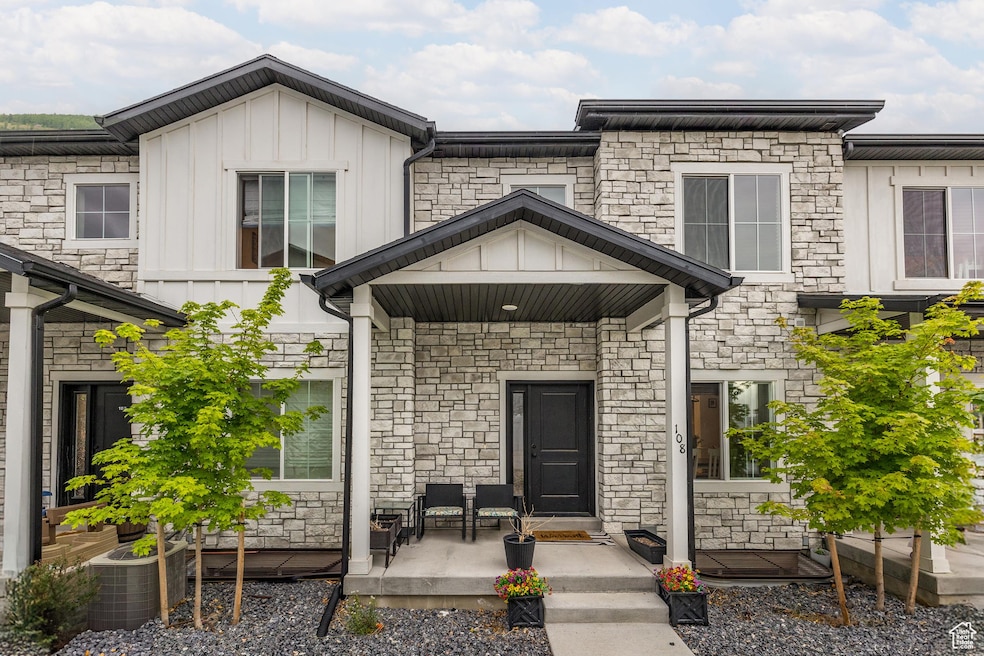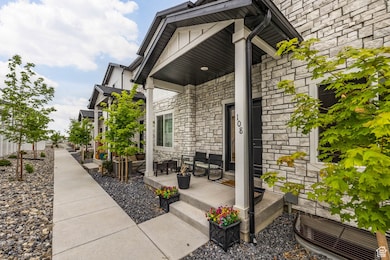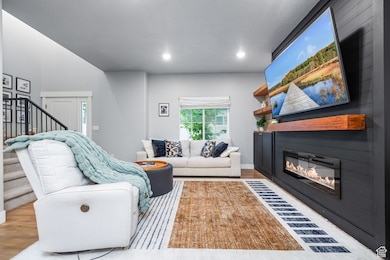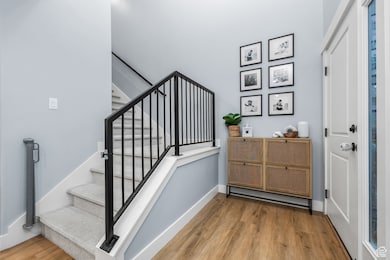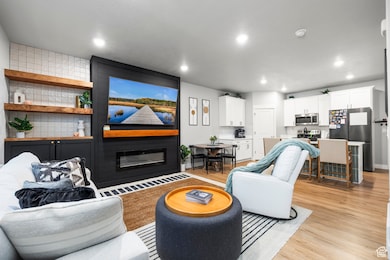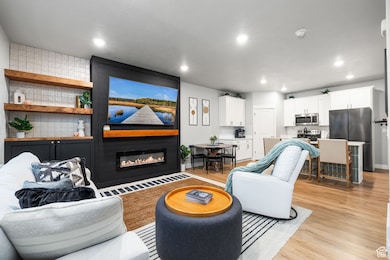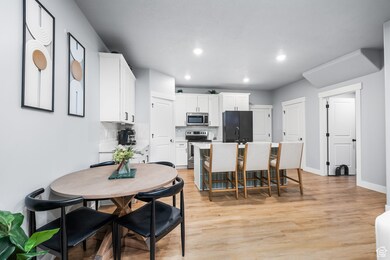1161 N 550 W Tooele, UT 84074
Estimated payment $2,628/month
Highlights
- 2 Car Attached Garage
- Forced Air Heating and Cooling System
- Carpet
- Landscaped
About This Home
Welcome to this stunning, nearly new Lexington Townhome in the heart of Tooele! Impeccably maintained and loaded with upgrades, this home offers a bright open-concept layout with soaring 9' ceilings, a spacious 7' kitchen island, 39" upper cabinets, and elegant tile backsplashes. The cozy custom fireplace creates a perfect gathering space, while the high-efficiency furnace keeps you comfortable year-round. The sellers have thoughtfully finished the basement, adding a large bedroom, full bathroom, and an inviting second living room-ideal for guests or a growing family. Outside, enjoy a 10x15 patio for BBQs and relaxation, plus an oversized 2-car garage with an 8' tall door for extra storage or larger vehicles. Located in the sought-after Lexington Greens community with parks, trails, open space, and nearby top-rated schools, including a new high school. Minutes from shopping, dining, entertainment, and easy access to outdoor recreation. This turn-key home truly has it all-modern upgrades, unbeatable location, and move-in-ready condition.
Townhouse Details
Home Type
- Townhome
Est. Annual Taxes
- $2,723
Year Built
- Built in 2022
Lot Details
- 436 Sq Ft Lot
- Landscaped
HOA Fees
- $95 Monthly HOA Fees
Parking
- 2 Car Attached Garage
- 4 Open Parking Spaces
Home Design
- Stone Siding
- Stucco
Interior Spaces
- 2,171 Sq Ft Home
- 3-Story Property
- Blinds
- Carpet
- Basement Fills Entire Space Under The House
Kitchen
- Built-In Range
- Microwave
Bedrooms and Bathrooms
- 4 Bedrooms
Eco-Friendly Details
- Drip Irrigation
Schools
- Overlake Elementary School
- Clarke N Johnsen Middle School
- Tooele High School
Utilities
- Forced Air Heating and Cooling System
- Natural Gas Connected
Community Details
- Association fees include insurance
- Utah Management Association, Phone Number (801) 605-3000
- Lexington Townhomes Subdivision
Listing and Financial Details
- Exclusions: Dryer, Refrigerator, Washer
- Assessor Parcel Number 22-011-0-0105
Map
Home Values in the Area
Average Home Value in this Area
Property History
| Date | Event | Price | Change | Sq Ft Price |
|---|---|---|---|---|
| 05/08/2025 05/08/25 | For Sale | $434,900 | -- | $200 / Sq Ft |
Source: UtahRealEstate.com
MLS Number: 2083413
- 1162 N 550 W Unit 110
- 588 W Caroles Way Unit 16
- 592 W Caroles Way Unit 15
- 606 W Caroles Way Unit 12
- 1177 N 680 W Unit 3
- 526 W 1360 N
- 1167 N 680 W Unit 5
- 422 W 1360 N
- 641 W 930 N
- 1096 N 340 W
- 1191 N 680 W Unit 1
- 578 W 1470 N Unit 22
- 1326 N 300 W
- 432 W 1470 N
- 849 Gleneagle Ct
- 615 W 850 N
- 826 Gleneagle Ct
- 831 Gleneagle Ct
- 778 N 630 W
- Pine Plan at Prosperity at Overlake
- 1241 W Lexington Greens Dr
- 1252 N 680 W
- 1092 N Providence Way
- 426 W Diamant Ln
- 837 N Marble Rd
- 1837 N Berra Blvd
- 535 W 400 N
- 521 W 400 N
- 152 E 870 N
- 268 E Utah Ave
- 1838 N Patchwork Ave
- 556 W Vine St Unit 3
- 361 E 1520 N
- 1865 N Blue Iris Ave
- 508 E 1180 N
- 1381 N 550 E
- 57 W Vine St
- 949 N 580 E
- 373 S 200 W
- 915 W 540 S
