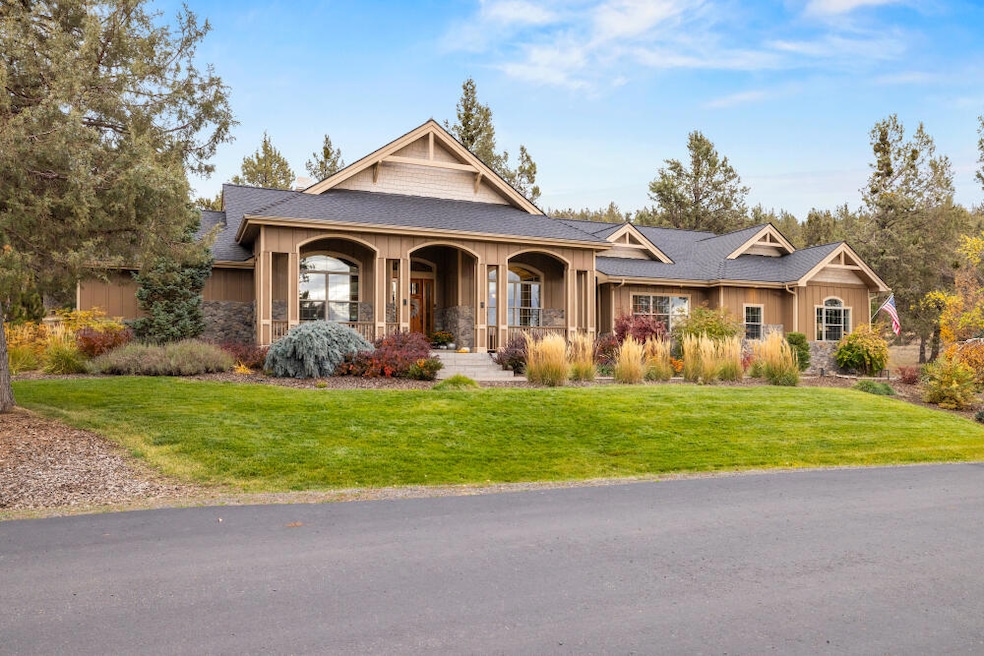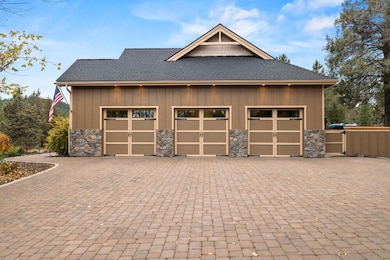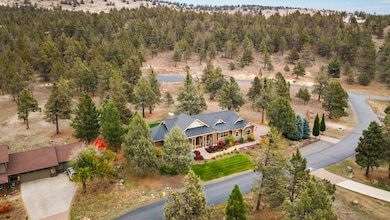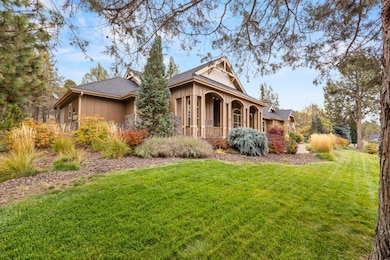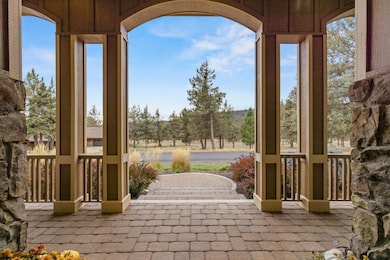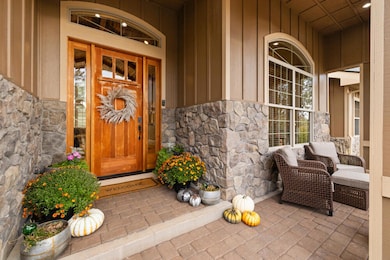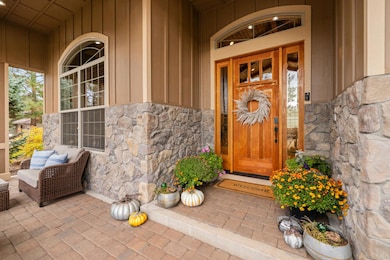1161 Paper Birch Way Klamath Falls, OR 97601
Estimated payment $4,842/month
Highlights
- Covered Arena
- Open Floorplan
- Mountain View
- Gated Community
- Craftsman Architecture
- Wolf Appliances
About This Home
Truly one of a kind custom built home with the wow factor, in the gated community of Ridgewater! Feels like you walk into a mountain lodge, greeted with vaulted ceilings, exposed beams, wood paneling and a large masonry surrounded fireplace. The floor plan is the open great room concept and also features a nearby dining room that is open to the area, yet also separated with a few pillars to provide either separation, or still allow inclusion to the living room activities. Top of the line Wolf cook-top, oven, and Sub Zero refrigerator! The Hardwood flooring is in immaculate condition and the tile in the bathrooms and throughout the home is a sealed travertine. The den/office could easily become a 4th bedroom, and the primary suite has incredible tile finishes with a separate shower and soaking tub. Additionally there is a 3 car garage, private backyard patio, w/ covered BBQ area, and no neighbors behind to enjoy the views of the trees w/ privacy. This home is an absolute must-see!
Home Details
Home Type
- Single Family
Est. Annual Taxes
- $6,756
Year Built
- Built in 2007
Lot Details
- 0.53 Acre Lot
- Landscaped
- Level Lot
HOA Fees
- $141 Monthly HOA Fees
Parking
- 3 Car Attached Garage
- Garage Door Opener
- Driveway
Property Views
- Mountain
- Territorial
Home Design
- Craftsman Architecture
- Frame Construction
- Composition Roof
- Concrete Perimeter Foundation
Interior Spaces
- 2,729 Sq Ft Home
- 1-Story Property
- Open Floorplan
- Central Vacuum
- Vaulted Ceiling
- Ceiling Fan
- Gas Fireplace
- Great Room with Fireplace
- Dining Room
- Home Office
- Laundry Room
Kitchen
- Breakfast Area or Nook
- Oven
- Cooktop with Range Hood
- Microwave
- Dishwasher
- Wolf Appliances
- Granite Countertops
- Disposal
Flooring
- Wood
- Carpet
- Tile
Bedrooms and Bathrooms
- 3 Bedrooms
- Walk-In Closet
- Double Vanity
- Soaking Tub
- Bathtub with Shower
- Bathtub Includes Tile Surround
Home Security
- Surveillance System
- Carbon Monoxide Detectors
- Fire Sprinkler System
Accessible Home Design
- Accessible Bedroom
- Accessible Hallway
Outdoor Features
- Courtyard
- Patio
- Outdoor Kitchen
- Outdoor Storage
- Storage Shed
Horse Facilities and Amenities
- Covered Arena
Utilities
- Forced Air Heating and Cooling System
- Heating System Uses Natural Gas
- Natural Gas Connected
- Water Heater
- Fiber Optics Available
Listing and Financial Details
- Assessor Parcel Number 893084
Community Details
Overview
- Ridgewater Subdivision Phase 1
- On-Site Maintenance
- Maintained Community
Recreation
- Trails
- Snow Removal
Security
- Gated Community
Map
Home Values in the Area
Average Home Value in this Area
Tax History
| Year | Tax Paid | Tax Assessment Tax Assessment Total Assessment is a certain percentage of the fair market value that is determined by local assessors to be the total taxable value of land and additions on the property. | Land | Improvement |
|---|---|---|---|---|
| 2025 | $6,756 | $421,500 | -- | -- |
| 2024 | $5,465 | $364,340 | $36,560 | $327,780 |
| 2023 | $6,851 | $421,500 | $0 | $0 |
| 2022 | $6,900 | $397,320 | $0 | $0 |
| 2021 | $6,304 | $385,750 | $0 | $0 |
| 2020 | $6,505 | $374,520 | $0 | $0 |
| 2019 | $6,341 | $363,620 | $0 | $0 |
| 2018 | $6,184 | $353,030 | $0 | $0 |
| 2017 | $5,972 | $342,750 | $0 | $0 |
| 2016 | $5,136 | $326,490 | $0 | $0 |
| 2015 | $4,879 | $309,420 | $0 | $0 |
| 2014 | $4,515 | $309,420 | $0 | $0 |
| 2013 | -- | $320,050 | $0 | $0 |
Property History
| Date | Event | Price | List to Sale | Price per Sq Ft | Prior Sale |
|---|---|---|---|---|---|
| 11/06/2025 11/06/25 | For Sale | $785,000 | +53.9% | $288 / Sq Ft | |
| 05/07/2020 05/07/20 | Sold | $510,000 | -8.9% | $187 / Sq Ft | View Prior Sale |
| 03/21/2020 03/21/20 | Pending | -- | -- | -- | |
| 03/16/2020 03/16/20 | For Sale | $560,000 | +45.5% | $205 / Sq Ft | |
| 09/08/2015 09/08/15 | Sold | $385,000 | -3.7% | $141 / Sq Ft | View Prior Sale |
| 06/28/2015 06/28/15 | Pending | -- | -- | -- | |
| 04/08/2015 04/08/15 | For Sale | $399,900 | +3.9% | $147 / Sq Ft | |
| 10/10/2012 10/10/12 | Sold | $385,000 | -3.5% | $141 / Sq Ft | View Prior Sale |
| 08/23/2012 08/23/12 | Pending | -- | -- | -- | |
| 06/16/2012 06/16/12 | For Sale | $399,000 | -- | $146 / Sq Ft |
Purchase History
| Date | Type | Sale Price | Title Company |
|---|---|---|---|
| Warranty Deed | $510,000 | Amerititle | |
| Warranty Deed | $385,000 | Amerititle | |
| Warranty Deed | $385,000 | Multiple | |
| Warranty Deed | $425,000 | Multiple |
Mortgage History
| Date | Status | Loan Amount | Loan Type |
|---|---|---|---|
| Open | $510,000 | VA | |
| Previous Owner | $393,277 | VA | |
| Previous Owner | $346,500 | New Conventional | |
| Previous Owner | $340,000 | New Conventional |
Source: Oregon Datashare
MLS Number: 220211705
APN: R893084
- 1185 Wheeping Birch Ct
- 1168 Paper Birch Way
- 1136 Red Willow Dr
- 5779 Engleman Spruce Way
- 1138 Paper Birch Way
- 1216 Vine Maple Dr
- 1205 Vine Maple Dr Unit 893712
- 1211 Vine Maple Dr Unit lot 123
- 1217 Vine Maple Dr Unit 122
- 1217 Vine Maple Dr
- 5730 Engleman Spruce Way Unit lot 13
- 1092 Timber Ridge Loop
- 5722 Engleman Spruce Way Unit lot 3
- 5767 Engleman Spruce Way
- 5218 Lyptus Ln
- Plan 3 at RidgeWater
- Plan 4 at RidgeWater
- Plan 1 at RidgeWater
- Plan 2 at RidgeWater
- 1168 W Ridge Dr Unit 115
